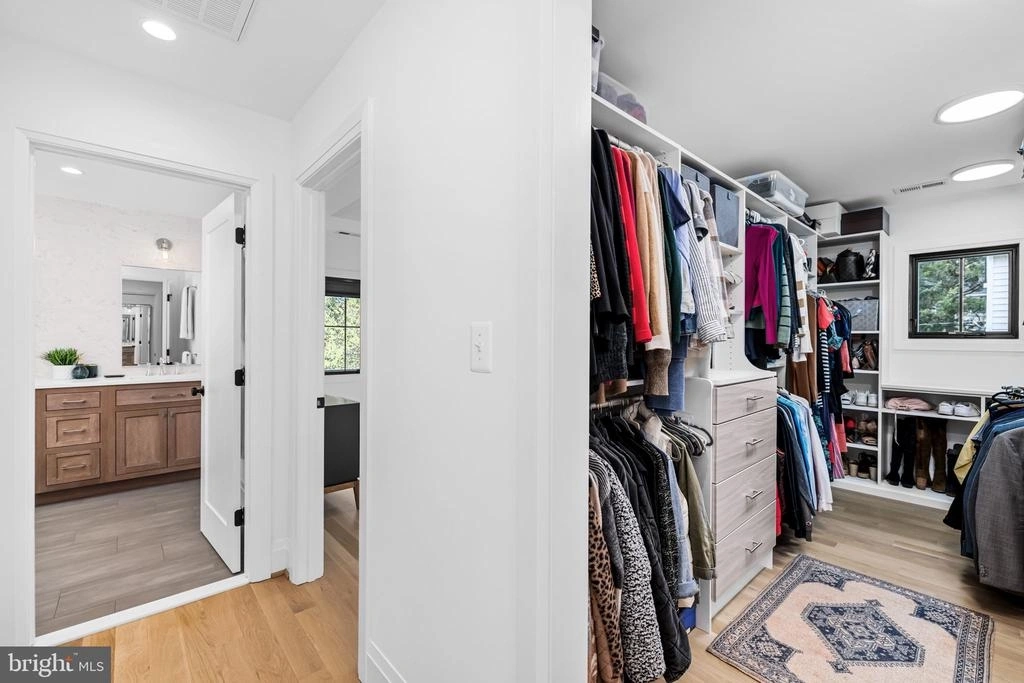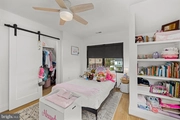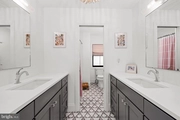$1,825,000
●
House -
In Contract
5206 25TH RD N
ARLINGTON, VA 22207
5 Beds
4 Baths,
1
Half Bath
2512 Sqft
$8,962
Estimated Monthly
$0
HOA / Fees
About This Property
No expense spared in this incredible custom renovated Arlington
Cape Cod! Designed by Moser Architects and Completed by TW Homes in
December of 2020 with designer selected finishes and upgrades,
you'll find everything from a true Center Hall to white oak
Hardwoods throughout in this one-of-a-kind Home. A sun-soaked open
Floorplan is centered around a stunning chef's Kitchen and open
Family Room – the heart of this Home! The Kitchen boasts a massive
center island, custom inset cabinetry, quartz countertops, SubZero
42" French Door Refrigerator (2024), Thermador Dual Fuel
Professional 48" Range, Thermador Dishwasher, Sharp Microwave
Drawer, farmhouse sink, island sink, a walk-in pantry and polished
nickel fixtures + hardware. The Family Room features a coffered
ceiling, gas fireplace with honed granite surround + shiplap
detail, custom white oak mantel, storage cabinetry, and a 4-panel
sliding glass door. For entertaining, the Dining Room is spacious
with the modern bar easily accessible; including an under
countertop wine fridge and decorative inset cabinets. A side
Mudroom with custom built-ins, bench and shoe cubbies – the perfect
drop zone - provides access to a second porch, multi-car driveway
and a 1-car garage. The front office with custom built-ins and
glass french doors and a den/toy room with a vaulted shiplap
ceiling complete the Main Level. Upstairs you'll find four
light-filled Bedrooms, two full Baths and darling Laundry Room. The
hall Bath features a barn door, dual sink vanities and behind the
pocket door you'll find a tub/shower combo and commode; all with
adorable tile and light fixture selections. Spacious closets, large
windows, hardwood floors and custom window treatments can be found
throughout the home. The Owner's Suite includes a spectacular
spa-like Bathroom with an inset dual sink vanity, large glass
shower, commode, and classic tile plus a huge walk-in closet with
plenty of custom built-ins. The Bedroom which overlooks the
backyard, provides plenty of sun-light, has a tray ceiling with
shiplap detail and bedside designer light fixtures- truly relaxing!
A Bedroom Level Laundry Room with cabinets, shelving, drying rack,
and barn door completes the top floor. The Basement Level offers
another Bedroom/Bathroom Suite, additional entertainment space as
well as a workout area and storage. The Bedroom and Rec Room has
luxury vinyl plank flooring and the Gym has quality rubber flooring
to withstand your hardest workouts! When it's time to head
outdoors, enjoy the large rear Patio. Completed by Groff Landscape
Design, the back paver patio provides a private green space to
include mature landscaping, custom lighting, and easy access to the
Kitchen/Family Room. All of this sits tucked inside a fully
fenced-in yard which includes tons of flat, grassy space for play.
Located in the sought-after Garden City neighborhood, you will find
plenty of local dining and shopping options just blocks away. Don't
miss the opportunity to own this special home!
Unit Size
2,512Ft²
Days on Market
-
Land Size
0.15 acres
Price per sqft
$727
Property Type
House
Property Taxes
$1,135
HOA Dues
-
Year Built
1941
Listed By

Last updated: 10 days ago (Bright MLS #VAAR2042504)
Price History
| Date / Event | Date | Event | Price |
|---|---|---|---|
| Apr 24, 2024 | In contract | - | |
| In contract | |||
| Apr 17, 2024 | Listed by Real Broker, LLC - McLean | $1,825,000 | |
| Listed by Real Broker, LLC - McLean | |||
Property Highlights
Garage
Air Conditioning
Fireplace
Parking Details
Has Garage
Garage Features: Garage - Front Entry
Parking Features: Detached Garage, Driveway
Garage Spaces: 1
Total Garage and Parking Spaces: 4
Interior Details
Bedroom Information
Bedrooms on 1st Upper Level: 4
Bedrooms on 1st Lower Level: 1
Bathroom Information
Full Bathrooms on 1st Upper Level: 2
Full Bathrooms on 1st Lower Level: 1
Interior Information
Interior Features: Bar, Built-Ins, Ceiling Fan(s), Combination Kitchen/Living, Crown Moldings, Family Room Off Kitchen, Floor Plan - Open, Formal/Separate Dining Room, Kitchen - Island, Pantry, Primary Bath(s), Recessed Lighting, Sound System, Walk-in Closet(s), Window Treatments, Wood Floors
Appliances: Built-In Microwave, Built-In Range, Dishwasher, Disposal, Dryer - Front Loading, Icemaker, Refrigerator, Stainless Steel Appliances, Washer - Front Loading, Water Heater
Flooring Type: Hardwood, Luxury Vinyl Plank
Living Area Square Feet Source: Estimated
Wall & Ceiling Types
Room Information
Laundry Type: Upper Floor
Fireplace Information
Has Fireplace
Fireplace - Glass Doors, Gas/Propane, Insert
Fireplaces: 1
Basement Information
Has Basement
Daylight, Partial, Fully Finished, Windows
Exterior Details
Property Information
Property Manager Present
Total Below Grade Square Feet: 194
Ownership Interest: Fee Simple
Property Condition: Excellent
Year Built Source: Assessor
Building Information
Builder Name: TW Homes
Builder Name: TW Homes
Foundation Details: Concrete Perimeter, Block
Other Structures: Above Grade, Below Grade
Roof: Architectural Shingle, Metal
Structure Type: Detached
Window Features: Casement, Double Hung
Construction Materials: Brick, HardiPlank Type
Outdoor Living Structures: Deck(s)
Pool Information
No Pool
Lot Information
Tidal Water: N
Lot Size Source: Assessor
Land Information
Land Assessed Value: $1,322,400
Above Grade Information
Finished Square Feet: 2512
Finished Square Feet Source: Estimated
Below Grade Information
Finished Square Feet: 1098
Finished Square Feet Source: Estimated
Unfinished Square Feet: 194
Unfinished Square Feet Source: Estimated
Financial Details
County Tax: $13,396
County Tax Payment Frequency: Annually
City Town Tax: $0
City Town Tax Payment Frequency: Annually
Tax Assessed Value: $1,322,400
Tax Year: 2023
Tax Annual Amount: $13,620
Year Assessed: 2023
Utilities Details
Central Air
Cooling Type: Central A/C, Ceiling Fan(s), Zoned
Heating Type: Central, Zoned
Cooling Fuel: Electric
Heating Fuel: Natural Gas
Hot Water: Natural Gas
Sewer Septic: Public Sewer
Water Source: Public
Location Details
HOA/Condo/Coop Fee Includes: None
HOA/Condo/Coop Amenities: None
Building Info
Overview
Building
Neighborhood
Zoning
Geography
Comparables
Unit
Status
Status
Type
Beds
Baths
ft²
Price/ft²
Price/ft²
Asking Price
Listed On
Listed On
Closing Price
Sold On
Sold On
HOA + Taxes
House
5
Beds
5
Baths
2,480 ft²
$751/ft²
$1,863,000
Apr 27, 2023
$1,863,000
May 15, 2023
-
House
5
Beds
5
Baths
3,038 ft²
$650/ft²
$1,975,000
Mar 30, 2023
$1,975,000
Jun 30, 2023
-
Sold
House
5
Beds
6
Baths
2,921 ft²
$628/ft²
$1,834,187
Jun 9, 2022
$1,834,187
Dec 28, 2023
-
House
4
Beds
3
Baths
2,213 ft²
$786/ft²
$1,739,000
Mar 6, 2024
$1,739,000
Apr 8, 2024
-
House
5
Beds
5
Baths
2,982 ft²
$680/ft²
$2,029,000
May 4, 2023
$2,029,000
Jun 30, 2023
-
House
6
Beds
4
Baths
2,882 ft²
$664/ft²
$1,915,000
Sep 22, 2023
$1,915,000
Oct 6, 2023
-
In Contract
House
5
Beds
5
Baths
3,582 ft²
$523/ft²
$1,875,000
Apr 11, 2024
-
-
In Contract
House
5
Beds
5
Baths
3,304 ft²
$590/ft²
$1,950,000
Apr 18, 2024
-
-
In Contract
House
5
Beds
5
Baths
2,985 ft²
$702/ft²
$2,095,000
Nov 30, 2023
-
-
In Contract
House
5
Beds
6
Baths
4,244 ft²
$495/ft²
$2,100,000
Mar 21, 2024
-
-
In Contract
House
5
Beds
3
Baths
3,344 ft²
$508/ft²
$1,700,000
Apr 11, 2024
-
-














































































































