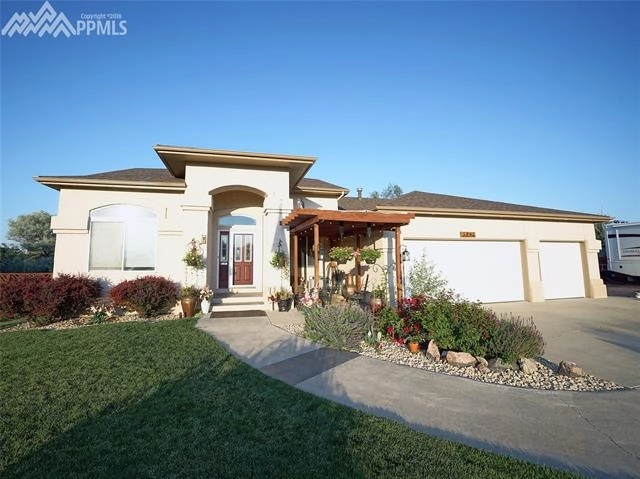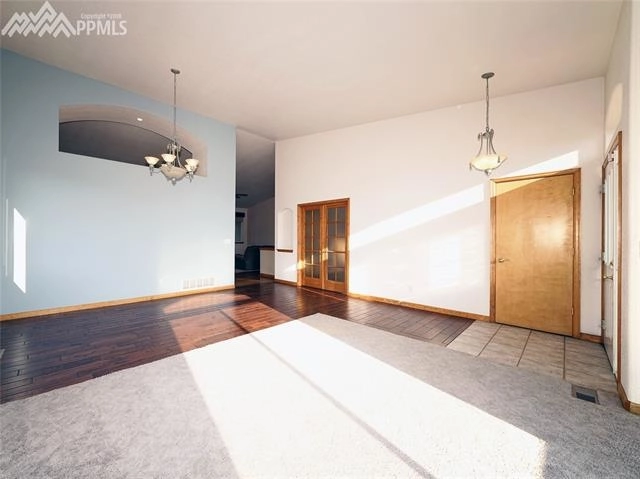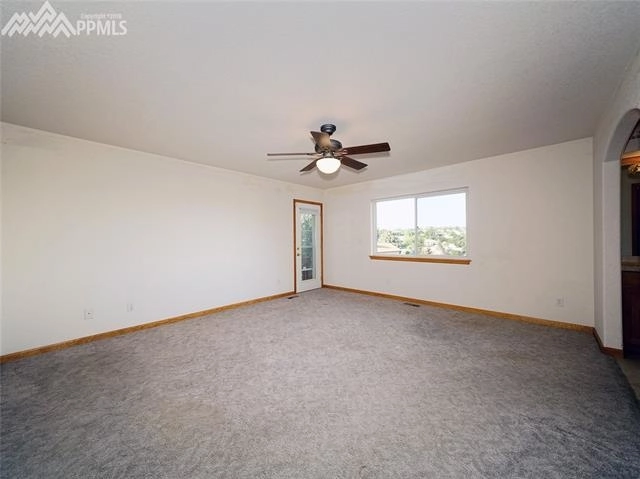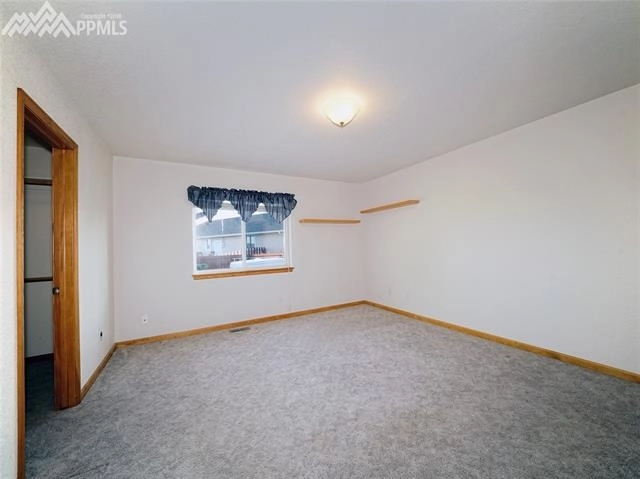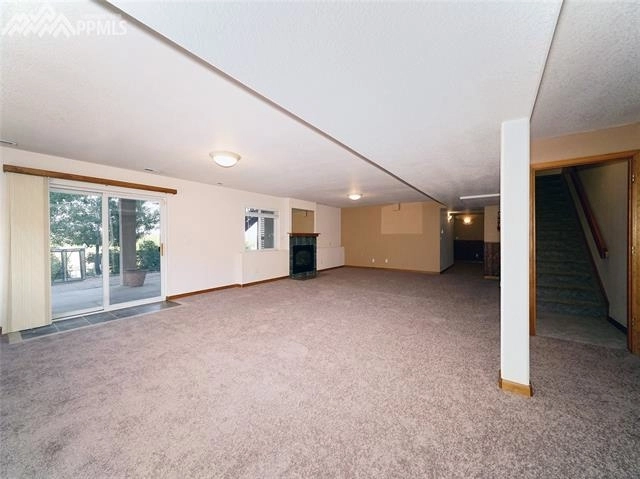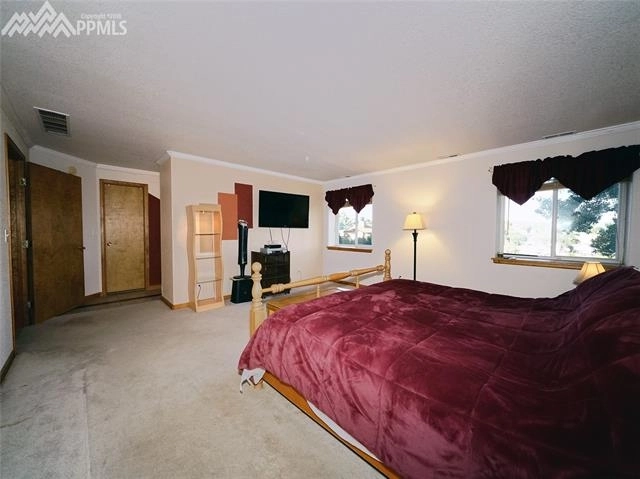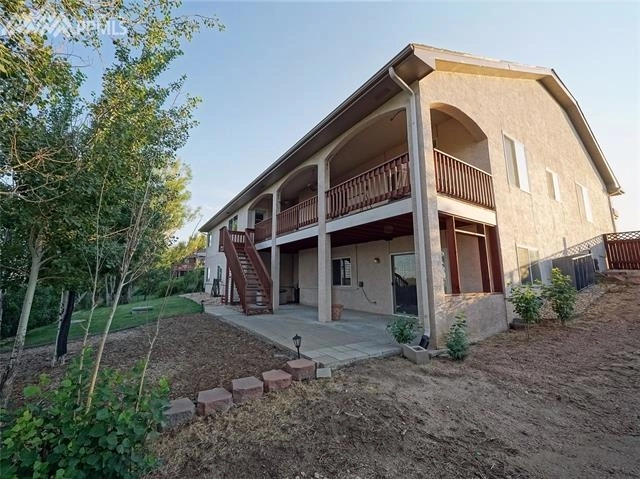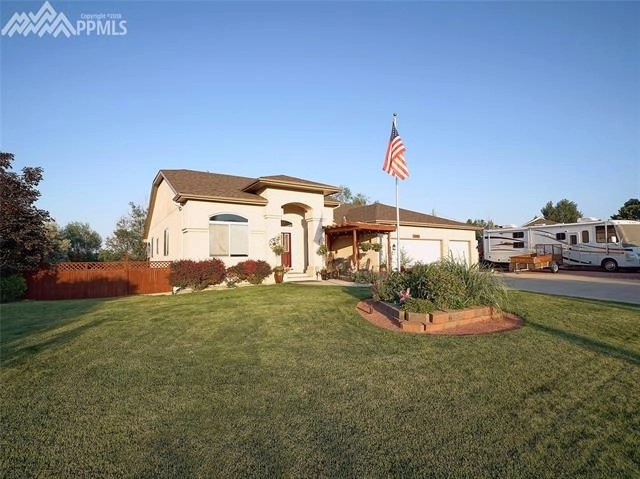
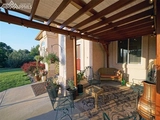






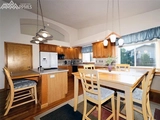
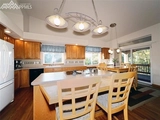



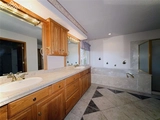

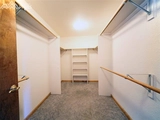


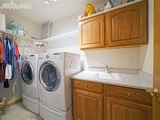

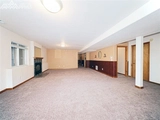
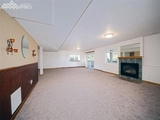


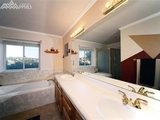











1 /
36
Map
$781,607*
●
House -
Off Market
5205 Sapphire Drive
Colorado Springs, CO 80918
4 Beds
4 Baths
4686 Sqft
$464,000 - $566,000
Reference Base Price*
51.77%
Since Dec 1, 2018
National-US
Primary Model
Sold Oct 12, 2018
$510,000
Buyer
Seller
$305,000
by Ent Cu
Mortgage Due Nov 01, 2038
Sold Jan 07, 2000
$295,500
Seller
$161,400
by First Colorado Mtg Corp
Mortgage Due Feb 01, 2030
About This Property
TWO full master suites, each with a 5 piece bath, are just the
start of the features in this beautiful home which is located on a
1/2 acre right in the middle of Colorado Springs. This 4600+
sq ft fully custom home is located in the coveted Park Vista
Estates. There are 2 other bedrooms, one a junior suite with
its own bathroom. There are 3 large living areas, 2 on the
main level and 1 in the basement. There is an eat-in kitchen
and a separate dining room area. The main level also has a large
office with french doors. There are niches and other custom touches
through out the home. Storage is abundant with very large closets
throughout and there is an unfinished area in the basement that is
big enough for a large 5th bedroom, workout room or home theatre.
You decide. The house is ADA accessible with extra-wide hallways,
kitchen and bathrooms. There is No HOA to limit the use of your
yard, ie workshops, she sheds, ponds etc. The main level of the
home is A/C. The master bedroom in the basement has A/C. Off
the kitchen, is an 8 X 29 ft covered deck. A 13 X 29 ft
patio is below with a walk out from the basement. Both are shaded
in the afternoon. Wildlife is abundant. The front yard boasts a 10
X 18 seating area covered by a pergola to enjoy. Park Vista
Estates is in unincorporated El Paso County so the residents do not
pay city sales tax on large purchase i.e. cars, boats, RVs etc even
though the homes are right in the heart of town. The home has
city utilities except sewage. This home has a septic system
that has been well maintained every 18 months by professionals and
was most recently cleaned out and inspected in July 2018.
This beautiful home is a must see!!!! Location Location
Location!
The manager has listed the unit size as 4686 square feet.
The manager has listed the unit size as 4686 square feet.
Unit Size
4,686Ft²
Days on Market
-
Land Size
0.50 acres
Price per sqft
$110
Property Type
House
Property Taxes
$153
HOA Dues
-
Year Built
1999
Price History
| Date / Event | Date | Event | Price |
|---|---|---|---|
| Nov 3, 2018 | No longer available | - | |
| No longer available | |||
| Oct 12, 2018 | Sold to David A Harmon, Julie A Harmon | $510,000 | |
| Sold to David A Harmon, Julie A Harmon | |||
| Jul 7, 2018 | Listed | $515,000 | |
| Listed | |||
Property Highlights
Air Conditioning
Fireplace
Building Info
Overview
Building
Neighborhood
Zoning
Geography
Comparables
Unit
Status
Status
Type
Beds
Baths
ft²
Price/ft²
Price/ft²
Asking Price
Listed On
Listed On
Closing Price
Sold On
Sold On
HOA + Taxes
Active
House
4
Beds
3
Baths
2,078 ft²
$216/ft²
$449,500
Mar 6, 2023
-
$1,227/mo
Active
House
5
Beds
4
Baths
2,870 ft²
$192/ft²
$550,000
Apr 8, 2023
-
$129/mo
In Contract
House
5
Beds
2
Baths
2,504 ft²
$170/ft²
$425,000
Mar 15, 2023
-
$108/mo
About Powers
Similar Homes for Sale
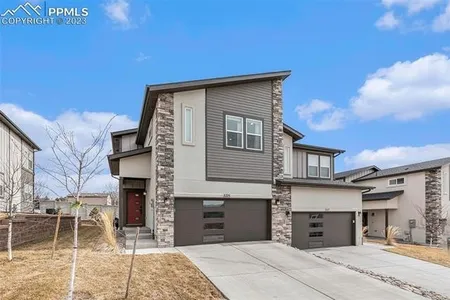
$485,000
- 2 Beds
- 3 Baths
- 1,848 ft²

$550,000
- 5 Beds
- 4 Baths
- 2,870 ft²


