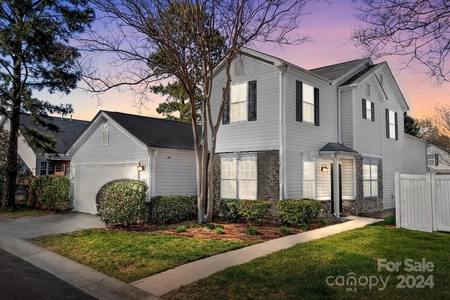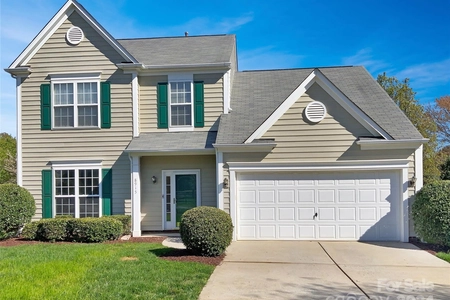
























1 /
25
Map
$412,000 - $502,000
●
House -
In Contract
5202 Bentgrass Run Drive
Charlotte, NC 28269
4 Beds
2.5 Baths,
1
Half Bath
1833 Sqft
Sold Jun 15, 2022
$446,000
Buyer
Seller
Sold Mar 14, 2017
$206,000
Seller
$154,500
by Movement Mortgage
Mortgage Due Apr 01, 2047
About This Property
Beautiful home in highly sought after Highland Creek!
Entertain in your updated open concept kitchen complete with
quartz countertops and stainless steel appliances. French
doors and a wall of windows allow for maximum natural light in your
high ceilinged living room. Grab your morning coffee and
relax on your new paver patio and listen to the birds chirping and
watch the butterflies dance around your professionally landscaped
backyard. Luxury vinyl plank covers the first floor and brand
new carpeting installed in 2023 on the second floor. Entire
home painted a neutral color including ceilings which are smoothed
and painted. Flex space on the first floor is accented with a
tray ceiling and would be perfect for an office or dining room.
Primary bedroom suite showcases a vaulted ceiling and a
spacious walk-in closet. Neighborhood amenities include
several outdoor pools, clubhouse, fitness area, tennis courts, golf
course, recreation area, playground, and walking trails.
The manager has listed the unit size as 1833 square feet.
The manager has listed the unit size as 1833 square feet.
Unit Size
1,833Ft²
Days on Market
-
Land Size
0.17 acres
Price per sqft
$249
Property Type
House
Property Taxes
-
HOA Dues
$184
Year Built
1998
Listed By
Price History
| Date / Event | Date | Event | Price |
|---|---|---|---|
| Apr 4, 2024 | In contract | - | |
| In contract | |||
| Mar 27, 2024 | Listed | $457,000 | |
| Listed | |||
| Jun 23, 2022 | No longer available | - | |
| No longer available | |||
| Jun 15, 2022 | Sold to Jennifer B White | $446,000 | |
| Sold to Jennifer B White | |||
| May 13, 2022 | Listed | $400,000 | |
| Listed | |||
Property Highlights
Exterior Details
Exterior Information
Vinyl Siding
Building Info
Overview
Building
Neighborhood
Zoning
Geography
Comparables
Unit
Status
Status
Type
Beds
Baths
ft²
Price/ft²
Price/ft²
Asking Price
Listed On
Listed On
Closing Price
Sold On
Sold On
HOA + Taxes
In Contract
House
4
Beds
2.5
Baths
2,186 ft²
$194/ft²
$425,000
Mar 24, 2024
-
$162/mo
In Contract
House
4
Beds
4
Baths
2,272 ft²
$180/ft²
$410,000
Mar 18, 2024
-
-
In Contract
House
4
Beds
3
Baths
2,521 ft²
$197/ft²
$497,000
Apr 6, 2024
-
$197/mo
In Contract
House
4
Beds
3
Baths
2,501 ft²
$192/ft²
$479,900
Mar 21, 2024
-
$320/mo
Active
House
3
Beds
2.5
Baths
1,847 ft²
$222/ft²
$409,900
Apr 1, 2024
-
$197/mo
Active
House
3
Beds
2.5
Baths
1,847 ft²
$233/ft²
$430,000
Apr 1, 2024
-
$197/mo
In Contract
House
3
Beds
2.5
Baths
1,820 ft²
$214/ft²
$389,000
Mar 14, 2024
-
-
In Contract
House
4
Beds
3.5
Baths
2,832 ft²
$162/ft²
$459,900
Apr 1, 2024
-
$170/mo
In Contract
House
3
Beds
2.5
Baths
1,749 ft²
$222/ft²
$389,000
Apr 4, 2024
-
$120/mo
Active
House
3
Beds
2.5
Baths
1,655 ft²
$227/ft²
$374,999
Mar 20, 2024
-
$425/mo
In Contract
House
3
Beds
2
Baths
2,331 ft²
$208/ft²
$486,000
Mar 30, 2024
-
$197/mo
About Highland Creek
Similar Homes for Sale
Nearby Rentals

$2,150 /mo
- 3 Beds
- 2.5 Baths
- 1,884 ft²

$2,250 /mo
- 3 Beds
- 2.5 Baths
- 1,688 ft²






























