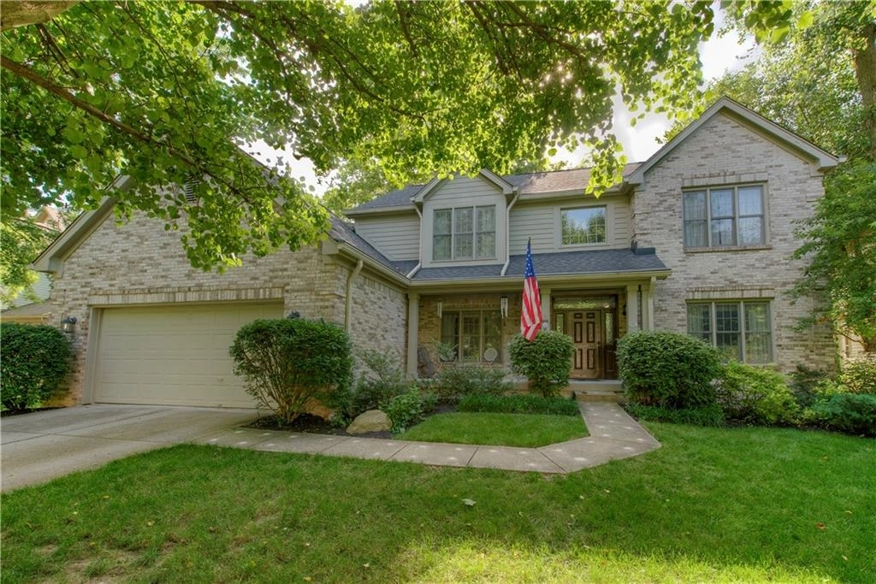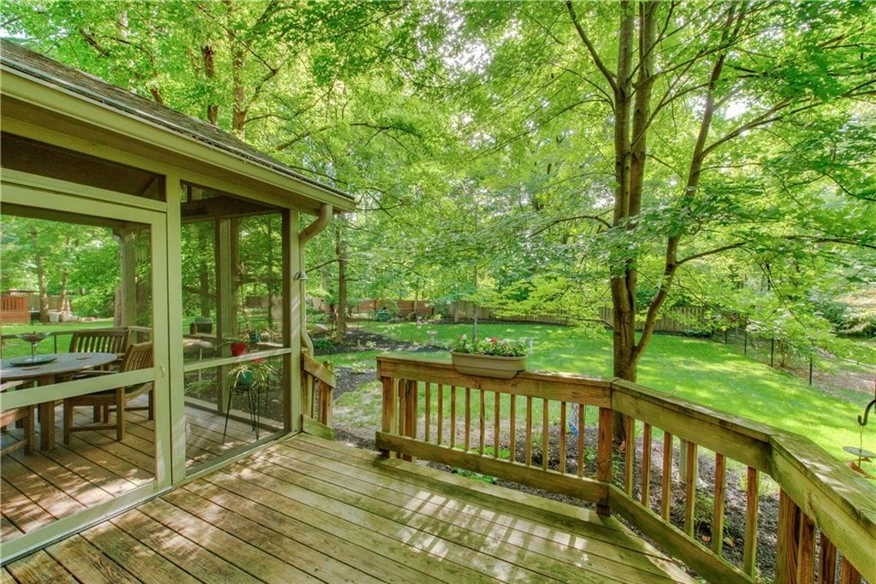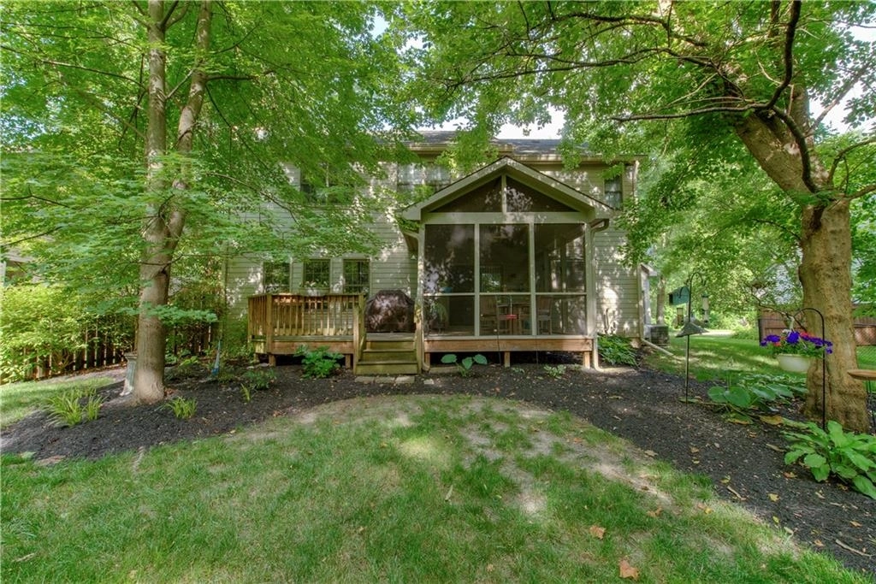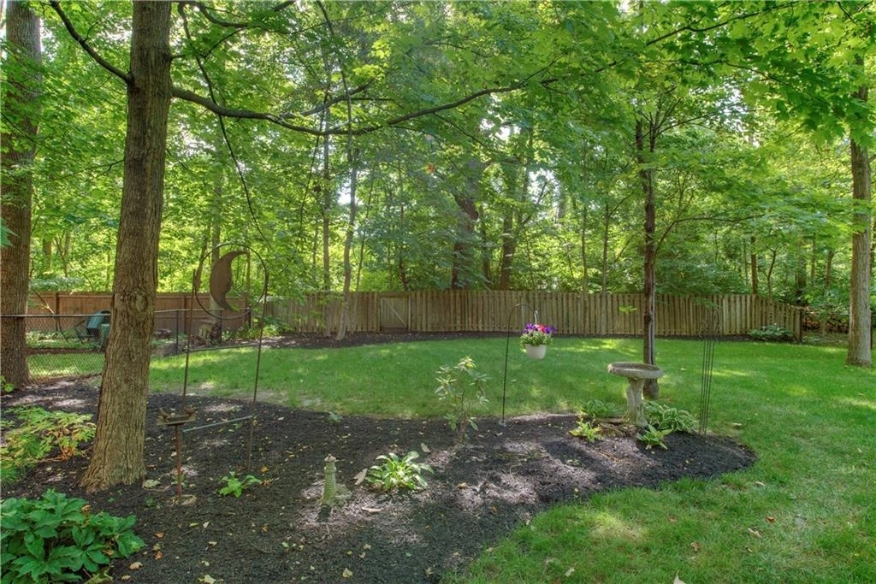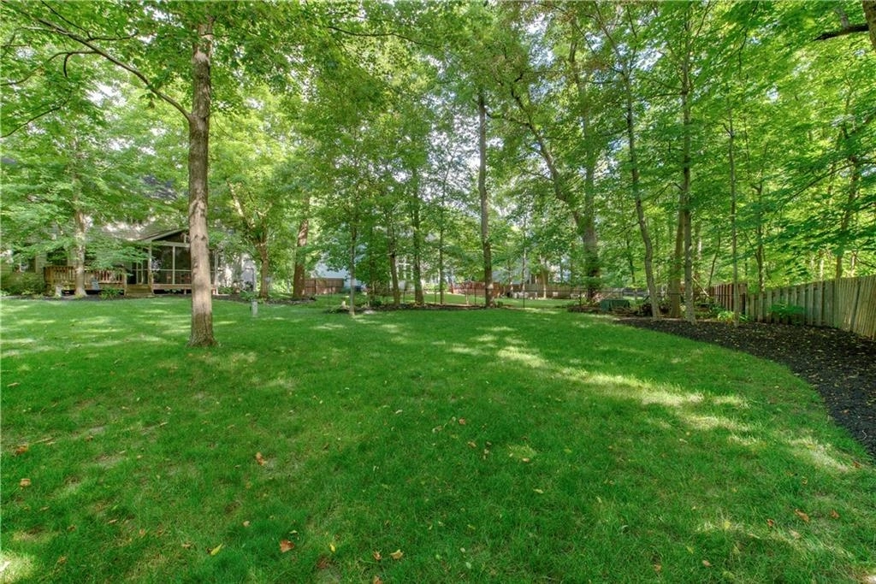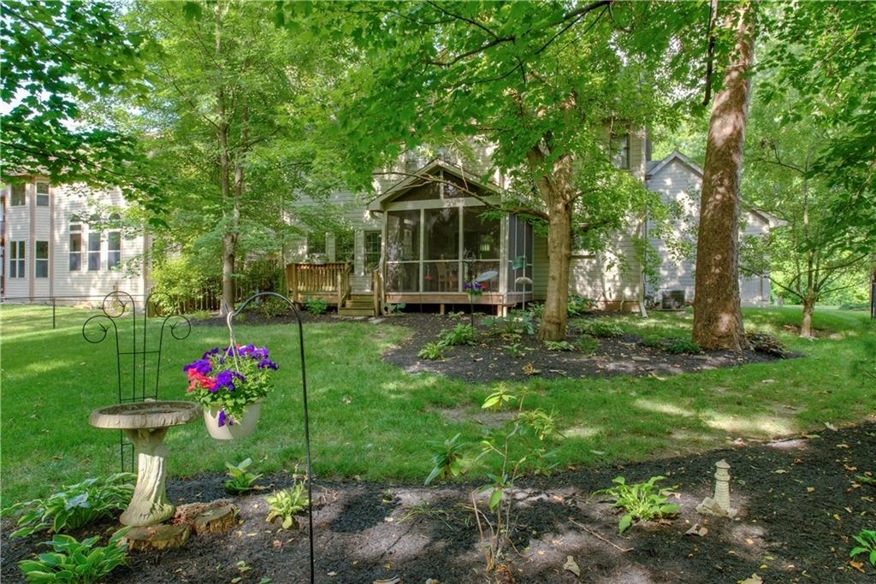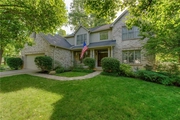
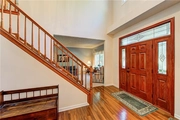
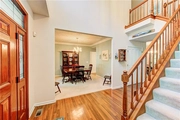


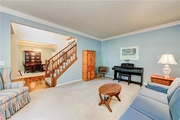




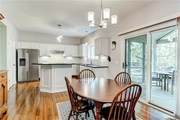
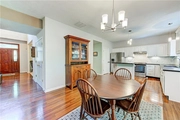
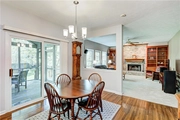
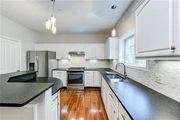
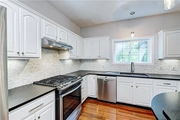
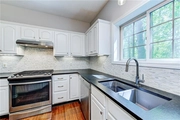
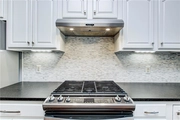
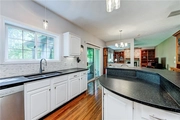
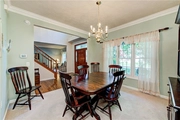
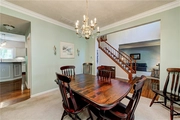
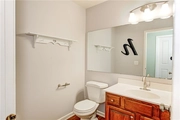
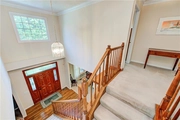
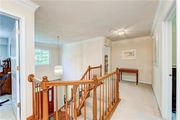



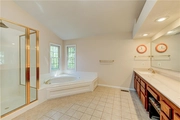

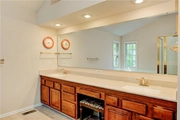
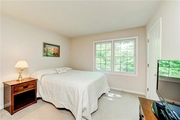

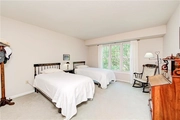

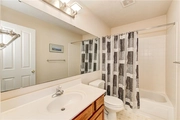


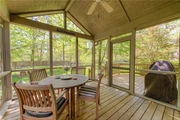
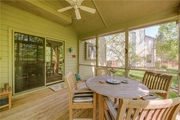






1 /
44
Map
$303,760*
●
House -
Off Market
5201 KATELYN Drive
Indianapolis, IN 46228
4 Beds
3 Baths,
1
Half Bath
4140 Sqft
$243,000 - $295,000
Reference Base Price*
12.55%
Since Nov 1, 2021
National-US
Primary Model
Sold Jul 02, 2020
$280,000
$125,000
by Milestone Home Lending
Mortgage
About This Property
WOW! WELCOME HOME TO THIS LOVELY FAMILY HOME IN A GOLF COURSE
NEIGHBORHOOD IN DESIRABLE PIKE TOWNSHIP. YOU'LL IMMEDIATELY FALL IN
LOVE WITH THE RECENTLY UPDATED KITCHEN - WHITE CABINETS, LIGHTING,
STAINLESS APPLIANCES, OVER-SIZED ISLAND AND HIGH END
HONED/LEATHERED GRANITE COUNTER TOPS! KITCHEN LEADS TO SCREENED
PORCH WHERE YOU CAN HAVE COFFEE AND OVERLOOK THE GORGEOUS, PRIVATE
LOT! FAMILY ROOM HAS LOVELY BUILT-INS AND WOOD BURNING FIREPLACE.
HUGE MASTER W/ NEWLY RENOVATED MASTER BATH! NEWER HVAC, HOT WATER
HEATER, DOUBLE SUMP PUMP W/ BATTERY BACKUP. UNFINISHED BASEMENT IS
A BLANK SLATE! DON'T MISS THIS RARE GEM!
The manager has listed the unit size as 4140 square feet.
The manager has listed the unit size as 4140 square feet.
Unit Size
4,140Ft²
Days on Market
-
Land Size
0.27 acres
Price per sqft
$65
Property Type
House
Property Taxes
$2,376
HOA Dues
-
Year Built
1996
Price History
| Date / Event | Date | Event | Price |
|---|---|---|---|
| Oct 6, 2021 | No longer available | - | |
| No longer available | |||
| Jul 2, 2020 | Sold to Clifford R Hagen, Eileen M ... | $156,300 | |
| Sold to Clifford R Hagen, Eileen M ... | |||
| May 20, 2020 | In contract | - | |
| In contract | |||
| May 15, 2020 | Listed | $269,900 | |
| Listed | |||
Property Highlights
Fireplace
Air Conditioning
Garage
Building Info
Overview
Building
Neighborhood
Zoning
Geography
Comparables
Unit
Status
Status
Type
Beds
Baths
ft²
Price/ft²
Price/ft²
Asking Price
Listed On
Listed On
Closing Price
Sold On
Sold On
HOA + Taxes
In Contract
House
4
Beds
2.5
Baths
2,061 ft²
$153/ft²
$315,000
Jan 25, 2024
-
$270/mo
In Contract
House
4
Beds
2.5
Baths
1,776 ft²
$168/ft²
$299,000
Jan 11, 2024
-
$200/mo
In Contract
House
3
Beds
2.5
Baths
1,942 ft²
$139/ft²
$269,900
Feb 14, 2024
-
-
In Contract
House
3
Beds
2
Baths
1,220 ft²
$184/ft²
$225,000
Feb 9, 2024
-
$95/mo
About Snacks - Guion Creek
Similar Homes for Sale
Nearby Rentals

$2,140 /mo
- 3 Beds
- 3 Baths
- 2,320 ft²

$1,770 /mo
- 3 Beds
- 2 Baths
- 1,623 ft²








































