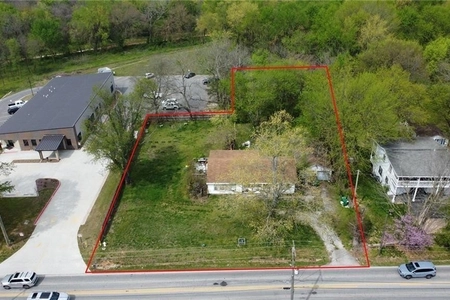
























1 /
25
Map
$338,000 - $412,000
●
House -
Off Market
520 Paint LN
Centerton, AR 72719
5 Beds
3 Baths
2909 Sqft
Sold Mar 11, 2016
$238,000
Buyer
Seller
$233,689
by Highlands Residential Mortgage
Mortgage Due Apr 01, 2046
Sold Jan 15, 2014
$195,000
Buyer
Seller
$198,979
by Citizens Bank & Trust Co
Mortgage Due Feb 01, 2044
About This Property
Discover this expansive residence situated on a corner lot within
the Char Lou Estates Subdivision! Conveniently located just a short
drive away from the Coler Mountain Bike Preserve, this home offers
both space and convenience. Step inside to find newer wood flooring
that flows seamlessly into the fully renovated kitchen. With new
cabinets, granite countertops, modern appliances, and elegant
marble flooring, the kitchen is a true highlight. The main floor
boasts a formal dining room, office, formal living room with a cozy
fireplace, one bedroom, and one bathroom. Additionally, the home
features a storm shelter beneath the garage floor for added safety.
Upstairs, you'll find four more bedrooms, including the primary
suite, complete with walk-in closets and a storage room. This home
also benefits from a new, high-efficiency HVAC system installed in
2023, as well as a newer roof.
The manager has listed the unit size as 2909 square feet.
The manager has listed the unit size as 2909 square feet.
Unit Size
2,909Ft²
Days on Market
-
Land Size
0.20 acres
Price per sqft
$129
Property Type
House
Property Taxes
-
HOA Dues
-
Year Built
2006
Price History
| Date / Event | Date | Event | Price |
|---|---|---|---|
| Mar 28, 2024 | No longer available | - | |
| No longer available | |||
| Mar 13, 2024 | Listed | $375,000 | |
| Listed | |||
| Mar 5, 2024 | No longer available | - | |
| No longer available | |||
| Aug 24, 2023 | Listed | $439,000 | |
| Listed | |||
|
|
|||
|
Simply stunning! Do not overlook this attractive 5 bedroom, 3
bathroom corner lot home that boasts nearly 3,000 sq. ft. of living
space. So many updates and upgrades in this home include newer wood
flooring throughout most of the main level, a fully renovated
kitchen with newer cabinets, granite counter tops, backsplash and
flooring. Open floor concept, fireplace, formal dining room, formal
living or office, and bedroom are on the main level. The second
level offers 4 additional bedrooms…
|
|||
| Mar 11, 2016 | Sold to James D Griggs | $238,000 | |
| Sold to James D Griggs | |||
Property Highlights
Fireplace
Air Conditioning
Building Info
Overview
Building
Neighborhood
Geography
Comparables
Unit
Status
Status
Type
Beds
Baths
ft²
Price/ft²
Price/ft²
Asking Price
Listed On
Listed On
Closing Price
Sold On
Sold On
HOA + Taxes
About Char-Lou Estates
Similar Homes for Sale
Nearby Rentals

$2,200 /mo
- 3 Beds
- 2 Baths
- 1,815 ft²

$2,200 /mo
- 4 Beds
- 2.5 Baths
- 2,812 ft²






























