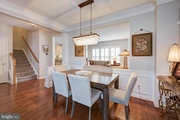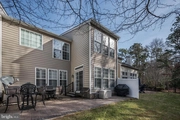















































1 /
48
Map
$579,900
●
Condo -
In Contract
52 WRENTHAM DR
MEDFORD, NJ 08055
3 Beds
3 Baths,
1
Half Bath
2602 Sqft
$2,848
Estimated Monthly
$0
HOA / Fees
About This Property
Barely Lived In, Like New! Move right into this expanded
Shelby model townhome w/ over 2600 sq ft., 3 bedrooms & 2.5
bathrooms backing to a private wooded area in one of the most
highly sought-after communities, Cranberry Lakes! The many
features include an open floor plan, stunning architectural
details, decorative molding, 9 ft ceilings, hardwood flooring,
paneled doors w/ lever handles, fresh neutral paint, many windows
for natural light (high-end plantation shutters, window treatments,
blinds & curtain rods included), recessed LED lighting & attractive
light fixtures, ceiling fans & more! The first floor offers a
welcoming covered front entry into the foyer w/ coat closet, formal
living room opening to formal dining room, French door entering
into the study, stylish powder room w/ pedestal sink, family room
great for cozy movie nights or entertaining friends & family w/ gas
fireplace, gourmet kitchen w/ center island w/ overhang for extra
seating, plenty of maple cabinetry, granite counters, slate tile
backsplash, NEWER stainless steel appliances (2018) all included,
pantry & extended breakfast room w/ slider to backyard. On
the second floor you will find NEWER carpeting (2018), main bedroom
suite w/ expanded sitting room w/ a wall of windows, tray ceiling &
large walk-in closet, double door entry into luxurious main
bathroom w/ relaxing soaking tub, dual sinks, stall shower &
separate commode room, two other generously sized bedrooms (one
w/walk-in attic access for plenty of storage) share a
well-appointed hall bathroom & convenient laundry room w/ washer
and dryer included, utility sink & shelving. Entertain on the
NEWER paver backyard patio or just enjoy the serenity w/ no homes
behind you! Other highlights include two-car oversized garage
w/ garage door openers, extra long driveway for plenty of parking,
BRAND NEW roof in 2023 & NEWER HVAC (Dec. 2022). Enjoy all
of the advantages of the association w/ exterior home maintenance,
lawn care & snow removal, outdoor sprinkler system, common area
maintenance & tot lot. This is definitely a place you will
want to call home w/ its close proximity to just about everything
including major roads, Philly & shore points, highly-rated schools,
downtown Main Street w/many festivities, awesome eateries,
breweries, parks, dog park (Freedom Bark), golf courses, shopping &
more!
Unit Size
2,602Ft²
Days on Market
-
Land Size
-
Price per sqft
$223
Property Type
Condo
Property Taxes
$858
HOA Dues
-
Year Built
2002
Listed By
Last updated: 12 days ago (Bright MLS #NJBL2060068)
Price History
| Date / Event | Date | Event | Price |
|---|---|---|---|
| Apr 18, 2024 | In contract | - | |
| In contract | |||
| Mar 7, 2024 | Price Decreased |
$579,900
↓ $5K
(0.9%)
|
|
| Price Decreased | |||
| Feb 10, 2024 | Listed by Keller Williams Realty - Moorestown | $585,000 | |
| Listed by Keller Williams Realty - Moorestown | |||
Property Highlights
Garage
Air Conditioning
Fireplace
Parking Details
Has Garage
Garage Features: Additional Storage Area, Built In, Garage - Front Entry, Garage Door Opener, Inside Access
Parking Features: Attached Garage, Driveway
Attached Garage Spaces: 2
Garage Spaces: 2
Total Garage and Parking Spaces: 6
Interior Details
Bedroom Information
Bedrooms on 1st Upper Level: 3
Bathroom Information
Full Bathrooms on 1st Upper Level: 2
Interior Information
Interior Features: Breakfast Area, Combination Dining/Living, Crown Moldings, Dining Area, Floor Plan - Open, Kitchen - Eat-In, Kitchen - Island, Pantry, Recessed Lighting, Soaking Tub, Stall Shower, Upgraded Countertops, Wainscotting, Walk-in Closet(s), Window Treatments
Appliances: Built-In Microwave, Dishwasher, Disposal, Oven - Self Cleaning, Oven - Double, Oven/Range - Gas, Refrigerator, Stainless Steel Appliances, Washer, Dryer
Flooring Type: Hardwood, Ceramic Tile, Carpet
Living Area Square Feet Source: Assessor
Wall & Ceiling Types
Room Information
Laundry Type: Upper Floor
Fireplace Information
Has Fireplace
Fireplace - Glass Doors, Gas/Propane, Mantel(s), Marble
Fireplaces: 1
Exterior Details
Property Information
Ownership Interest: Condominium
Property Condition: Excellent
Year Built Source: Assessor
Building Information
Foundation Details: Slab
Other Structures: Above Grade, Below Grade
Roof: Architectural Shingle
Structure Type: Interior Row/Townhouse
Construction Materials: Frame
Outdoor Living Structures: Patio(s)
Pool Information
No Pool
Lot Information
Backs to Trees, Landscaping
Tidal Water: N
Lot Size Dimensions: 0.00 x 0.00
Land Information
Land Assessed Value: $310,400
Above Grade Information
Finished Square Feet: 2602
Finished Square Feet Source: Assessor
Financial Details
Tax Assessed Value: $310,400
Tax Year: 2023
Tax Annual Amount: $10,299
Year Assessed: 2023
Utilities Details
Central Air
Cooling Type: Central A/C, Ceiling Fan(s)
Heating Type: Forced Air
Cooling Fuel: Electric
Heating Fuel: Natural Gas
Hot Water: Natural Gas
Sewer Septic: Public Sewer
Water Source: Public
Location Details
HOA/Condo/Coop Fee Includes: Common Area Maintenance, Ext Bldg Maint, Insurance, Lawn Care Front, Lawn Care Rear, Management, Snow Removal
HOA/Condo/Coop Amenities: Tot Lots/Playground
Condo/Coop Fee: $450
Comparables
Unit
Status
Status
Type
Beds
Baths
ft²
Price/ft²
Price/ft²
Asking Price
Listed On
Listed On
Closing Price
Sold On
Sold On
HOA + Taxes
Sold
Condo
3
Beds
3
Baths
2,602 ft²
$184/ft²
$480,000
Jun 3, 2022
$480,000
Aug 25, 2022
-
Sold
Condo
3
Beds
3
Baths
2,693 ft²
$199/ft²
$535,000
Jul 21, 2023
$535,000
Sep 8, 2023
-
Sold
Condo
3
Beds
3
Baths
2,458 ft²
$212/ft²
$520,000
May 6, 2023
$520,000
Jul 31, 2023
$355/mo
Sold
Townhouse
3
Beds
3
Baths
2,602 ft²
$225/ft²
$585,000
Dec 11, 2023
$585,000
Apr 2, 2024
$450/mo
In Contract
House
3
Beds
2
Baths
1,987 ft²
$292/ft²
$580,000
Feb 28, 2024
-
$625/mo
In Contract
House
4
Beds
3
Baths
2,135 ft²
$255/ft²
$545,000
Mar 8, 2024
-
$225/mo
Past Sales
| Date | Unit | Beds | Baths | Sqft | Price | Closed | Owner | Listed By |
|---|---|---|---|---|---|---|---|---|
|
04/18/2018
|
|
3 Bed
|
3 Bath
|
2602 ft²
|
$355,000
3 Bed
3 Bath
2602 ft²
|
$355,000
09/15/2018
|
-
|
Deborah Sabel
LONG & FOSTER REAL ESTATE, INC - CHERRY HILL
|
Building Info





















































