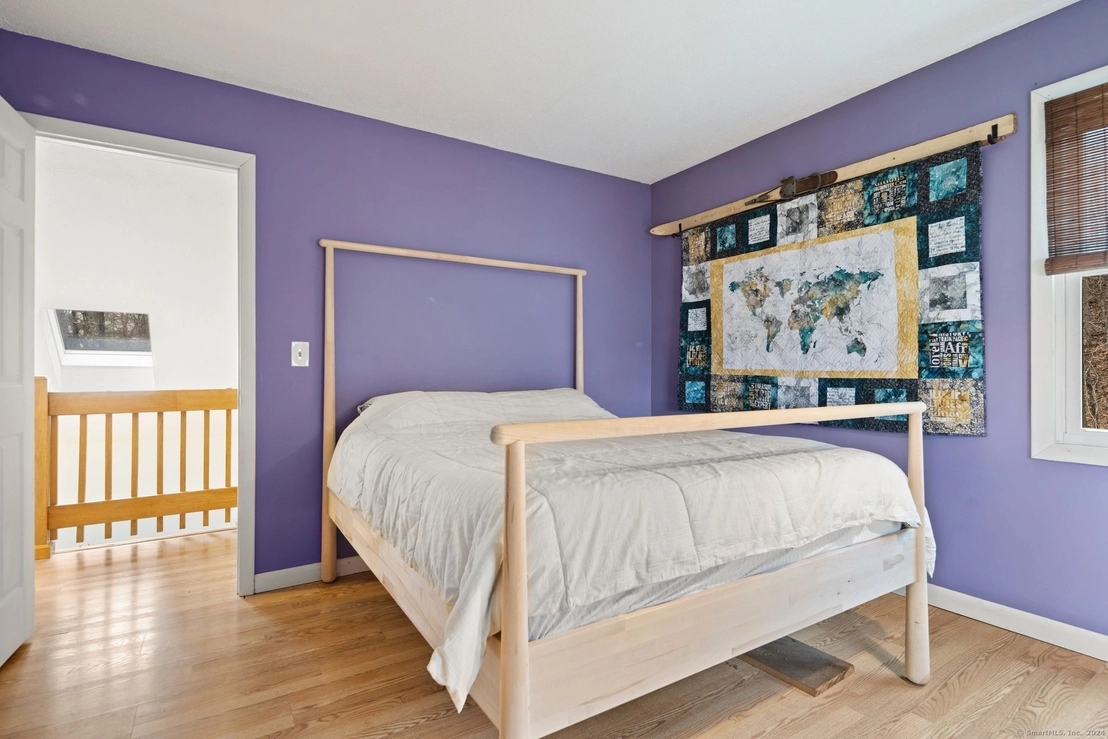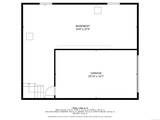$265,000
●
House -
In Contract
52 Lake Shore Boulevard
Stafford, Connecticut 06076
3 Beds
2 Baths,
1
Half Bath
1476 Sqft
$1,723
Estimated Monthly
$0
HOA / Fees
6.69%
Cap Rate
About This Property
If you've been looking for a Lake Home, look no further! This
three-bedroom cape on Staffordville Lake is the perfect year-round
home OR summer escape (and maybe a school year rental for UConn
grad students or professors). Set on a hill with beautiful sunrise
views the home has a remodeled kitchen, an open family/dining room,
and a very flexible floor plan. There are two bedrooms and an
updated full bath on the second level. The primary bedroom has a
walk-in closet and a balcony with spectacular views! The first
floor has a third bedroom which can also serve as a home office or
private den. Plenty of storage, an attached garage, a large deck
(with views of course), and an actual backyard perfect for a fire
pit or games. Staffordville Lake beach and the playground are just
minutes away. Don't miss your opportunity to be in this home to
enjoy summer!
Unit Size
1,476Ft²
Days on Market
-
Land Size
0.69 acres
Price per sqft
$180
Property Type
House
Property Taxes
$422
HOA Dues
-
Year Built
1987
Listed By
Last updated: 7 days ago (Smart MLS #24011583)
Price History
| Date / Event | Date | Event | Price |
|---|---|---|---|
| Apr 23, 2024 | In contract | - | |
| In contract | |||
| Apr 19, 2024 | Listed by William Raveis Real Estate | $265,000 | |
| Listed by William Raveis Real Estate | |||
| Jun 19, 2019 | Sold to Jonathan R Simmons, Robert ... | $220,000 | |
| Sold to Jonathan R Simmons, Robert ... | |||
| Nov 3, 2017 | Sold | $182,000 | |
| Sold | |||
| Sep 12, 2017 | Listed by RE/MAX Destination | $184,900 | |
| Listed by RE/MAX Destination | |||



|
|||
|
Set up off the road, this contemporary style Cape offers great
views of Staffordville Lake. This home is well maintained with
hardwood, laminate and tile flooring, oil hot water heat and a cozy
wood burning stove in the livingroom...There is one bedroom
downstairs and two upstairs, both with access to the full bath. The
master has a new slider to a balcony for a coffee break with lake
views...The basement has a one car garage. Enjoy the deck views or
relax in your backyard with firepit…
|
|||
Property Highlights
Parking Available
Garage
Fireplace
Parking Details
Has Garage
Garage Spaces: 1
Garage Features: Attached Garage, Under House Garage, Paved, Driveway
Total Parking Spaces: 3
Interior Details
Bedroom Information
Bedrooms: 3
Bathroom Information
Full Bathrooms: 1
Half Bathrooms: 1
Total Bathrooms: 2
Interior Information
Appliances: Oven/Range, Microwave, Range Hood, Refrigerator, Dishwasher, Washer, Dryer
Room Information
Total Rooms: 5
Laundry Room Info: Main Level
Bedroom1
Dimension: 13.4 x 12.8
Level: Main
Bedroom2
Dimension: 13.3 x 11.7
Level: Upper
Half Bath
Dimension: 13.3 x 11.7
Level: Upper
Primary Bedroom
Dimension: 13.3 x 11.7
Level: Upper
Full Bath
Dimension: 13.3 x 11.7
Level: Upper
Living Room
Dimension: 13.3 x 11.7
Level: Upper
Eat-In Kitchen
Dimension: 13.3 x 11.7
Level: Upper
Dining Room
Dimension: 13.3 x 11.7
Level: Upper
Fireplace Information
Has Fireplace
Fireplaces: 1
Basement Information
Has Basement
Partial
Exterior Details
Property Information
Total Heated Above Grade Square Feet: 1476
Year Built Source: Public Records
Year Built: 1987
Building Information
Foundation Type: Concrete
Roof: Asphalt Shingle
Architectural Style: Cape Cod
Financial Details
Property Tax: $5,061
Tax Year: July 2023-June 2024
Assessed Value: $137,690
Utilities Details
Cooling Type: Ceiling Fans
Heating Type: Hot Water
Heating Fuel: Oil
Hot Water: Oil, Domestic
Sewage System: Public Sewer Connected
Water Source: Private Well








































































