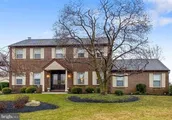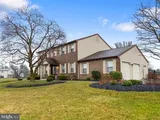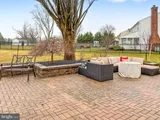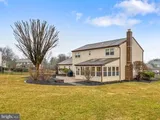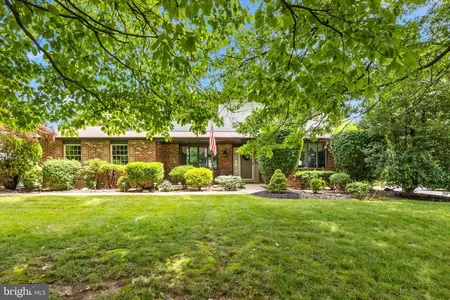$650,000
●
House -
Off Market
52 HAMPTON DR
CHURCHVILLE, PA 18966
4 Beds
3 Baths,
1
Half Bath
2712 Sqft
$772,542
RealtyHop Estimate
18.94%
Since Jun 1, 2021
National-US
Primary Model
About This Property
Location! Location! Location! Immaculate four-bedroom
three-bathroom Center Hall Brick Front Colonial in desirable
Council Rock School District. Maureen Welsh elementary school
nearby. Elegant paver walkway leads to beautiful double door
front entry with portico. Two-story foyer with decorative
molding adorns the walls and ceiling. Hardwood flooring flows
throughout most of the first floor and the decorative molding
continues throughout. Living room and Dining room are in the
front of the home and nicely sized. Dining room has elegant
mirrored wall. Large Eat-In Kitchen with ceramic tile floor,
granite counters, stainless steel appliances and beautiful bay
window overlooks back yard. Lots of Recessed lighting.
Kitchen is open to cozy family room with stylish stone
fireplace, custom built-in bookcases, and wood beams on ceiling.
French door accesses three-season porch (18x14); natural pine
walls and vaulted ceiling, an abundance of windows, ceramic tile
floor, well positioned sky light and ceiling fan -the favorite room
in the house! Laundry room is oversized with wash sink,
cabinetry, and large coat closet. Four bedrooms upstairs with
custom closets while Master bedroom has large walk-in closet.
Finished lower level offers a great place to play. Two-car garage
with pull-down stairs to attic. .72 Acres of Park-like
grounds with great outdoor living on backyard paver patio.
Unit Size
2,712Ft²
Days on Market
49 days
Land Size
0.73 acres
Price per sqft
$239
Property Type
House
Property Taxes
$746
HOA Dues
-
Year Built
1984
Last updated: 10 months ago (Bright MLS #PABU523252)
Price History
| Date / Event | Date | Event | Price |
|---|---|---|---|
| May 25, 2021 | Sold to Amanda Ochs, Dustin Ochs | $650,000 | |
| Sold to Amanda Ochs, Dustin Ochs | |||
| Apr 20, 2021 | No longer available | - | |
| No longer available | |||
| Mar 26, 2021 | Listed by Keller Williams Real Estate - Newtown | $649,500 | |
| Listed by Keller Williams Real Estate - Newtown | |||
Property Highlights
Air Conditioning
Garage
Fireplace
Building Info
Overview
Building
Neighborhood
Zoning
Geography
Comparables
Unit
Status
Status
Type
Beds
Baths
ft²
Price/ft²
Price/ft²
Asking Price
Listed On
Listed On
Closing Price
Sold On
Sold On
HOA + Taxes
Sold
House
4
Beds
3
Baths
3,248 ft²
$166/ft²
$540,000
Sep 5, 2019
$540,000
Nov 15, 2019
-
Sold
House
5
Beds
4
Baths
4,024 ft²
$174/ft²
$700,000
May 3, 2018
$700,000
Nov 8, 2018
-










































