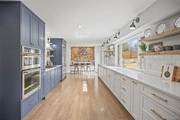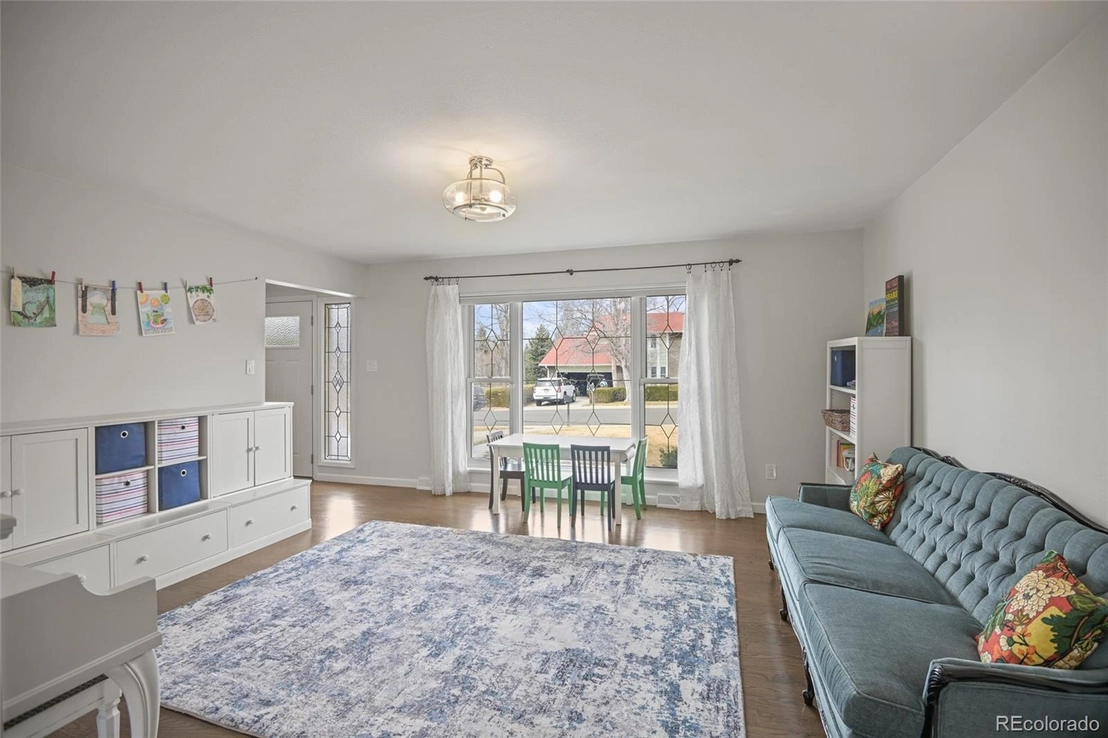

















































1 /
50
Map
$1,300,000
●
House -
Off Market
5190 W Plymouth Drive
Littleton, CO 80128
5 Beds
4 Baths,
1
Half Bath
3606 Sqft
$6,826
Estimated Monthly
$8
HOA / Fees
2.81%
Cap Rate
About This Property
Nestled within prestigious Normandy Estates, this remodeled French
Country residence exudes charm and sophistication. Situated on a
spacious corner lot, the home welcomes you with an open and airy
floor plan, highlighted by hardwood flooring and refined finishes
throughout. The main level beckons with a formal living room, ideal
for intimate gatherings, while the expansive kitchen is a culinary
haven, boasting upgraded Jenn Air stainless steel appliances,
quartz counters, and soft-closing cabinets. Adjacent, the family
room offers a cozy retreat centered around a wood-burning
fireplace, perfect for leisurely evenings. A dedicated home office,
complete with French doors and a built-in workstation, provides a
tranquil space for productivity. Completing the main floor is a
convenient mudroom with built-in cubbies and an updated half bath.
Upstairs, the elegant primary suite awaits, featuring a walk-in
closet with built-ins, a barn door, and a luxurious private ¾ bath
adorned with in floor radiant heat and dual sinks. Three additional
bedrooms and a full bath ensure ample space for family and friends.
The light-filled finished basement presents a haven for
entertainment, boasting a rec room with surround sound speakers,
built-ins, and a gas fireplace. A guest bedroom, full bath, and a
spacious laundry & craft room round out this level. The outdoor
living space offers a landscaped yard with a stamped concrete front
porch and a vast fenced backyard complete with a covered patio and
an enchanting playground. This home offers an array of desirable
features, including a new roof, radon mitigation system, new
windows, perimeter French drain, sump pump, and a new garage door.
Its prime location within walking distance to the community pool
and tennis courts adds to its appeal, making it an ideal place to
call home.
Unit Size
3,606Ft²
Days on Market
40 days
Land Size
0.41 acres
Price per sqft
$359
Property Type
House
Property Taxes
$458
HOA Dues
$8
Year Built
1974
Last updated: 8 days ago (REcolorado MLS #REC2373380)
Price History
| Date / Event | Date | Event | Price |
|---|---|---|---|
| Apr 30, 2024 | Sold | $1,300,000 | |
| Sold | |||
| Mar 21, 2024 | Listed by RE/MAX Professionals | $1,295,000 | |
| Listed by RE/MAX Professionals | |||
Property Highlights
Garage
Air Conditioning
Fireplace
Building Info
Overview
Building
Neighborhood
Geography
Comparables
Unit
Status
Status
Type
Beds
Baths
ft²
Price/ft²
Price/ft²
Asking Price
Listed On
Listed On
Closing Price
Sold On
Sold On
HOA + Taxes
House
5
Beds
3
Baths
4,384 ft²
$314/ft²
$1,375,000
Jan 4, 2024
$1,375,000
Feb 26, 2024
$464/mo
House
5
Beds
3
Baths
3,549 ft²
$359/ft²
$1,275,000
Feb 8, 2024
$1,275,000
Mar 8, 2024
$417/mo
House
4
Beds
4
Baths
3,658 ft²
$342/ft²
$1,250,000
Apr 19, 2023
$1,250,000
May 17, 2023
$364/mo
House
6
Beds
3
Baths
4,274 ft²
$245/ft²
$1,045,000
Jul 27, 2023
$1,045,000
Aug 29, 2023
$464/mo
House
4
Beds
3
Baths
3,021 ft²
$401/ft²
$1,212,500
Jan 11, 2024
$1,212,500
Feb 23, 2024
$520/mo
In Contract
House
5
Beds
3
Baths
3,203 ft²
$390/ft²
$1,250,000
Apr 10, 2024
-
$515/mo
In Contract
House
4
Beds
4
Baths
3,343 ft²
$337/ft²
$1,125,000
Mar 15, 2024
-
$537/mo
In Contract
House
4
Beds
4
Baths
3,524 ft²
$424/ft²
$1,495,000
Mar 29, 2024
-
$594/mo
In Contract
House
4
Beds
4
Baths
3,272 ft²
$351/ft²
$1,150,000
Apr 11, 2024
-
$337/mo
Active
House
4
Beds
5
Baths
2,643 ft²
$401/ft²
$1,060,000
May 3, 2024
-
$601/mo






















































