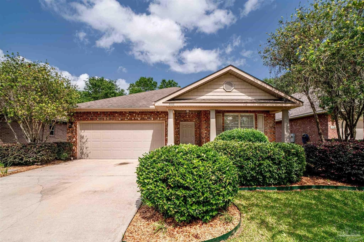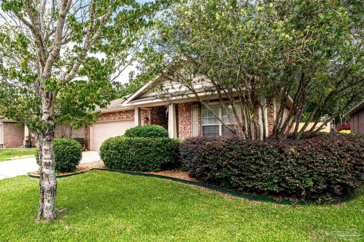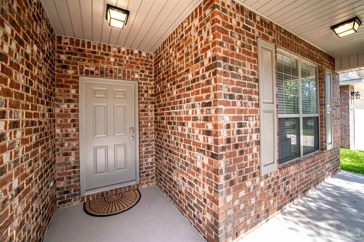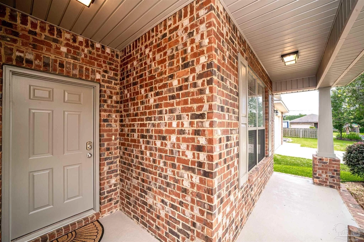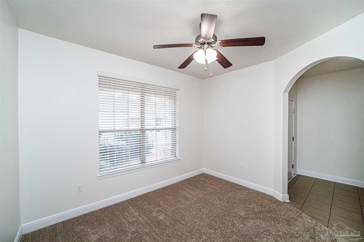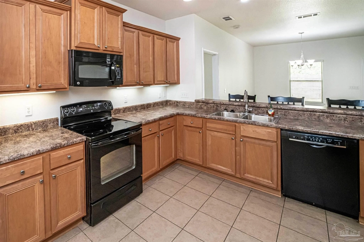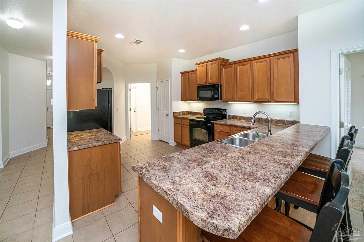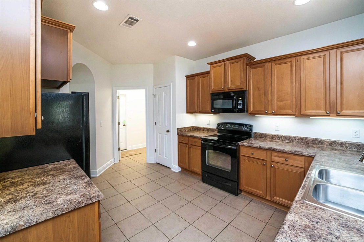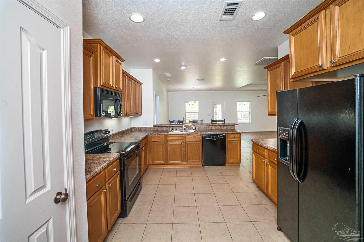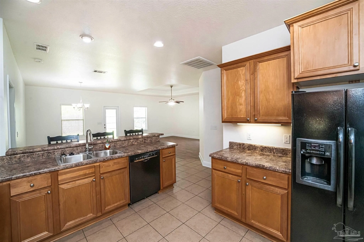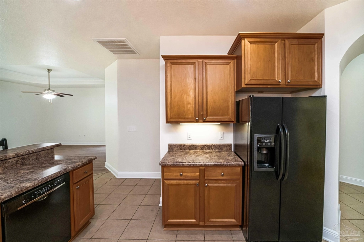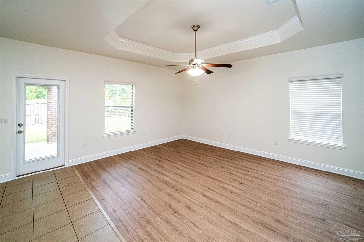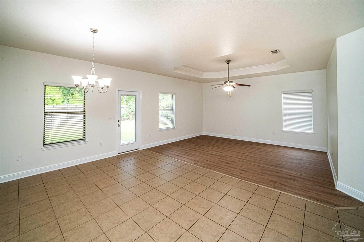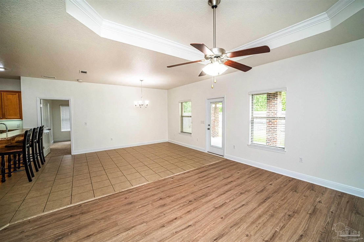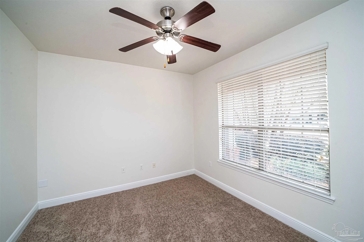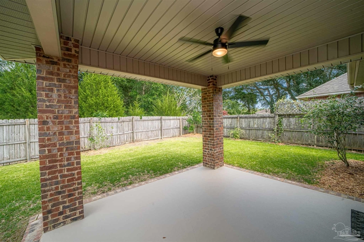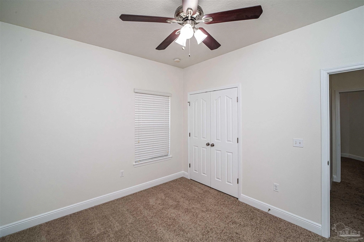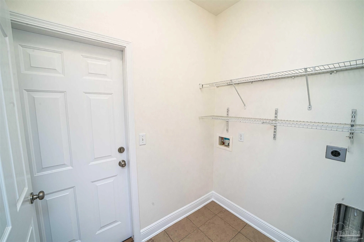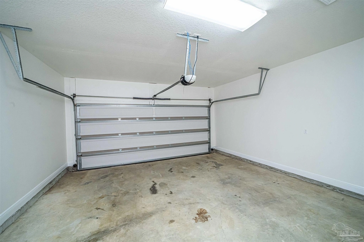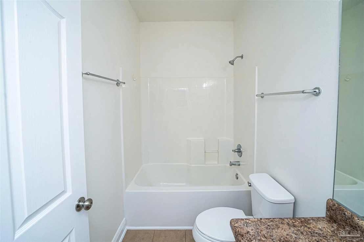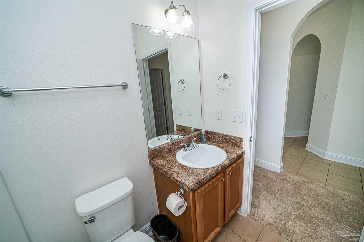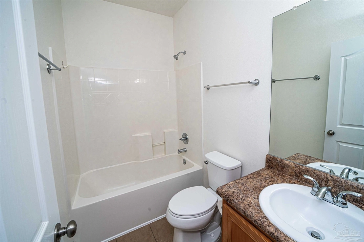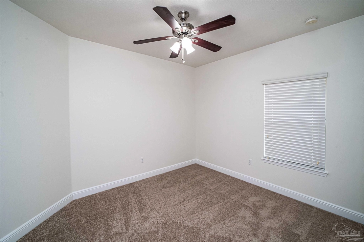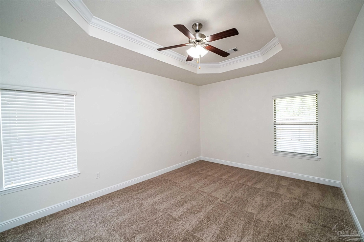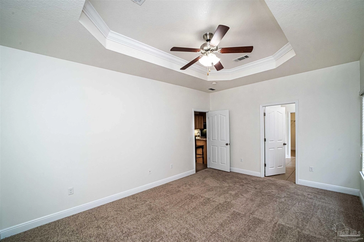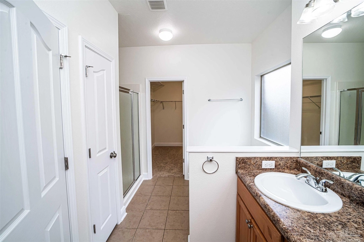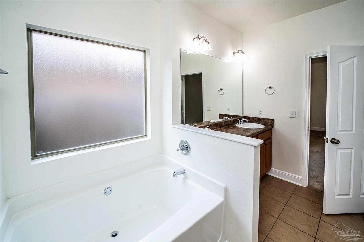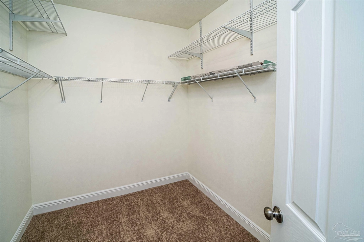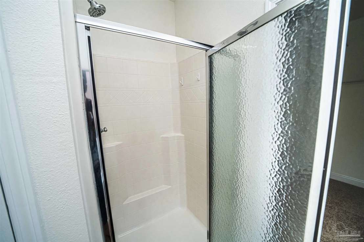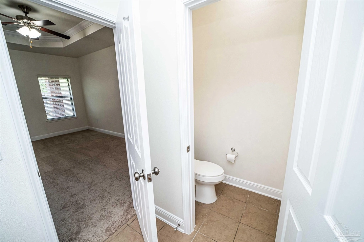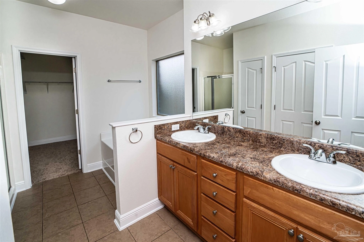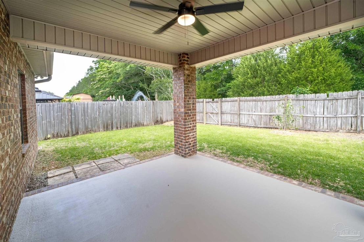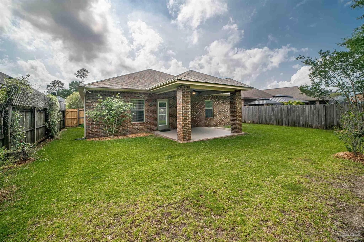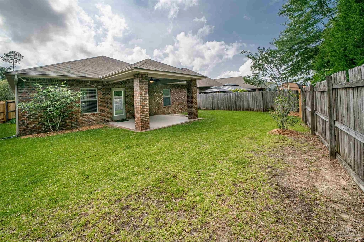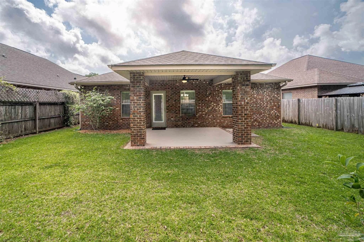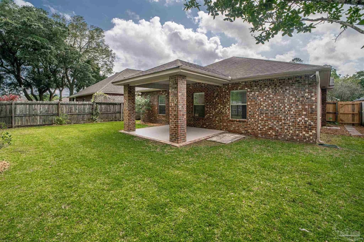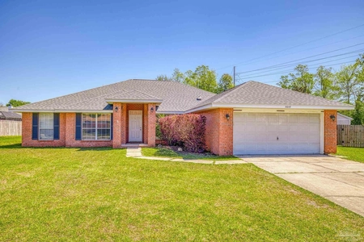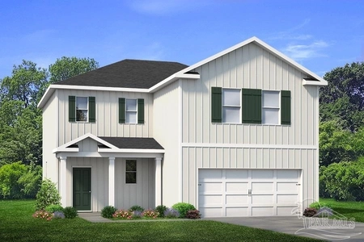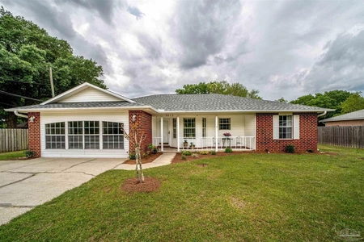$299,999
↓ $23K (7.1%)
●
House -
For Sale
5188 Parkside Dr
Pace, FL 32571
3 Beds
2 Baths
1838 Sqft
$1,474
Estimated Monthly
About This Property
Beautiful home in the heart of Pace!! This home was the model home
for the neighborhood, so come and view the extras!! EXTRAS INCLUDE:
Tile floors in wet areas, luxury vinyl flooring in the great room,
extra trim in the step up ceilings of the great room and master
bedroom, maple cabinets. Notice as you drive up the nice mature
landscaping in the front yard, columns, front patio deck, shutters,
and front door have all been freshly painted. This owner was good
about his maintenance and recently had the HVAC serviced and
cleaned. The whole home has been freshly painted to include all
trim and doors. The kitchen features black electric stove,
dishwasher, and refrigerator, over the range microwave. Kitchen has
nice countertops with hop up bar for extra seating. There is a
large eat in area just off the kitchen as well as a larger pantry.
The laundry room is just off the kitchen with a door leading to the
garage. Enter the home into the foyer with nice tile. Right of the
foyer is a bonus room that could be a 4th bedroom (a door and
closet would need to be added), seller used this as on office/den.
The great room has new luxury vinyl flooring with step up ceiling
with trim. Just off the eat in area is the Master Bedroom with step
up ceiling with trim, new carpet, ceiling fan. Master
Bathroom has double maple vanity with drawers and cabinets, garden
tub, separate shower and toilet room, linen closet and a HUGE walk
in closet. A small hall just off the hall front entrance( on
right) are two nice size bedrooms with new carpet, ceiling fan.
Hall bath includes a maple vanity, shower/tub combo, tile floors.
There is also another linen closet on this side of the home. This
home has a sprinkler system that has recently been checked and any
broken heads replaced. The garage has pull down stairs and some
flooring in the attic for storage. The back yard is fenced, has a
covered patio, new ceiling fan on the back porch. Tour today and
you will see what all this home has to offer!!
The manager has listed the unit size as 1838 square feet.
The manager has listed the unit size as 1838 square feet.
Unit Size
1,838Ft²
Days on Market
39 days
Land Size
0.15 acres
Price per sqft
$163
Property Type
House
Property Taxes
-
HOA Dues
-
Year Built
2010
Listed By

Last updated: 2 days ago (PARFL #645238)
Price History
| Date / Event | Date | Event | Price |
|---|---|---|---|
| Jun 15, 2024 | Price Decreased |
$299,999
↓ $23K
(7.1%)
|
|
| Price Decreased | |||
| May 8, 2024 | Listed by Kaylee Investments LLC | $323,000 | |
| Listed by Kaylee Investments LLC | |||
| Jul 19, 2011 | Sold to Martha L Dickson, Max L Dic... | $156,025 | |
| Sold to Martha L Dickson, Max L Dic... | |||
Property Highlights
Building Info
Overview
Building
Neighborhood
Zoning
Geography
Comparables
Unit
Status
Status
Type
Beds
Baths
ft²
Price/ft²
Price/ft²
Asking Price
Listed On
Listed On
Closing Price
Sold On
Sold On
HOA + Taxes
Active
House
4
Beds
2
Baths
2,047 ft²
$166/ft²
$339,900
Mar 1, 2024
-
$349/mo


