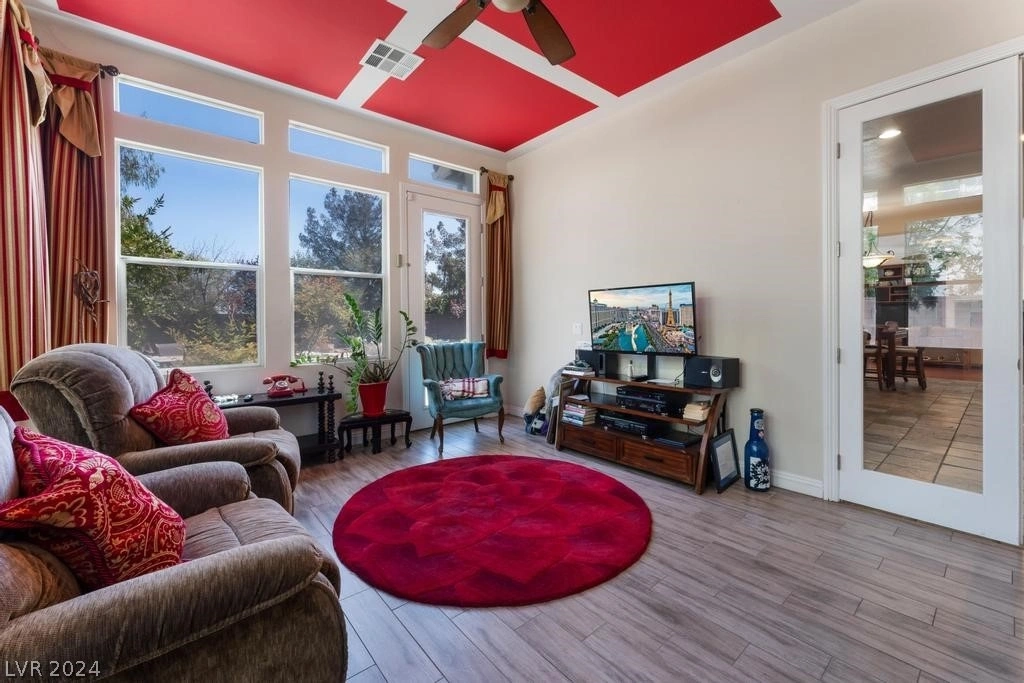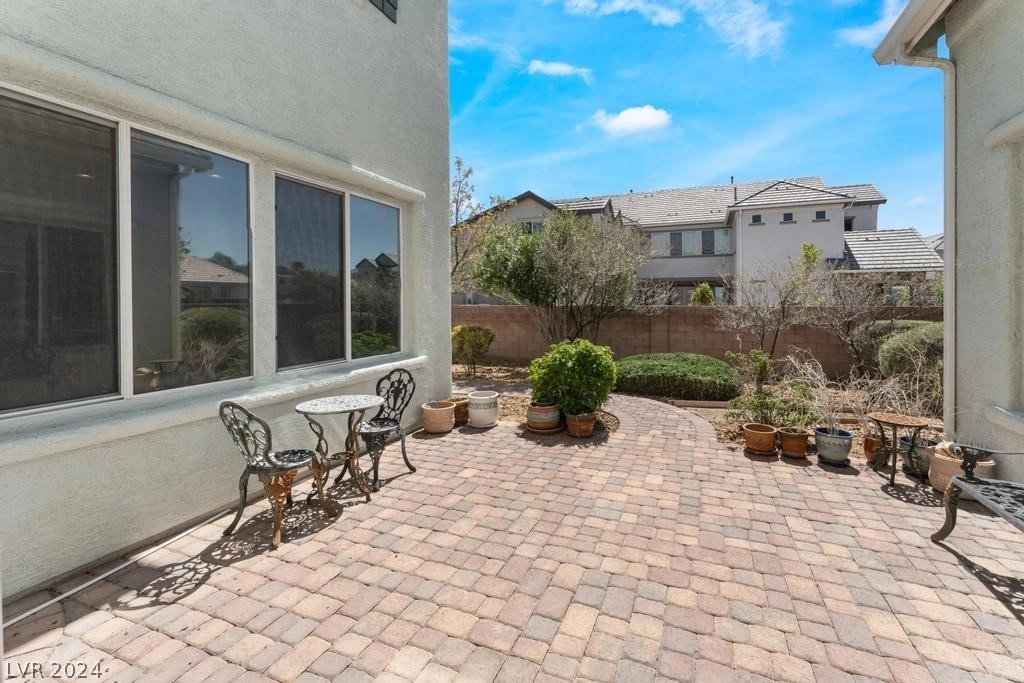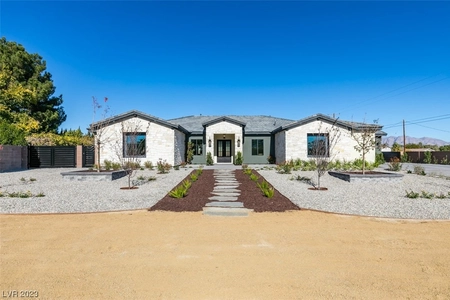


















































1 /
51
Map
$1,250,000
●
House -
For Sale
5176 Blissful Valley Circle
Las Vegas, NV 89149
4 Beds
5 Baths,
1
Half Bath
$6,737
Estimated Monthly
$190
HOA / Fees
1.72%
Cap Rate
About This Property
An Incredible home in a secluded Lamplight Community on the
westside of Las Vegas. A custom front yard with multiple trees,
with a cozy porch to greet you as you start your journey into this
upgraded home. The formal entry leads you to the front living room
with fireplace and formal dining room. Step into the elegant family
room and relax with all the convenience of the spacious life style
this home offers! The upgraded kitchen is a Chef's dream with
all the functional features. The primary bedroom is upstairs over
looking the expansive backyard and pool/spa and patio area. The
primary bath boasts of walk-in shower with garden tub adore with
granite surround. The list of features and enhancements is listed
below: AC units, wood floors, several new stainless steel
appliances. plus many more. Gated RV parking in your side yard for
your convenience. Gazebo style patio for those pool party this
summer.
Unit Size
-
Days on Market
26 days
Land Size
0.41 acres
Price per sqft
-
Property Type
House
Property Taxes
$409
HOA Dues
$190
Year Built
2006
Listed By
Last updated: 25 days ago (GLVAR #2572611)
Price History
| Date / Event | Date | Event | Price |
|---|---|---|---|
| Apr 4, 2024 | Listed by Easy Street Realty Las Vegas, Inc. | $1,250,000 | |
| Listed by Easy Street Realty Las Vegas, Inc. | |||
|
|
|||
|
An Incredible home in a secluded Lamplight Community on the
westside of Las Vegas. A custom front yard with multiple trees,
with a cozy porch to greet you as you start your journey into this
upgraded home. The formal entry leads you to the front living room
with fireplace and formal dining room. Step into the elegant family
room and relax with all the convenience of the spacious life style
this home offers! The upgraded kitchen is a Chef's dream with all
the functional features. The…
|
|||
| Mar 11, 2023 | No longer available | - | |
| No longer available | |||
| Feb 24, 2023 | Relisted | $1,125,000 | |
| Relisted | |||
| Feb 23, 2023 | No longer available | - | |
| No longer available | |||
| Sep 9, 2022 | Listed by Wardley Real Estate | $1,125,000 | |
| Listed by Wardley Real Estate | |||



|
|||
|
Beautiful Custom built home with a unique floor plan and Tray
Ceilings. Hugh lot in upscale gated community of Lamplight Glen.
This 2-story home features a Private Balcony off Master Bedroom
that overlooks park-like backyard featuring pool, spa and gazebo.
Beautiful Hardwood flooring in Formal Living and Dining Room. Large
Gourmet Kitchen w/ Granite Countertops, Island and Butler's Pantry.
Grand spiral staircase to upper level. All bedrooms have Ensuites.
Bedroom on 1st Floor has walk-in…
|
|||
Show More

Property Highlights
Garage
Air Conditioning
Fireplace
Parking Details
Has Garage
Parking Features: Attached, Garage, R V Gated, R V Access Parking, R V Paved
Garage Spaces: 2
Interior Details
Bedroom Information
Bedrooms: 4
Bathroom Information
Full Bathrooms: 4
Half Bathrooms: 1
Interior Information
Interior Features: Bedroomon Main Level
Appliances: Built In Gas Oven, Double Oven, Dishwasher, Gas Cooktop, Disposal, Microwave
Flooring Type: Carpet, CeramicTile, Laminate
Room Information
Laundry Features: Cabinets, Gas Dryer Hookup, Laundry Room, Sink, Upper Level
Rooms: 10
Fireplace Information
Has Fireplace
Family Room, Gas, Living Room, Primary Bedroom
Fireplaces: 3
Exterior Details
Property Information
Property Condition: Resale
Year Built: 2006
Building Information
Roof: Tile
Window Features: Double Pane Windows
Construction Materials: Frame, Stucco
Outdoor Living Structures: Balcony, Patio, Porch
Pool Information
Private Pool
Pool Features: Heated, In Ground, Private, Pool Spa Combo
Lot Information
Item14to1AcreLot, DesertLandscaping, Landscaped
Lot Size Acres: 0.41
Lot Size Square Feet: 17860
Financial Details
Tax Annual Amount: $4,905
Utilities Details
Cooling Type: Central Air, Electric
Heating Type: Central, Gas
Utilities: Cable Available, High Speed Internet Available, Underground Utilities
Location Details
Association Amenities: Gated
Association Fee: $190
Association Fee Frequency: Monthly
Building Info
Overview
Building
Neighborhood
Zoning
Geography
Comparables
Unit
Status
Status
Type
Beds
Baths
ft²
Price/ft²
Price/ft²
Asking Price
Listed On
Listed On
Closing Price
Sold On
Sold On
HOA + Taxes
House
5
Beds
5
Baths
-
$1,299,000
Nov 15, 2023
$1,299,000
Jan 17, 2024
$577/mo
Sold
House
5
Beds
4
Baths
-
$1,150,000
Jul 27, 2023
$1,150,000
Oct 17, 2023
$783/mo
About Centennial Hills
Similar Homes for Sale
Nearby Rentals

$2,295 /mo
- 3 Beds
- 2.5 Baths
- 1,653 ft²

$2,295 /mo
- 2 Beds
- 1 Bath
- 1,495 ft²

























































