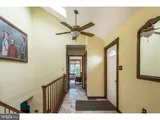$816,147*
●
House -
Off Market
517 E CREAMERY ROAD
HILLTOWN, PA 18944
5 Beds
4 Baths,
1
Half Bath
3233 Sqft
$495,000 - $605,000
Reference Base Price*
48.39%
Since May 1, 2019
National-US
Primary Model
Sold Oct 30, 2018
$550,000
Buyer
Seller
$440,000
by Presidential Bank Fsb
Mortgage Due Nov 01, 2048
Sold Nov 03, 1983
$78,900
Seller
About This Property
Welcome to this absolutely beautiful, one of a kind, custom built
home on over 10 acres. The home sits at the end of a long driveway
allowing for the possibility of the front of the lot with frontage
on Creamery to be subdivided into another couple of lots.
This is not a "cookie cutter" home and the unique floor plan
allows for so many different possibilities. Meander down the
blue stone walkway leading to the front door and take in the
meticulous, gorgeous gardens. Enter into the vaulted, skylit
foyer and you will immediately know you are in a very special home.
Cooking will be a joy in your beautifully remodeled kitchen
featuring wood cabinetry with custom cabinet pulls and handles,
granite counters, newer appliances including an induction stove top
with a convection self-cleaning oven, custom backsplash, large
pantry cabinetry and tile flooring. Walk thru the bar room
enhanced with tile flooring and thru the glass pocket doors into
the dining and living room with plush carpeting and enjoy views of
your yard thru all the windows that are featured in these rooms.
Wait until you see the stunning sun room with absolutely
gorgeous custom hardwood flooring and vaulted tongue and groove
cedar ceiling with skylights and also a dramatic catwalk
overlooking the lower level. There is also another huge room
with vaulted ceilings, skylights and greenhouse style windows with
insulated shades and a separate entrance and its own heating and
cooling system that could be used for so many different things.
This home is an entertainers dream - truly. From
grilling outside on the back deck with custom built-in pergola
leading to the side paver patio to entertaining family and friends
in the lower level in your large family/game room which leads to a
dramatic room with slate tiled floors & wood beamed ceiling where
you can gather around the bar or lounge in your huge spa which
looks up to the sunroom above. There is also a guest room
with full en-suite bath and a two story sitting room. Also on
this level is another room that could be used as a 5th bedroom or
an office complemented by another full bath. The upper level
leads you to three very large bedrooms and another full bath.
And if that isn't enough, there is a 56X32 pole barn with
concrete floor, a warm room, water, electric and a data
communication line to use for the many possibilities the rural
residential zoning allows. Pictures don't do this home
justice - you have to see if for yourself.
The manager has listed the unit size as 3233 square feet.
The manager has listed the unit size as 3233 square feet.
Unit Size
3,233Ft²
Days on Market
-
Land Size
10.38 acres
Price per sqft
$170
Property Type
House
Property Taxes
$743
HOA Dues
-
Year Built
1970
Price History
| Date / Event | Date | Event | Price |
|---|---|---|---|
| Apr 3, 2019 | No longer available | - | |
| No longer available | |||
| Oct 30, 2018 | Sold to Crystal Kratz, Randy L Kratz | $550,000 | |
| Sold to Crystal Kratz, Randy L Kratz | |||
| Sep 18, 2018 | Listed | $550,000 | |
| Listed | |||
Property Highlights
Air Conditioning



















































