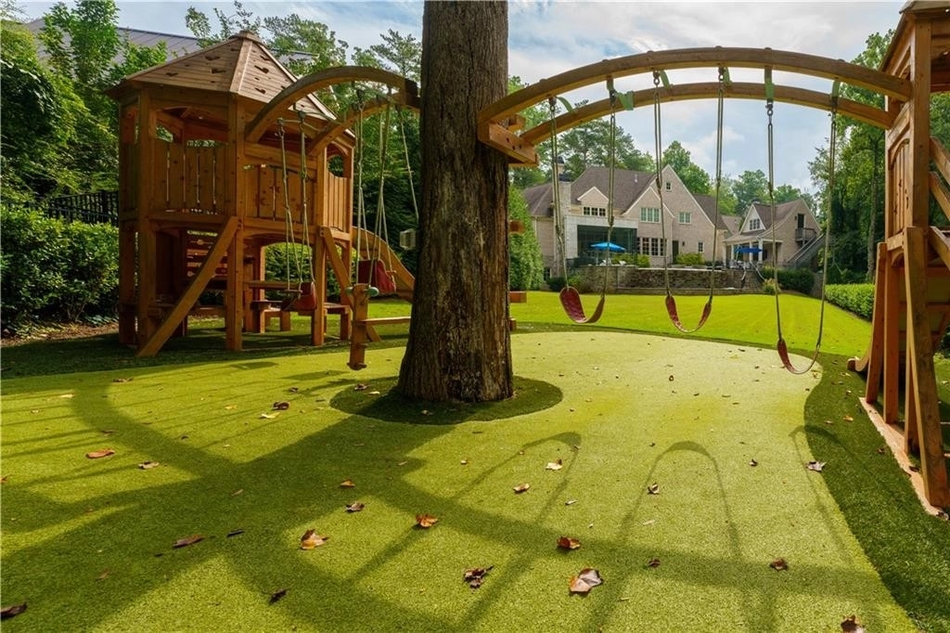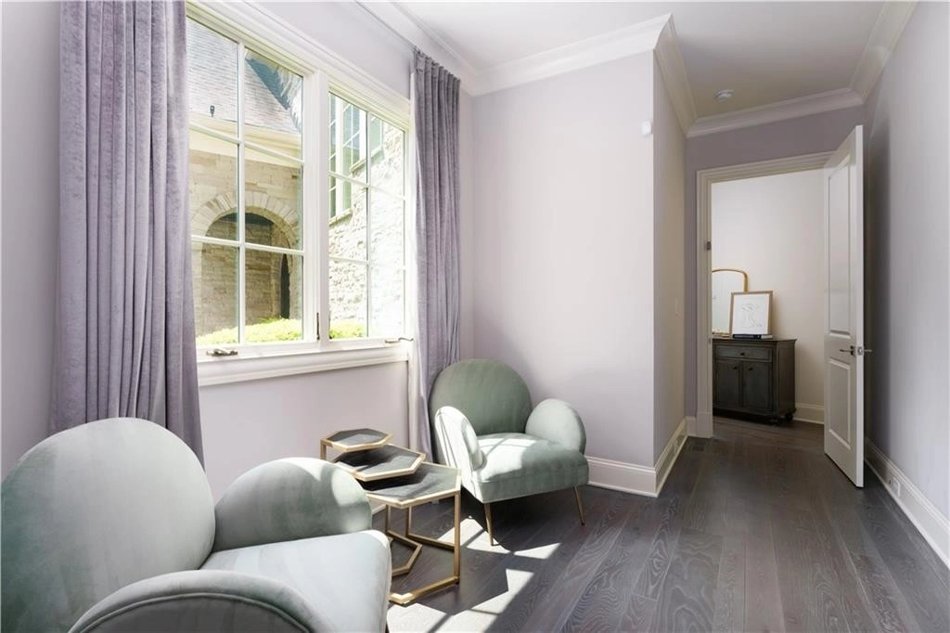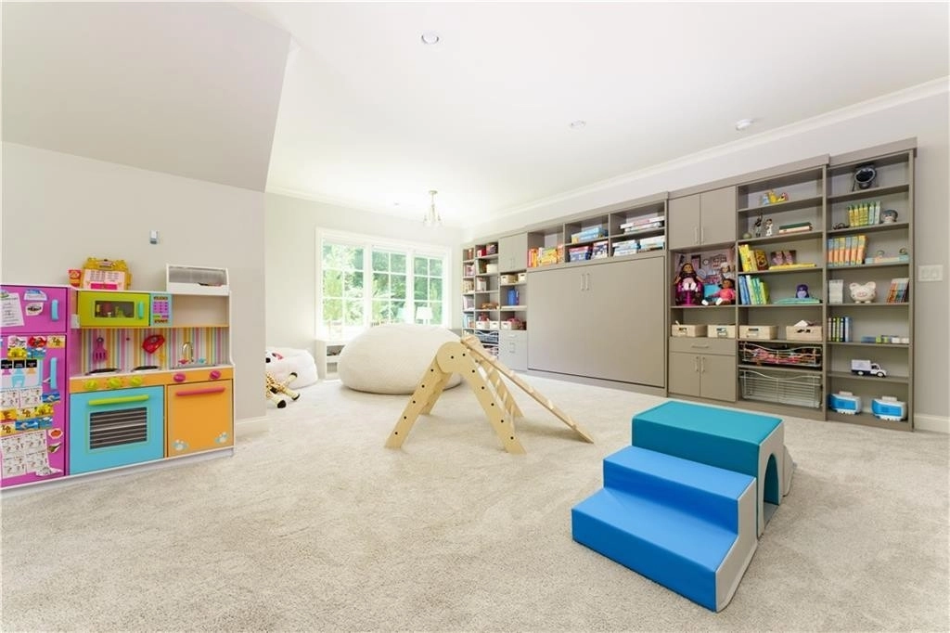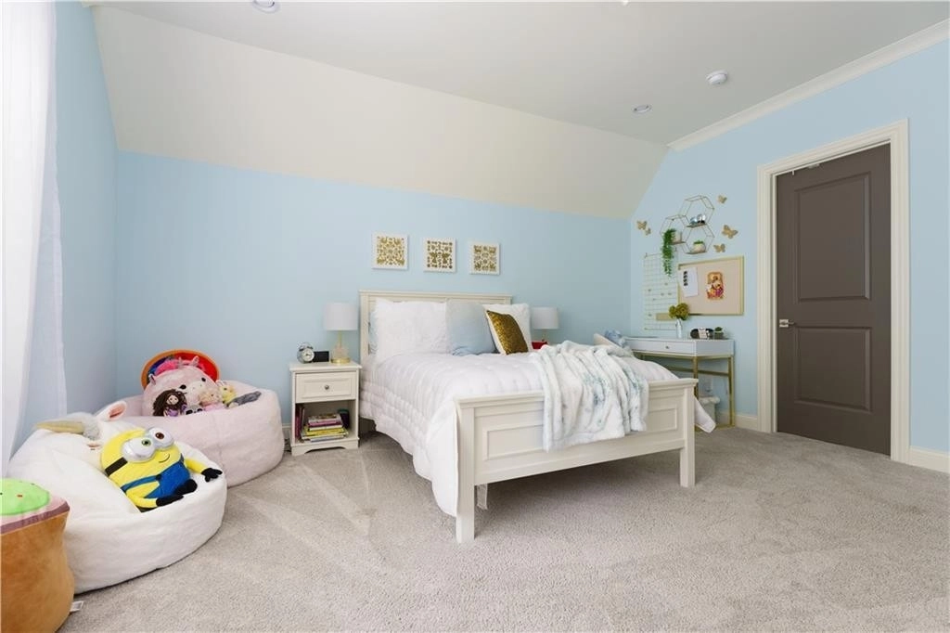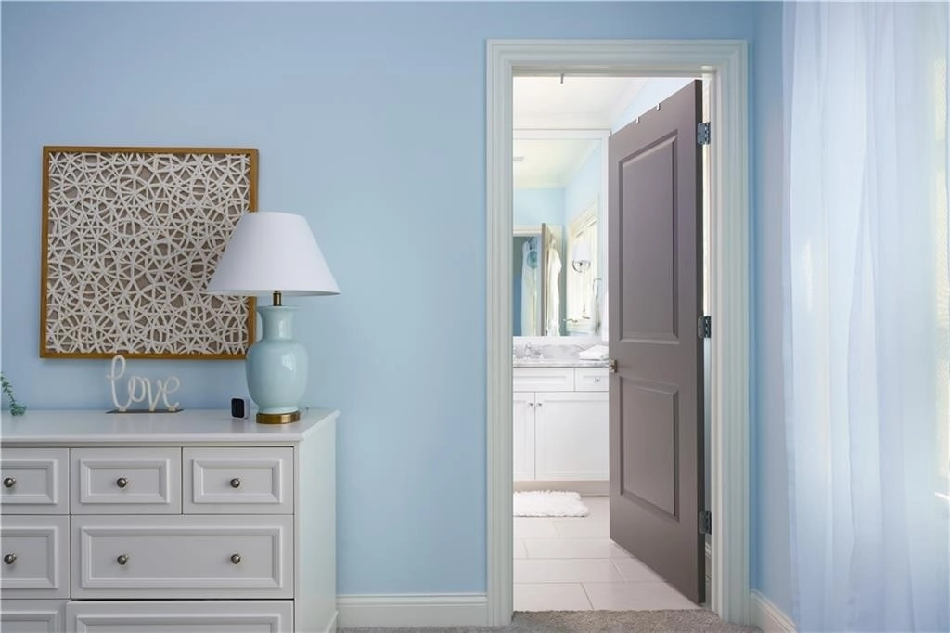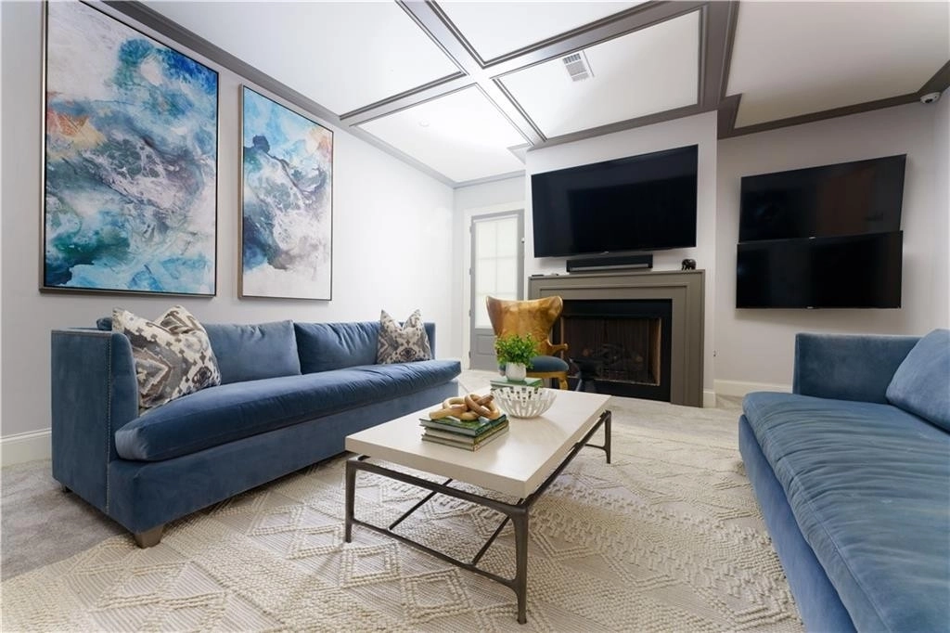

























































1 /
58
Map
$3,941,819*
●
House -
Off Market
5168 Lake Forrest Drive
Atlanta, GA 30342
7 Beds
10 Baths
8940 Sqft
$3,555,000 - $4,345,000
Reference Base Price*
-0.21%
Since Sep 1, 2023
GA-Atlanta
Primary Model
Sold May 07, 2021
$3,700,000
Buyer
Seller
Sold Sep 21, 2016
$2,442,770
Seller
About This Property
Set on a magnificent gated lot a stone's throw from Chastain Park,
the stately stone and brick exterior features a refreshing style
that flows throughout the home. The open floor plan and large rooms
provide the perfect backdrop for entertaining and comfortable daily
life.
The resort-like backyard is fabulous! Featuring a heated saltwater infinity pool and spa, outdoor kitchen, and level yard on the scale of a small soccer field to enjoy the entire 1.4+ acre lot day or night thanks to extensive outdoor lighting. Finished loft with bath above the 4th car garage (included in upper level bed/bath count).
Dramatic high ceilings and windows will immediately draw your attention to the scale of this home each with natural light and views throughout the main living spaces and back yard. The adjacent dining area has a second fireplace and grand views through custom steel floor to ceiling windows & doors that lead to the pool terrace. The chef in your family will be delighted by the bright kitchen with all of the modern conveniences. The grand center island features marble waterfall counters and seating, walk-in pantry, separate working pantry, plus wine fridges and beverage bars with entertaining in mind. The luxurious primary bedroom suite has an intimate sitting area with a beverage bar, and an oversized bath with separate floating vanities, walk in shower and dual walk-in closets. Upstairs are 4 bedrooms each with ensuite baths and generous closets, plus an enormous bonus room and 2nd laundry room! The terrace level is a real wow, with second family room, full size wet bar and climate controlled wine storage, media room, and plenty of TVs for the sports and cinema fans! There's also a full guest suite, fitness room and tons of storage space. For serious walkers, Chastain Park is accessible by foot, where miles of trails and other outdoor pursuits can be found.
The manager has listed the unit size as 8940 square feet.
The resort-like backyard is fabulous! Featuring a heated saltwater infinity pool and spa, outdoor kitchen, and level yard on the scale of a small soccer field to enjoy the entire 1.4+ acre lot day or night thanks to extensive outdoor lighting. Finished loft with bath above the 4th car garage (included in upper level bed/bath count).
Dramatic high ceilings and windows will immediately draw your attention to the scale of this home each with natural light and views throughout the main living spaces and back yard. The adjacent dining area has a second fireplace and grand views through custom steel floor to ceiling windows & doors that lead to the pool terrace. The chef in your family will be delighted by the bright kitchen with all of the modern conveniences. The grand center island features marble waterfall counters and seating, walk-in pantry, separate working pantry, plus wine fridges and beverage bars with entertaining in mind. The luxurious primary bedroom suite has an intimate sitting area with a beverage bar, and an oversized bath with separate floating vanities, walk in shower and dual walk-in closets. Upstairs are 4 bedrooms each with ensuite baths and generous closets, plus an enormous bonus room and 2nd laundry room! The terrace level is a real wow, with second family room, full size wet bar and climate controlled wine storage, media room, and plenty of TVs for the sports and cinema fans! There's also a full guest suite, fitness room and tons of storage space. For serious walkers, Chastain Park is accessible by foot, where miles of trails and other outdoor pursuits can be found.
The manager has listed the unit size as 8940 square feet.
Unit Size
8,940Ft²
Days on Market
-
Land Size
1.47 acres
Price per sqft
$442
Property Type
House
Property Taxes
$3,221
HOA Dues
-
Year Built
2016
Price History
| Date / Event | Date | Event | Price |
|---|---|---|---|
| Aug 7, 2023 | No longer available | - | |
| No longer available | |||
| Mar 29, 2023 | Listed | $3,950,000 | |
| Listed | |||
| Dec 5, 2022 | No longer available | - | |
| No longer available | |||
| Sep 14, 2022 | Listed | $4,100,000 | |
| Listed | |||



|
|||
|
Set on a magnificent gated lot a stone's throw from Chastain Park,
the stately stone and brick exterior features a refreshing style
that flows throughout the home. The open floor plan and large rooms
provide the perfect backdrop for entertaining and comfortable daily
life.The resort-like backyard is fabulous! Featuring a heated
saltwater infinity pool and spa, outdoor kitchen, and level yard on
the scale of a small soccer field to enjoy the entire 1.4+ acre lot
day or night thanks to…
|
|||
| Oct 6, 2021 | No longer available | - | |
| No longer available | |||
Show More

Property Highlights
Fireplace
Air Conditioning
Building Info
Overview
Building
Neighborhood
Zoning
Geography
Comparables
Unit
Status
Status
Type
Beds
Baths
ft²
Price/ft²
Price/ft²
Asking Price
Listed On
Listed On
Closing Price
Sold On
Sold On
HOA + Taxes
Active
House
6
Beds
8
Baths
7,672 ft²
$564/ft²
$4,325,000
Feb 7, 2023
-
$654/mo
About Misty Ridge
Similar Homes for Sale
Nearby Rentals

$10,000 /mo
- 5 Beds
- 4 Baths
- 3,000 ft²

$6,950 /mo
- 5 Beds
- 3 Baths
- 3,041 ft²












