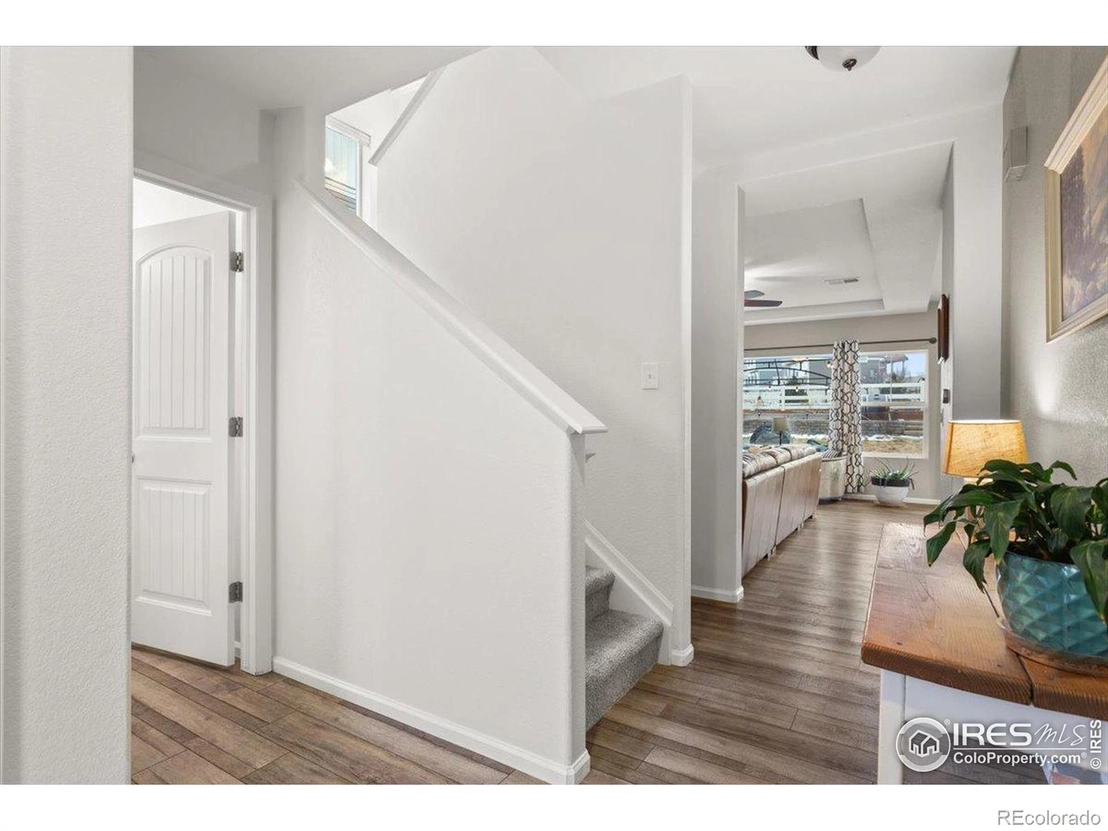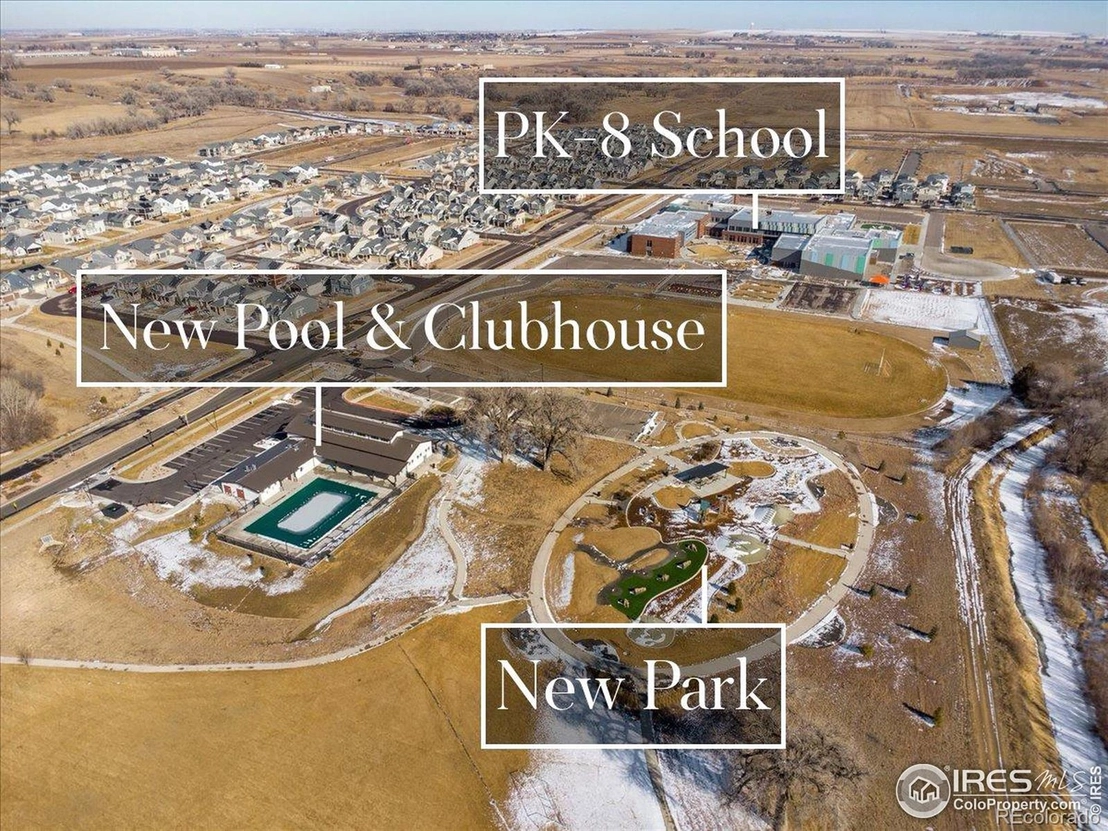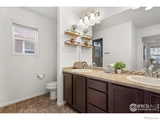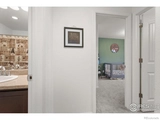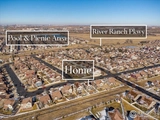$475,000
●
House -
Off Market
5164 Silverwood Drive
Johnstown, CO 80534
3 Beds
3 Baths,
1
Half Bath
2014 Sqft
$2,801
Estimated Monthly
$0
HOA / Fees
5.12%
Cap Rate
About This Property
Location, amenities, condition, & modern finishes collide with this
incredible home nestled in the vibrant Thompson River Ranch
community. This stunning property perfectly blends comfort, style,
convenience, & functionality. Featuring three generously sized
bedrooms & three well-appointed bathrooms, ensuring ample space for
family, guests, or home office needs. It boasts a thoughtful & open
layout with BRAND-NEW CARPET on the upper level & beautiful VINYL
PLANK FLOORING throughout the main level, combining durability with
lovely aesthetics. The heart of this home is the OPEN & BRIGHT
LIVING AREA that is perfect for entertaining. The beautiful kitchen
offers SS appliances, a spacious island with plenty of counter
space + abundant storage between the many cabinets, & a sizeable
pantry! You'll love the large primary suite with a spacious walk-in
closet & a large double vanity in the ensuite bathroom, providing a
relaxing private retreat. Additionally, the upper level hosts a
large & versatile LOFT SPACE, IDEAL FOR AN OFFICE, PLAY AREA, OR
HOBBY ROOM. The fenced-in backyard includes a large shed + offers
privacy & tranquility as it BACKS TO OPEN SPACE. Enjoy reduced
energy costs with SOLAR PANELS OWNED OUTRIGHT transferring with the
property. Entertaining is a breeze with the brand-new community
clubhouse scheduled to open in March 2024, which has an additional
swimming pool & a common area kitchen - perfect for large
gatherings. For those who lead an active lifestyle, TRR does not
disappoint. Enjoy access to two outdoor pools, multiple parks,
trails, an 18-hole frisbee disc golf course, & various community
events. Located minutes from shopping centers & quality schools
within the Thompson School District, including a recently built
PK-8 school adjacent to the community, this home is not just a
residence but a lifestyle. Contact broker for more info or to
schedule a showing!
Unit Size
2,014Ft²
Days on Market
28 days
Land Size
0.14 acres
Price per sqft
$236
Property Type
House
Property Taxes
$468
HOA Dues
-
Year Built
2014
Last updated: 12 days ago (REcolorado MLS #RECIR1003563)
Price History
| Date / Event | Date | Event | Price |
|---|---|---|---|
| Mar 22, 2024 | No longer available | - | |
| No longer available | |||
| Mar 20, 2024 | Sold | $475,000 | |
| Sold | |||
| Feb 21, 2024 | Listed by C3 Real Estate Solutions, LLC | $475,000 | |
| Listed by C3 Real Estate Solutions, LLC | |||



|
|||
|
Location, amenities, condition, & modern finishes collide with this
incredible home nestled in the vibrant Thompson River Ranch
community. This stunning property perfectly blends comfort, style,
convenience, & functionality. Featuring three generously sized
bedrooms & three well-appointed bathrooms, ensuring ample space for
family, guests, or home office needs. It boasts a thoughtful & open
layout with BRAND-NEW CARPET on the upper level & beautiful VINYL
PLANK FLOORING…
|
|||
Property Highlights
Air Conditioning
Garage
Building Info
Overview
Building
Neighborhood
Geography
Comparables
Unit
Status
Status
Type
Beds
Baths
ft²
Price/ft²
Price/ft²
Asking Price
Listed On
Listed On
Closing Price
Sold On
Sold On
HOA + Taxes
Sold
House
3
Beds
3
Baths
2,214 ft²
$213/ft²
$472,000
Jan 3, 2023
$472,000
Apr 21, 2023
$530/mo
House
3
Beds
2
Baths
1,757 ft²
$285/ft²
$499,900
Oct 31, 2023
$499,900
Mar 27, 2024
$681/mo
Sold
House
3
Beds
3
Baths
1,581 ft²
$313/ft²
$495,000
Mar 9, 2024
$495,000
Apr 15, 2024
$369/mo
House
3
Beds
2
Baths
1,540 ft²
$297/ft²
$456,735
Mar 13, 2023
$456,735
Apr 18, 2023
$50/mo
Sold
House
3
Beds
3
Baths
2,216 ft²
$214/ft²
$474,900
Nov 30, -0001
$485,000
Mar 11, 2022
$506/mo
House
2
Beds
3
Baths
1,549 ft²
$276/ft²
$427,000
Mar 12, 2024
$427,000
Apr 10, 2024
$482/mo
In Contract
House
3
Beds
3
Baths
1,884 ft²
$249/ft²
$469,900
Feb 29, 2024
-
$452/mo
In Contract
House
3
Beds
3
Baths
2,023 ft²
$261/ft²
$527,500
Jan 8, 2024
-
$405/mo
In Contract
House
3
Beds
3
Baths
2,041 ft²
$262/ft²
$535,000
Mar 28, 2024
-
$400/mo
In Contract
House
3
Beds
3
Baths
1,481 ft²
$290/ft²
$430,000
Apr 5, 2024
-
$110/mo
Active
House
3
Beds
3
Baths
1,875 ft²
$259/ft²
$484,800
Jun 24, 2020
-
$365/mo
About Larimer
Similar Homes for Sale
Nearby Rentals

$2,595 /mo
- 3 Beds
- 2 Baths
- 2,888 ft²

$2,650 /mo
- 3 Beds
- 2 Baths
- 2,888 ft²











