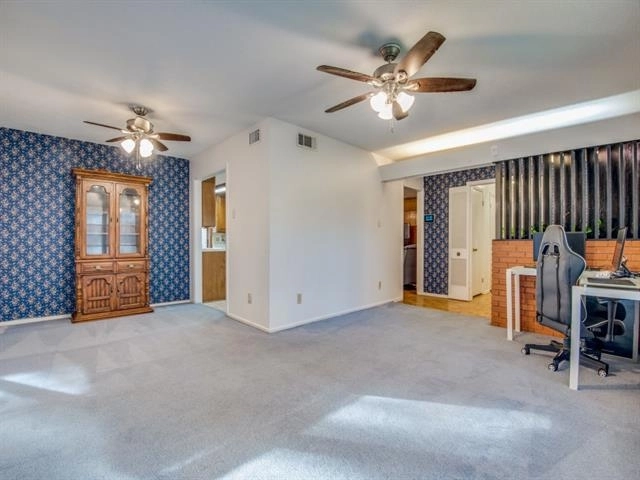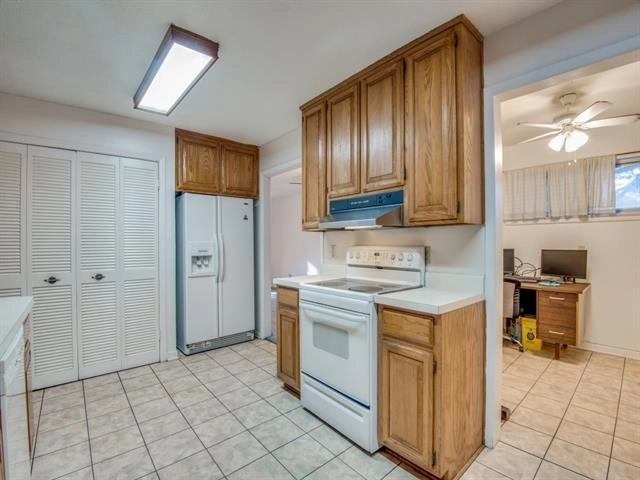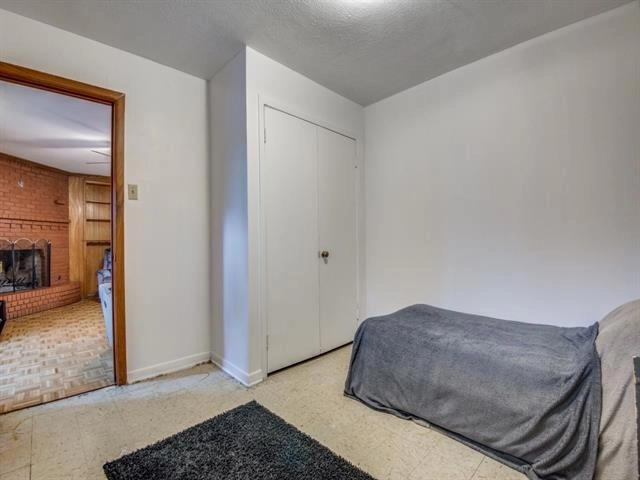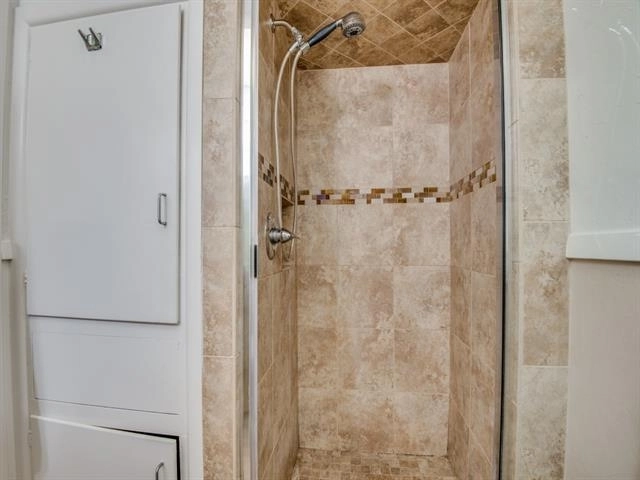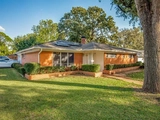

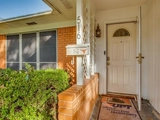
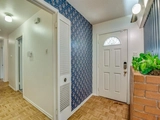

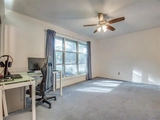


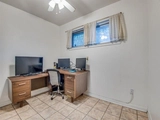


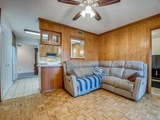
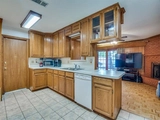
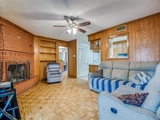





1 /
19
Map
$335,431*
●
House -
Off Market
516 Robinhood Drive
Irving, TX 75061
4 Beds
2 Baths
1889 Sqft
$279,000 - $339,000
Reference Base Price*
8.24%
Since Jan 1, 2022
TX-Dallas
Primary Model
Sold Jun 19, 2019
$228,900
Buyer
Seller
$225,834
by Fairway Independent Mortgage C
Mortgage Due Jul 01, 2049
Sold Aug 22, 2011
$112,000
Buyer
Seller
$89,600
by Interlinc Mortgage Services Ll
Mortgage Due Sep 01, 2041
About This Property
NICE 4 bedroom home located on large corner lot in
established Sherwood Forest neighborhood. Master bath has been
updated, solar screens, solar panels, freshly painted interior and
recent AC unit replaced outside. Cast iron pipes underneath home
replaced 2017 with PVC pipes. This home offers two living areas and
two dining areas. The oversized garage features an extra 562 sq.ft.
Close to schools ,shopping and major freeways.
The manager has listed the unit size as 1889 square feet.
The manager has listed the unit size as 1889 square feet.
Unit Size
1,889Ft²
Days on Market
-
Land Size
0.22 acres
Price per sqft
$164
Property Type
House
Property Taxes
-
HOA Dues
-
Year Built
1959
Price History
| Date / Event | Date | Event | Price |
|---|---|---|---|
| Dec 5, 2021 | No longer available | - | |
| No longer available | |||
| Nov 21, 2021 | Price Decreased |
$309,900
↓ $5K
(1.6%)
|
|
| Price Decreased | |||
| Oct 31, 2021 | Listed | $314,900 | |
| Listed | |||
| Sep 15, 2019 | No longer available | - | |
| No longer available | |||
| May 20, 2019 | Listed | $236,000 | |
| Listed | |||



|
|||
|
SWEET HOME LOCATED IN THE BEAUTIFUL SHERWOOD FOREST SUBDIVISION OF
IRVING. GORGEOUS TREES- BIG LANDSCAPED YARD WITH SPRINKLER SYSTEM-
BUYER OF THIS HOME WILL ONLY BE THE THIRD OWNER SINCE IT WAS BUILT.
MASTER BATH HAS BEEN UPDATED; OLD CAST IRON PIPES UNDERNEATH HOME
REPLACED 2017 WITH PVC PIPES-INSULATION ADDED IN ATTIC- CEILING
FANS INSTALLED AND MORE. FOUR BEDROOMS-TWO LIVING ROOMS-TWO DINING
AREAS AND OVERSIZED SIDE ENTRY GARAGE WITH 562 SQ FT-TAX. GREAT
FLOORPLAN AND CHARACTER TO…
|
|||
Property Highlights
Fireplace
Air Conditioning
Garage
Building Info
Overview
Building
Neighborhood
Zoning
Geography
Comparables
Unit
Status
Status
Type
Beds
Baths
ft²
Price/ft²
Price/ft²
Asking Price
Listed On
Listed On
Closing Price
Sold On
Sold On
HOA + Taxes
In Contract
House
3
Beds
2
Baths
1,402 ft²
$228/ft²
$319,000
Jul 29, 2023
-
-








