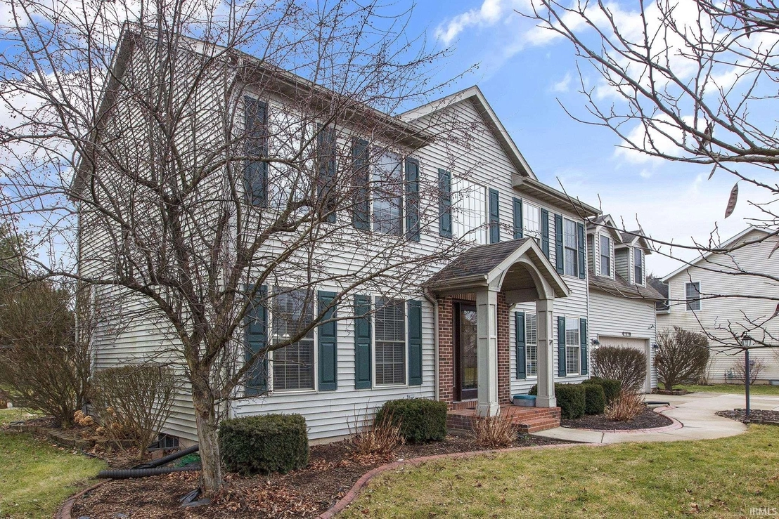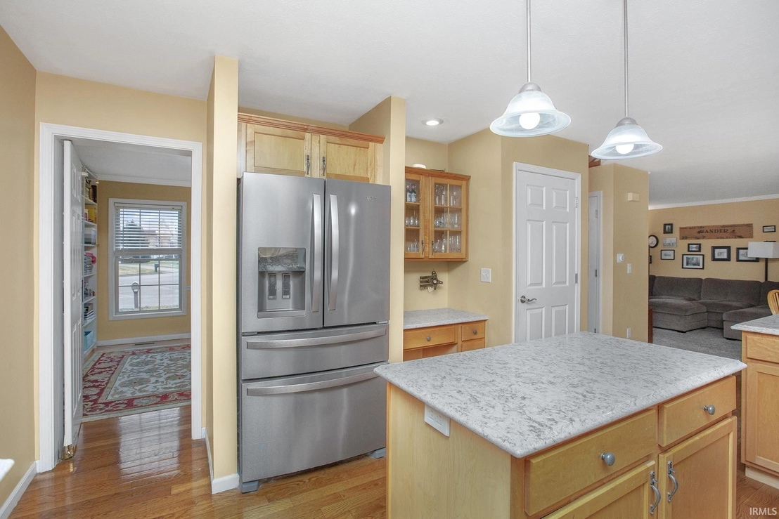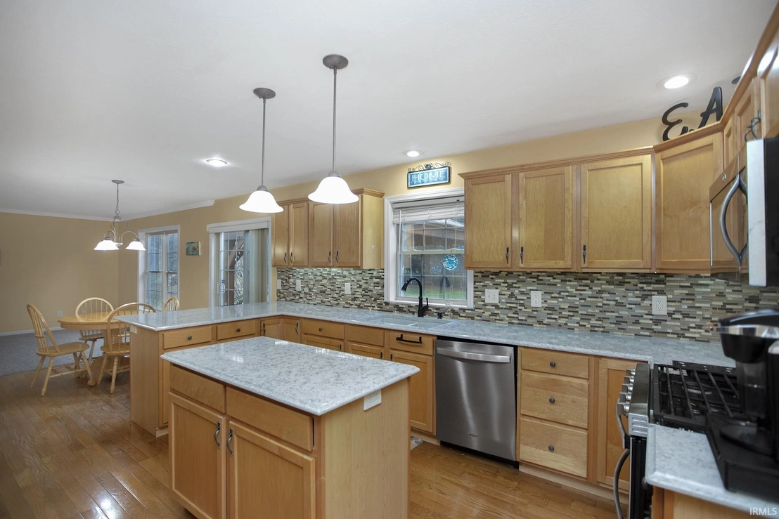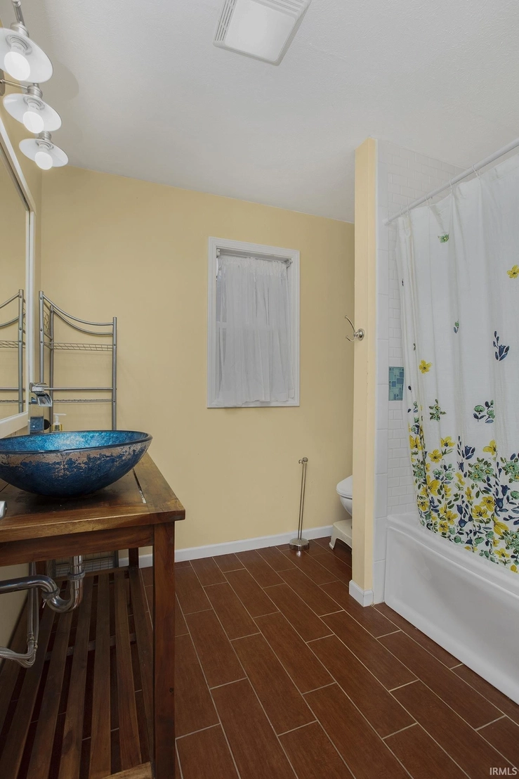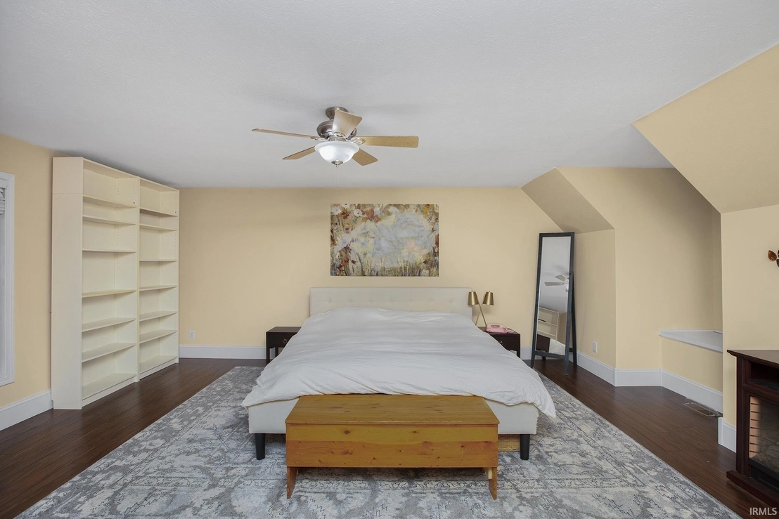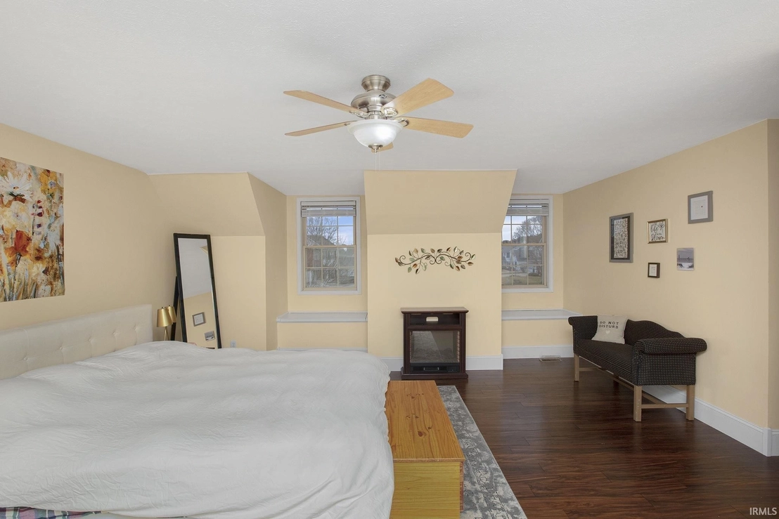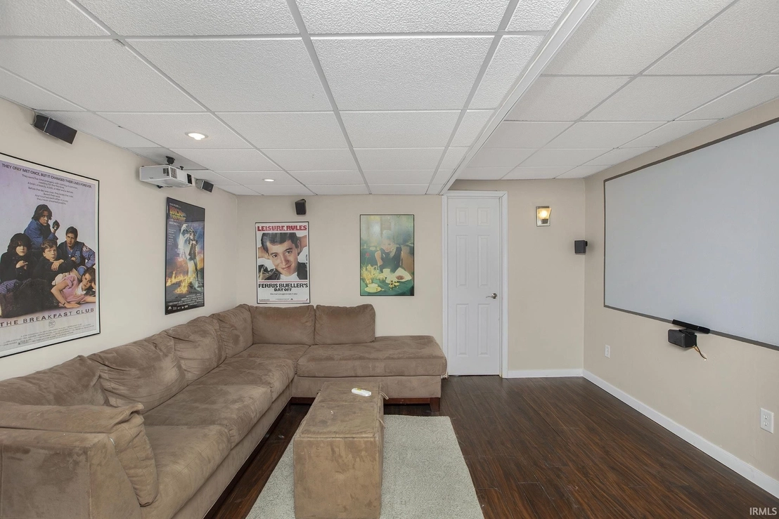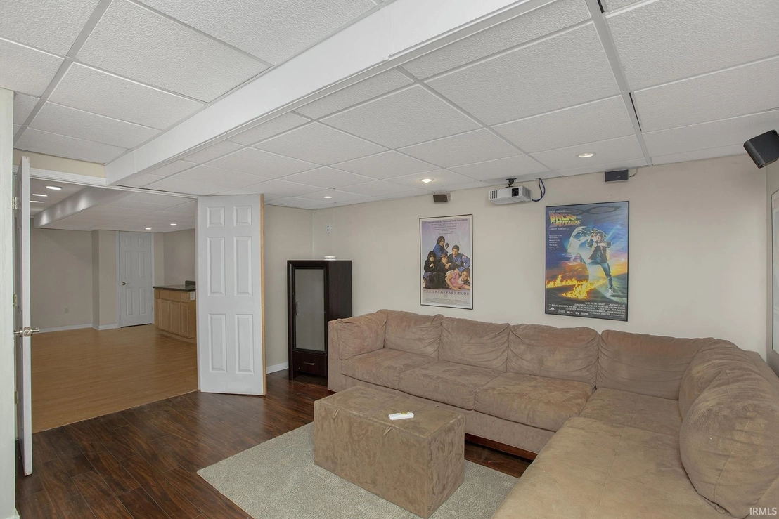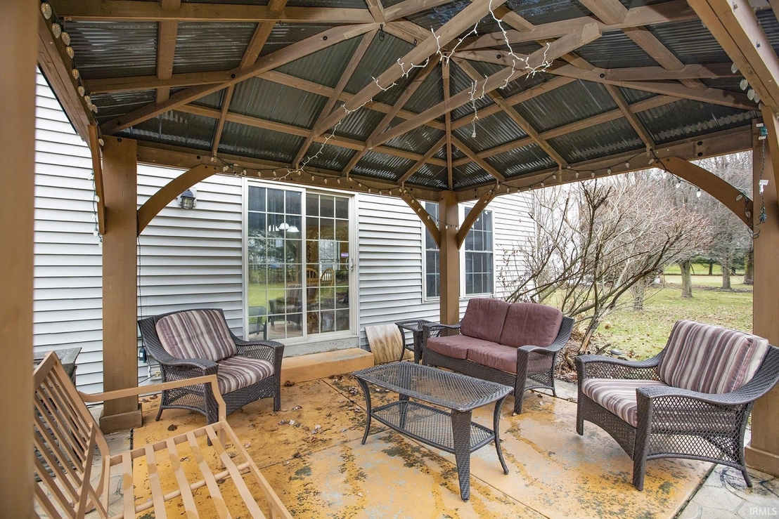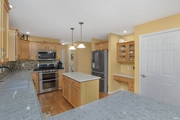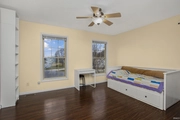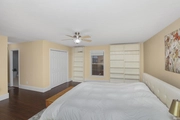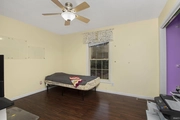$428,000 - $522,000
●
House -
In Contract
51564 Countryside Drive
Granger, IN 46530
4 Beds
3.5 Baths,
1
Half Bath
3193 Sqft
Sold Dec 01, 2005
$202,000
$230,000
by Notre Dame Fcu
Mortgage Due Apr 15, 2053
Sold Aug 09, 2005
$200,000
Seller
About This Property
FANTASTIC single-family, 2-story home in Fairfield Estates! Your
future home is nestled at the end of a cul-de-sac and offers 4
Bedrooms and 3.5 Bathrooms. A 2-story Foyer welcomes you to a
formal Living Room, and an open layout between the Family Room,
Dining area, and Kitchen. The Kitchen features quartz counter tops
with decorative tile back-splash, stainless-steel appliances with a
gas range, a center island with additional storage, and a coffee
station with built-in desk and glass-front cabinetry. Upstairs,
you'll find the Primary Bedroom, with a beautiful private spa-like
bath featuring dual sinks, an oversize walk-in shower, and a deep
soak free-standing tub. The finished basement is ready for movie
nights and game day, and offers a Rec Room, and a great space for
an in-home theater! Entertain in the spacious back yard! Set up
your favorite grill and patio furniture on the covered, stamped
concrete patio, and unwind around the built-in fire pit! 2-car
attached garage with expanded driveway. This home is within the
boundaries for award winning Northpoint Elementary and Discovery
Middle School!
The manager has listed the unit size as 3193 square feet.
The manager has listed the unit size as 3193 square feet.
Unit Size
3,193Ft²
Days on Market
-
Land Size
0.44 acres
Price per sqft
$149
Property Type
House
Property Taxes
$290
HOA Dues
$110
Year Built
2002
Listed By
Price History
| Date / Event | Date | Event | Price |
|---|---|---|---|
| Apr 4, 2024 | In contract | - | |
| In contract | |||
| Mar 2, 2024 | Price Decreased |
$475,000
↓ $10K
(2.1%)
|
|
| Price Decreased | |||
| Feb 16, 2024 | Listed | $485,000 | |
| Listed | |||
Property Highlights
Air Conditioning
Interior Details
Basement Information
Basement
Exterior Details
Exterior Information
Brick
Vinyl Siding



