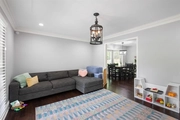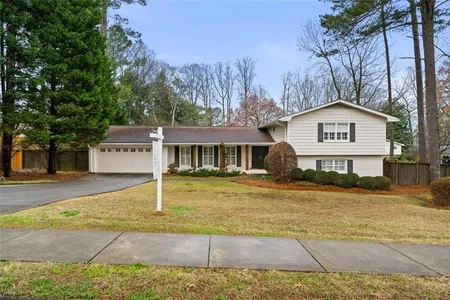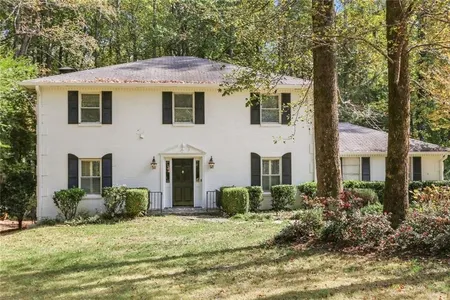$731,432*
●
House -
Off Market
5156 Hidden Branches Circle
Dunwoody, GA 30338
4 Beds
3 Baths,
1
Half Bath
2766 Sqft
$585,000 - $713,000
Reference Base Price*
12.55%
Since Nov 1, 2021
National-US
Primary Model
Sold Jul 16, 2021
$695,000
Seller
$548,250
by Capital City Home Loans
Mortgage Due Jan 01, 2051
Sold May 08, 2019
$570,000
Buyer
Seller
$570,000
by Fifth Third Bank
Mortgage Due Jan 01, 2049
About This Property
Gorgeous and Completely Renovated Light-Filled Home Located in the
Sought After Neighborhood of The Branches and in the Award-Winning
Austin Elementary School District! This beautifully designed home
features an open floor plan, spacious rooms, designer upgrades,
hardwood floors, impressive moldings, updated and recessed
lighting, and wooden blinds. Front porch welcomes you into the
entry foyer that opens to the living room or dining room. Gourmet
kitchen with white custom cabinetry, quartz countertops and subway
tile backsplash, stainless steel appliances including gas cooktop
and wine cooler, pantry, breakfast bar and room all open to large
family room with stone fireplace and built-in bookcases. Walk out
to patio overlooking private fenced backyard, perfect for grilling,
entertaining and family life! Rear stair case up to large bonus
room. The upper level includes an oversized owner's suite
with his/hers walk-in closets, private attached luxury spa bath
with double vanity and large shower. Three secondary bedrooms and
hall bath. 2 car garage with extra storage, driveway with parking
pad for additional parking. Fantastic location in the heart of
Dunwoody and convenient to shopping, dining, public and private
schools, Dunwoody Village, Dunwoody Nature Center, Perimeter Mall
and Perimeter Business District, Marta and interstates. Welcome
home!
The manager has listed the unit size as 2766 square feet.
The manager has listed the unit size as 2766 square feet.
Unit Size
2,766Ft²
Days on Market
-
Land Size
0.40 acres
Price per sqft
$235
Property Type
House
Property Taxes
$489
HOA Dues
-
Year Built
1973
Price History
| Date / Event | Date | Event | Price |
|---|---|---|---|
| Oct 6, 2021 | No longer available | - | |
| No longer available | |||
| Jul 16, 2021 | Sold to Brenda R Martin, Michael G ... | $695,000 | |
| Sold to Brenda R Martin, Michael G ... | |||
| Jun 24, 2021 | In contract | - | |
| In contract | |||
| Jun 10, 2021 | Listed | $649,900 | |
| Listed | |||
| May 11, 2019 | No longer available | - | |
| No longer available | |||
Show More

Property Highlights
Fireplace
Garage
Building Info
Overview
Building
Neighborhood
Zoning
Geography
Comparables
Unit
Status
Status
Type
Beds
Baths
ft²
Price/ft²
Price/ft²
Asking Price
Listed On
Listed On
Closing Price
Sold On
Sold On
HOA + Taxes
In Contract
House
4
Beds
3
Baths
2,950 ft²
$229/ft²
$675,000
Oct 12, 2022
-
$573/mo
In Contract
House
4
Beds
3.5
Baths
2,919 ft²
$204/ft²
$595,000
Feb 24, 2023
-
$490/mo
Active
House
4
Beds
4
Baths
2,880 ft²
$269/ft²
$775,000
Oct 28, 2022
-
$595/mo
In Contract
House
4
Beds
3.5
Baths
2,336 ft²
$231/ft²
$540,000
Jan 22, 2023
-
$434/mo
In Contract
House
3
Beds
2
Baths
2,713 ft²
$254/ft²
$689,900
Feb 22, 2023
-
$408/mo
Active
House
5
Beds
3.5
Baths
2,845 ft²
$265/ft²
$755,000
Jan 25, 2023
-
$511/mo
In Contract
House
3
Beds
3.5
Baths
2,882 ft²
$190/ft²
$549,000
Jan 12, 2023
-
$959/mo























































































