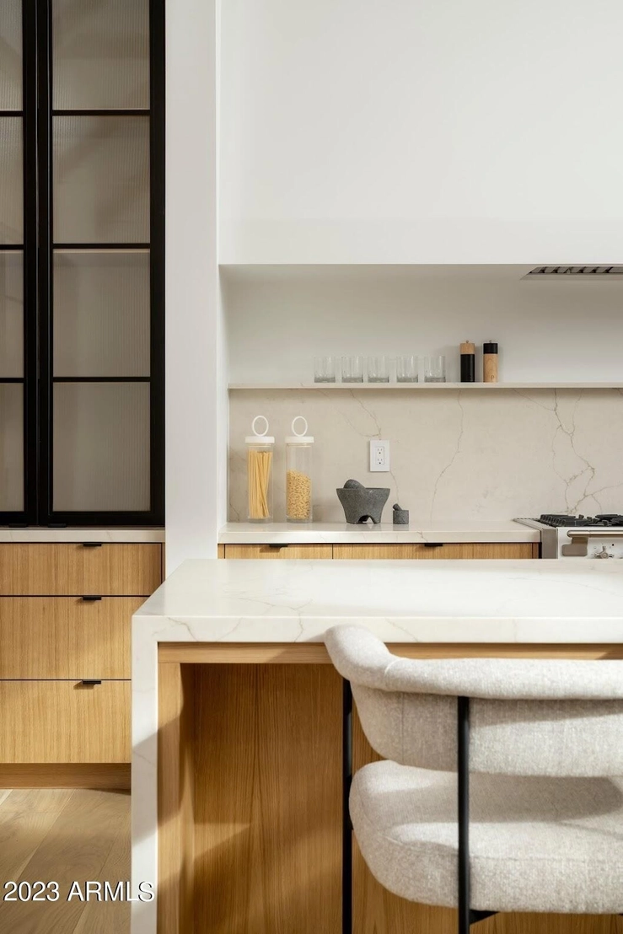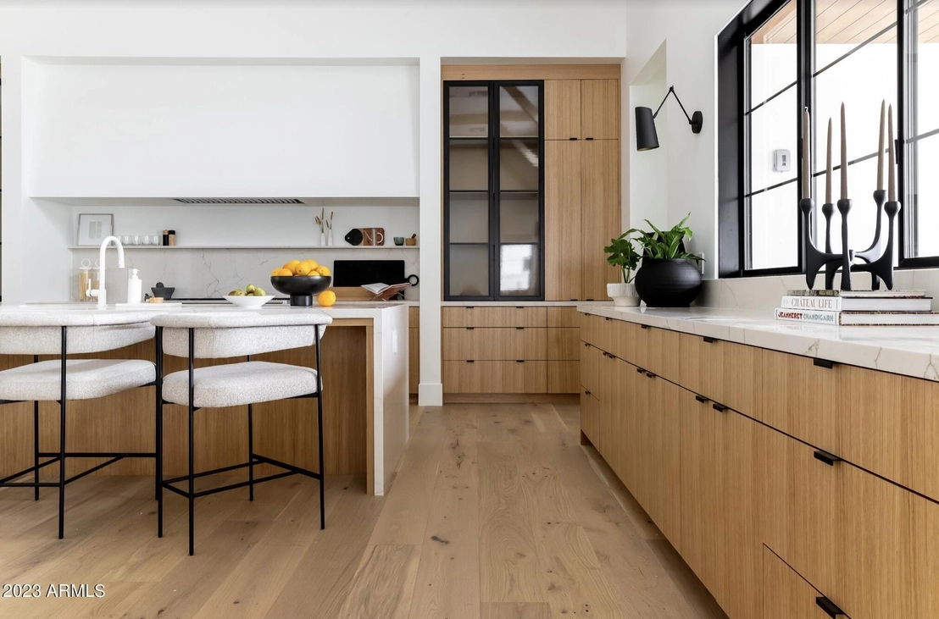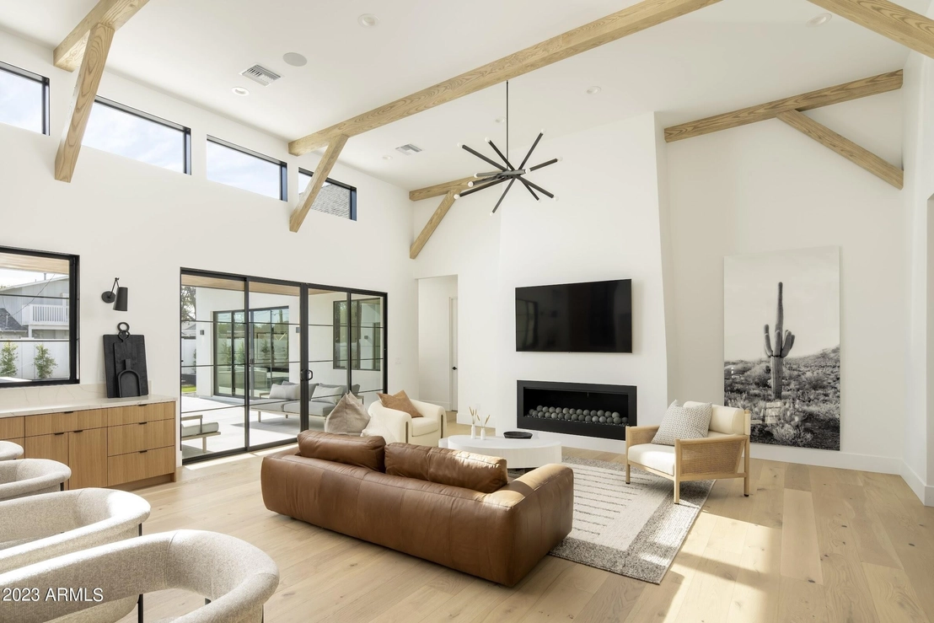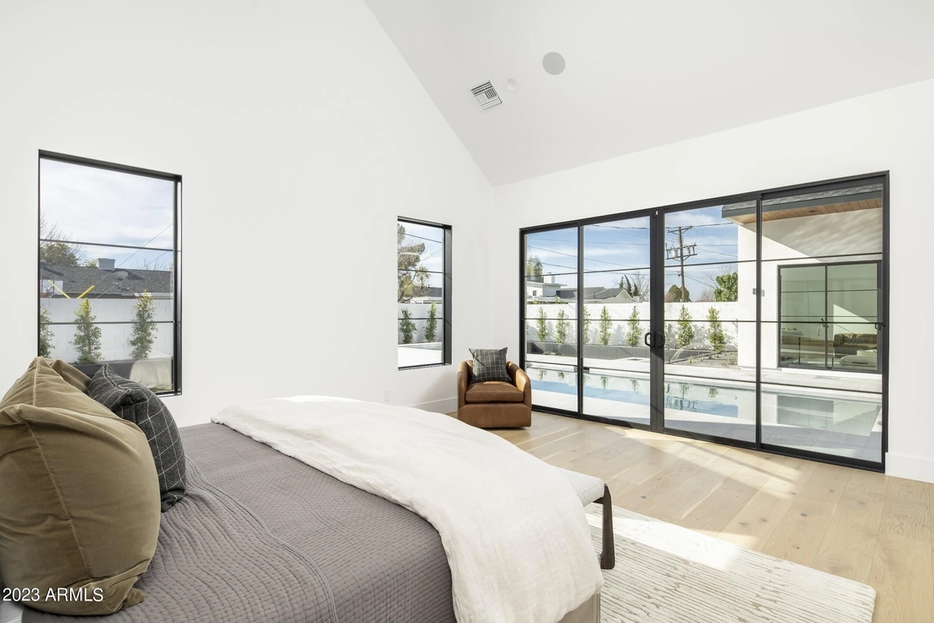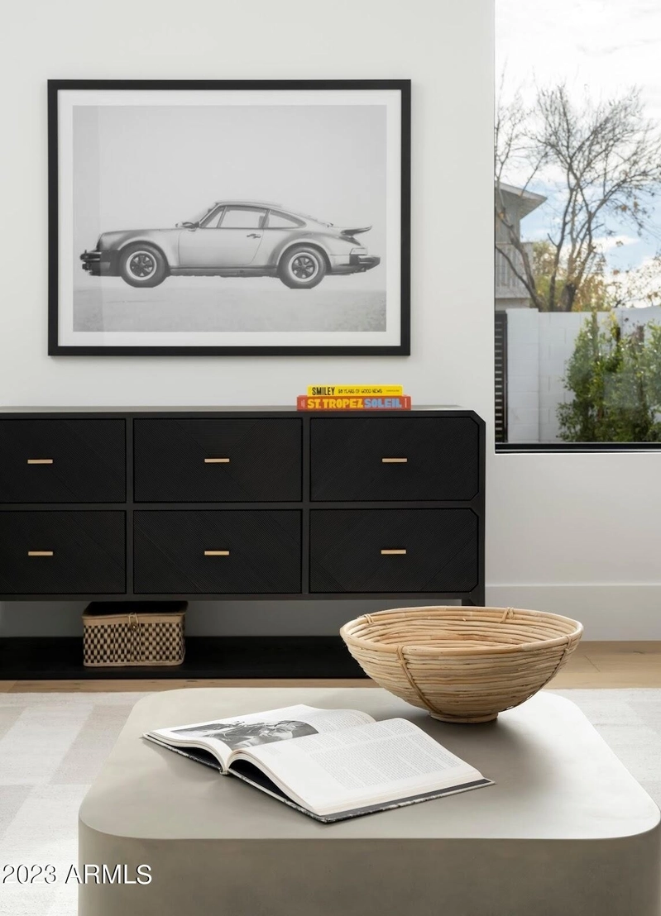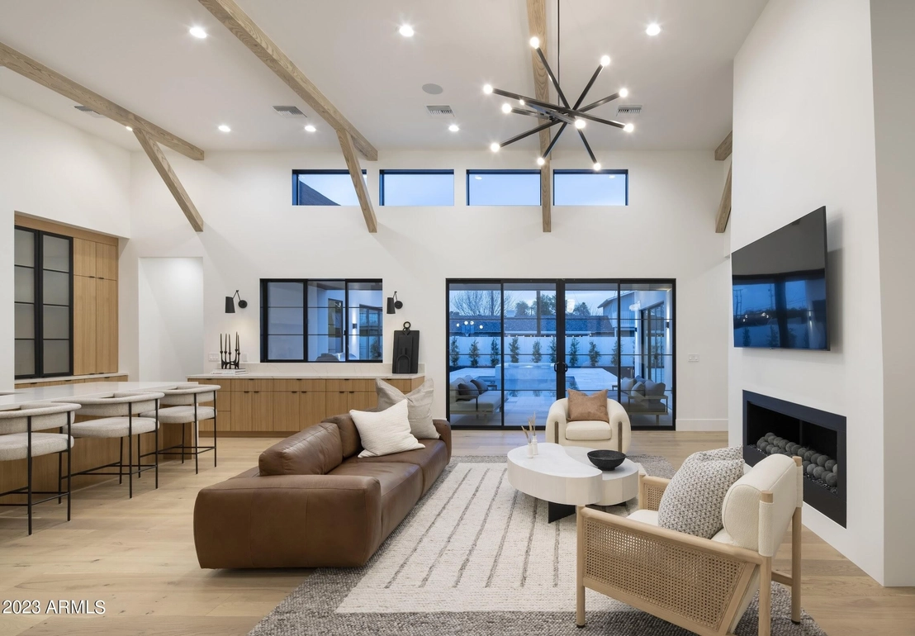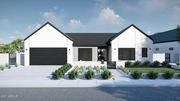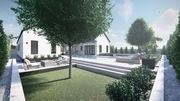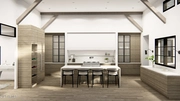



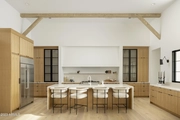










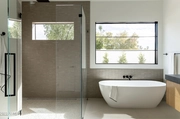









1 /
25
Map
$2,696,879*
●
House -
Off Market
5151 E EARLL Drive
Phoenix, AZ 85018
4 Beds
5 Baths
3657 Sqft
$2,408,000 - $2,942,000
Reference Base Price*
0.82%
Since Jul 1, 2023
AZ-Phoenix
Primary Model
Sold May 30, 1995
Transfer
Buyer
Seller
$216,600
by Nationstar Mortgage Llc
Mortgage Due Apr 01, 2050
Sold May 30, 1995
$114,000
Buyer
Seller
About This Property
We've all heard, 'Good things come to those who wait'. Well, it's
finally come true. Welcome to 5151, and welcome home! Truly one of
the most spectacular turn key homes to ever hit the market in Lower
Arcadia. Boasting 4 beds, 5 bathrooms, a dedicated office, dining
room, and a bonus/flex room with direct access to your private
oasis backyard. This home has something for everyone.
Professionally designed, and built to last. Every detail was
thoughtfully executed, and every square foot of the home was
optimized for today's modern living. The primary suite showcases
vaulted ceilings, an abundance of natural light with gorgeous views
of the pool and exquisite backyard, a bathroom plucked from your
favorite spa retreat. It doesn't end there. Your retreat also
features a large soaking w/ Camelback Mtn views, a glass
encased walk-in shower, and a custom closet with additional,
stacked, washer/dryer combo (endless fluffy socks). All
additional en-suite bedrooms feature custom walk-in closets, custom
bathroom design, and tons of natural light.
The manager has listed the unit size as 3657 square feet.
The manager has listed the unit size as 3657 square feet.
Unit Size
3,657Ft²
Days on Market
-
Land Size
0.28 acres
Price per sqft
$731
Property Type
House
Property Taxes
$271
HOA Dues
-
Year Built
1959
Price History
| Date / Event | Date | Event | Price |
|---|---|---|---|
| Jun 9, 2023 | No longer available | - | |
| No longer available | |||
| Mar 25, 2023 | Price Decreased |
$2,675,000
↓ $175K
(6.1%)
|
|
| Price Decreased | |||
| Jan 13, 2023 | Listed | $2,850,000 | |
| Listed | |||
| Jan 4, 2022 | No longer available | - | |
| No longer available | |||
| Dec 4, 2021 | Price Increased |
$2,225,000
↑ $125K
(6%)
|
|
| Price Increased | |||
Show More

Property Highlights
Fireplace
With View
Building Info
Overview
Building
Neighborhood
Zoning
Geography
Comparables
Unit
Status
Status
Type
Beds
Baths
ft²
Price/ft²
Price/ft²
Asking Price
Listed On
Listed On
Closing Price
Sold On
Sold On
HOA + Taxes
House
5
Beds
5.5
Baths
5,209 ft²
$514/ft²
$2,680,000
Sep 30, 2022
-
$1,103/mo







