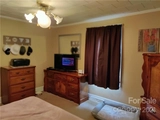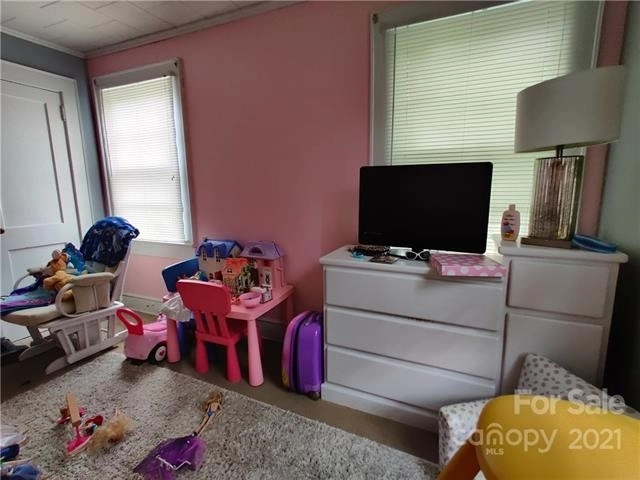


































1 /
35
Map
$205,850*
●
House -
Off Market
515 E Main Street
Rockwell, NC 28138
3 Beds
1 Bath
1289 Sqft
$180,000 - $218,000
Reference Base Price*
2.98%
Since Apr 1, 2022
National-US
Primary Model
Sold Apr 13, 2015
$95,000
Seller
$166,500
by Sce Federal Credit Union
Mortgage Due Apr 01, 2052
About This Property
3 BD 1 BA home located on a beautiful corner lot in Rockwell.
Country Kitchen has wood counters and original enamel farm sink.
Typical 1950's farmhouse character with built in cubbies and nooks
throughout the home. Living room has fireplace. French doors from
dining room open to the living room. Tall fenced in back yard.
Garage and shed will provide extra storage space. Great workshop
space in the garage. Take a look!
The manager has listed the unit size as 1289 square feet.
The manager has listed the unit size as 1289 square feet.
Unit Size
1,289Ft²
Days on Market
-
Land Size
0.71 acres
Price per sqft
$155
Property Type
House
Property Taxes
-
HOA Dues
-
Year Built
1952
Price History
| Date / Event | Date | Event | Price |
|---|---|---|---|
| Mar 24, 2022 | No longer available | - | |
| No longer available | |||
| Feb 25, 2022 | In contract | - | |
| In contract | |||
| Jan 27, 2022 | Price Decreased |
$199,900
↓ $8K
(3.9%)
|
|
| Price Decreased | |||
| Jan 21, 2022 | Price Decreased |
$207,900
↓ $1K
(0.5%)
|
|
| Price Decreased | |||
| Jan 9, 2022 | Price Decreased |
$208,900
↓ $1K
(0.5%)
|
|
| Price Decreased | |||
Show More

Property Highlights
Fireplace
Air Conditioning
Garage




































