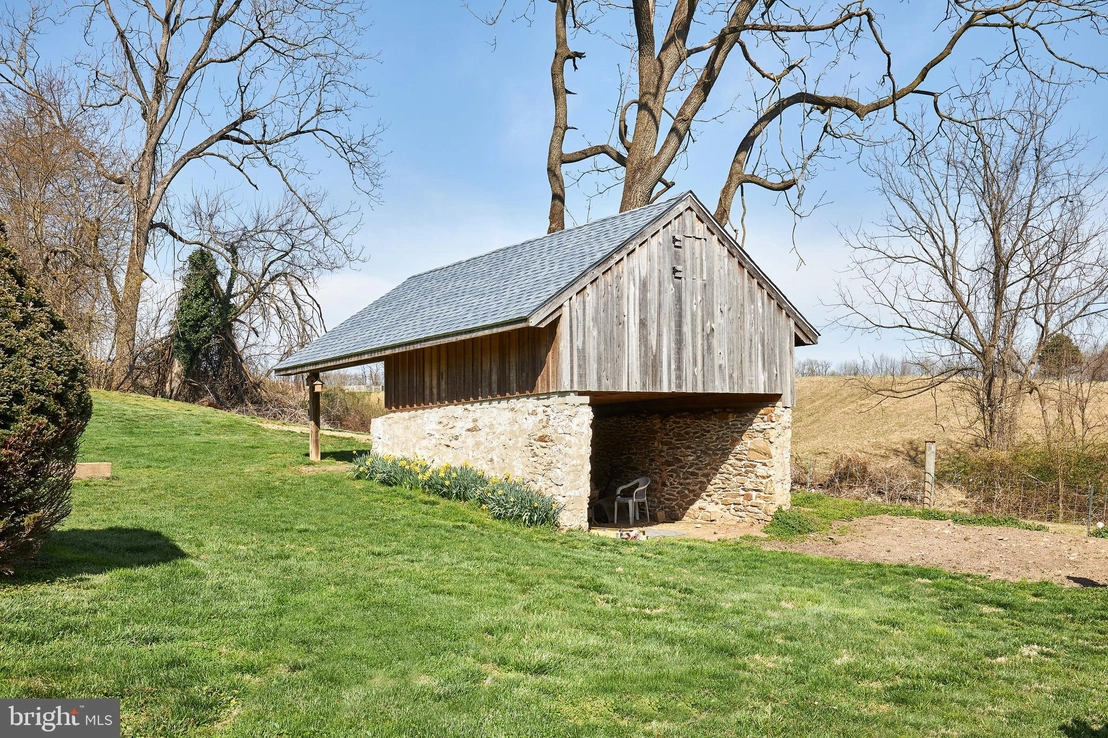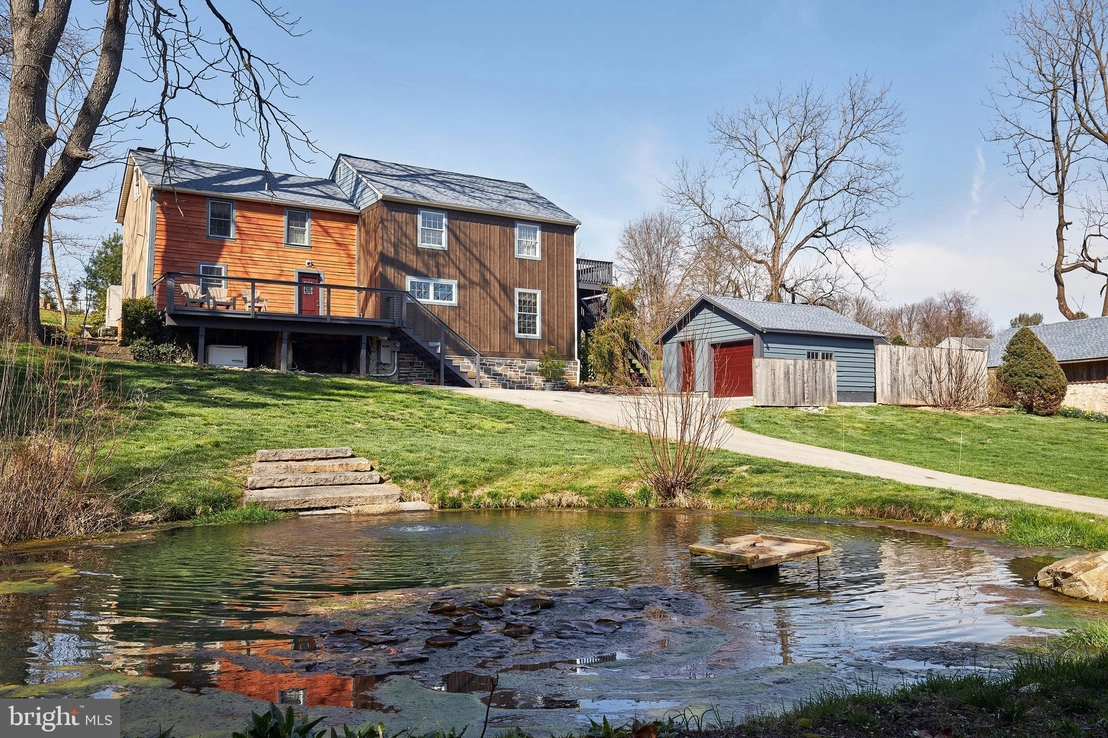$592,341*
●
House -
Off Market
515 CORRINE ROAD
WEST CHESTER, PA 19382
4 Beds
3 Baths,
1
Half Bath
2100 Sqft
$449,000 - $547,000
Reference Base Price*
18.94%
Since Jun 1, 2021
National-US
Primary Model
Sold May 21, 2021
$550,000
Buyer
Seller
$497,673
by Prosperity Home Mortgage Llc
Mortgage Due Jun 01, 2051
Sold Mar 31, 2005
$345,000
Buyer
Seller
$95,000
by Wachovia Mortgage Corp
Mortgage Due Apr 01, 2035
About This Property
Feel a world away while being close to it all. Secluded on just
under an acre of lush greenery and pasture perfect landscapes in
the sought-after Unionville-Chadds Ford school district, this
private modern homestead is a move-in ready horticultural oasis.
Bordered by a horse farm and wide-open fields, there's no shortage
of old-world charm and breathtaking views here. An original
two-story cabin built in 1810 with an expansion constructed in the
1970's, this 4 bed, 2.5 bath farmhouse has been lovingly modernized
to accommodate your every comfort. Character abounds with southern
pine floorboards and 20 ft exposed beams. The kitchen features
custom cabinetry crafted from reclaimed barnwood, leathered
serpentine countertops and a gorgeous copper farmhouse sink. From
your kitchen window you'll have a front-row seat to your own
private pond stocked with bass and blue gills. Herons and egrets
will delight with every changing season. In the colder months, cozy
up with a book in the popular fireplace room, with
fully-functioning stone chimney original to the home. From the
dining room open the glass doors to a bluestone patio with fire pit
- a guaranteed stunner for summer dinner parties. Retreat upstairs
to the master bedroom and enjoy more amazing views from your
private deck. An additional three bedrooms feature plenty of
natural light and respite. The grounds are lush with rare arboretum
plantings and have seen every manner of herb and vegetable. Fresh
kale, cilantro, artichokes and arugula are at the ready for
al-fresco taco and pizza nights on the patio. A one-car detached
garage and board and batten cypress wood barn are outfitted to
indulge any of your hunter, gardener or bird-watcher hobbies. Every
detail has been updated including central air, new windows, new
siding, and a new roof. If the outdoors are calling, don't miss
your chance to call this beauty home.
The manager has listed the unit size as 2100 square feet.
The manager has listed the unit size as 2100 square feet.
Unit Size
2,100Ft²
Days on Market
-
Land Size
0.81 acres
Price per sqft
$237
Property Type
House
Property Taxes
$4,274
HOA Dues
-
Year Built
1900
Price History
| Date / Event | Date | Event | Price |
|---|---|---|---|
| May 21, 2021 | Sold to Julie Crater, Patrick Crater | $550,000 | |
| Sold to Julie Crater, Patrick Crater | |||
| May 13, 2021 | No longer available | - | |
| No longer available | |||
| Apr 8, 2021 | Listed | $498,000 | |
| Listed | |||
Property Highlights
Fireplace
Air Conditioning
With View























































