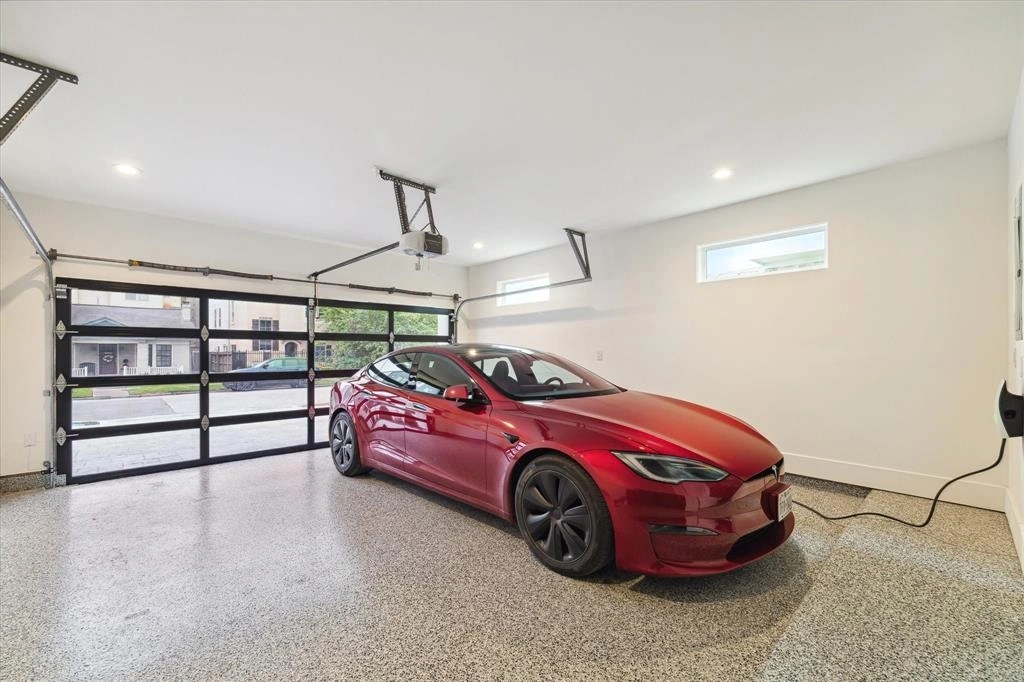




























1 /
29
Map
$1,099,000
↓ $26K (2.3%)
●
House -
For Sale
514 Peden Street
Houston, TX 77006
3 Beds
4 Baths,
1
Half Bath
3353 Sqft
$6,834
Estimated Monthly
$0
HOA / Fees
1.90%
Cap Rate
About This Property
Built in 2022, this luxury modern home shows like new &
meticulously maintained. A stunning lock & leave in the heart of
Montrose, know for it's great restaurants, Allen Parkway, River Oak
Shopping Center & it's proximity to Downtown, Galleria & Medical
Center. Upgrades such as electronic solar shades, Savant
surround/sound system, Lutron Casetto app controlled
lighting/dimmer system, alarm w/cameras & a water softener was
added. This home has two primary bedrooms w/en-suite bathrooms, one
on the 1st level w/a fenced yard & adjacent office space, the other
on the 3rd level w/a balcony. The living space is on the 2nd level
& has a light filled open floor plan, high end finishes, soaring
ceilings, drybar w/2 undercounter refrigerators, large living room
w/fireplace & terrace, gorgeous chefs kitchen equipped w/Subzero &
Wolf applicances. The 3rd level is a private scatuary featuring a
primary bedroom w/stunning en-suite bath, 3rd bedroom & a laundry
room. This home is elevator ready!
Unit Size
3,353Ft²
Days on Market
41 days
Land Size
0.06 acres
Price per sqft
$328
Property Type
House
Property Taxes
$1,438
HOA Dues
-
Year Built
2021
Listed By
Last updated: 3 days ago (HAR #63636891)
Price History
| Date / Event | Date | Event | Price |
|---|---|---|---|
| Apr 30, 2024 | Price Decreased |
$1,099,000
↓ $26K
(2.3%)
|
|
| Price Decreased | |||
| Apr 17, 2024 | Price Decreased |
$1,125,000
↓ $25K
(2.2%)
|
|
| Price Decreased | |||
| Mar 28, 2024 | Listed by Martha Turner Sotheby's International Realty | $1,150,000 | |
| Listed by Martha Turner Sotheby's International Realty | |||
Property Highlights
Elevator
Air Conditioning
Fireplace
Parking Details
Has Garage
Garage Features: Oversized Garage
Garage: 2 Spaces
Interior Details
Bedroom Information
Bedrooms: 3
Bedrooms: 2 Primary Bedrooms, En-Suite Bath, Primary Bed - 1st Floor, Primary Bed - 3rd Floor, Multilevel Bedroom, Walk-In Closet
Bathroom Information
Full Bathrooms: 3
Half Bathrooms: 1
Master Bathrooms: 0
Interior Information
Interior Features: Alarm System - Owned, Balcony, Dry Bar, Dryer Included, Elevator Shaft, Fire/Smoke Alarm, High Ceiling, Refrigerator Included, Washer Included, Window Coverings
Laundry Features: Gas Dryer Connections, Washer Connections
Kitchen Features: Breakfast Bar, Island w/o Cooktop, Kitchen open to Family Room, Pots/Pans Drawers, Soft Closing Cabinets, Soft Closing Drawers, Under Cabinet Lighting, Walk-in Pantry
Flooring: Concrete, Engineered Wood, Tile
Fireplaces: 1
Fireplace Features: Gaslog Fireplace
Living Area SqFt: 3353
Exterior Details
Property Information
Ownership Type: Full Ownership
Year Built: 2021
Year Built Source: Appraisal District
Construction Information
Home Type: Single-Family
Architectural Style: Contemporary/Modern
Construction materials: Cement Board, Stucco, Wood
Foundation: Slab on Builders Pier
Roof: Composition
Building Information
Exterior Features: Back Green Space, Back Yard, Back Yard Fenced, Balcony, Covered Patio/Deck, Fully Fenced, Patio/Deck, Private Driveway, Sprinkler System
Lot Information
Lot size: 0.0574
Financial Details
Total Taxes: $17,252
Tax Year: 2023
Tax Rate: 2.0148
Parcel Number: 141-642-001-0001
Compensation Disclaimer: The Compensation offer is made only to participants of the MLS where the listing is filed
Compensation to Buyers Agent: 3%
Utilities Details
Heating Type: Central Gas
Cooling Type: Central Electric
Sewer Septic: Public Sewer, Public Water
Location Details
Location: From I-10 exit south on Yale Street, left on W Grey Street, right on Stanford Street, left on Peden Street. This home is located on the left in the middle of the block.
Subdivision: Homes On Peden
Building Info
Overview
Building
Neighborhood
Geography
Comparables
Unit
Status
Status
Type
Beds
Baths
ft²
Price/ft²
Price/ft²
Asking Price
Listed On
Listed On
Closing Price
Sold On
Sold On
HOA + Taxes
Sold
House
3
Beds
4
Baths
3,300 ft²
$1,146,000
Mar 30, 2022
$1,032,000 - $1,260,000
May 16, 2022
$388/mo
Sold
House
3
Beds
4
Baths
3,450 ft²
$1,047,000
Dec 17, 2021
$943,000 - $1,151,000
Feb 18, 2022
$850/mo
House
3
Beds
5
Baths
3,412 ft²
$929,721
Mar 1, 2019
$837,000 - $1,021,000
May 7, 2019
-
Sold
House
3
Beds
4
Baths
3,450 ft²
$1,079,542
Dec 15, 2021
$972,000 - $1,186,000
Dec 23, 2021
$866/mo
Sold
House
3
Beds
4
Baths
3,203 ft²
$935,000
Dec 20, 2021
$842,000 - $1,028,000
Aug 19, 2022
$1,295/mo
House
3
Beds
4
Baths
3,611 ft²
$940,000
Sep 18, 2019
$846,000 - $1,034,000
Jan 15, 2020
$1,687/mo
Active
House
3
Beds
3
Baths
2,564 ft²
$410/ft²
$1,050,000
Nov 1, 2023
-
$1,033/mo
About Central Houston
Similar Homes for Sale
Nearby Rentals

$3,400 /mo
- 2 Beds
- 2 Baths
- 1,995 ft²

$3,500 /mo
- 1 Bed
- 1 Bath
- 951 ft²



































