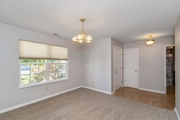$249,000*
●
House -
Off Market
5132 Sandwood Drive
Indianapolis, IN 46235
3 Beds
2 Baths
1618 Sqft
$225,000 - $273,000
Reference Base Price*
0.00%
Since Dec 1, 2023
National-US
Primary Model
Sold Dec 01, 2023
$240,738
Buyer
Seller
$238,355
by Fairway Independent Mtg Corp
Mortgage Due Dec 01, 2053
Sold Oct 03, 2016
$103,100
Buyer
$82,500
by Elements Financial Fcu
Mortgage Due Oct 01, 2031
About This Property
Discover your freshly updated ranch-style home, perfectly situated
for your convenience amidst the vibrant amenities of Indianapolis.
With new carpet and fresh paint throughout, the home has a
wonderful view of the golf course, granting you a serene and
enchanting outdoor retreat. With a meticulously landscaped yard and
an inviting enclosed patio, it is ideal for sipping your morning
coffee or enjoying a peaceful evening. Step indoors large living
room with vaulted ceiling and fireplace. Move in ready home is
prepped for you to embrace your dreams, whether its your first
home, or next step. Your lifestyle is here, waiting to be
lived!
The manager has listed the unit size as 1618 square feet.
The manager has listed the unit size as 1618 square feet.
Unit Size
1,618Ft²
Days on Market
-
Land Size
0.17 acres
Price per sqft
$154
Property Type
House
Property Taxes
-
HOA Dues
$285
Year Built
2007
Price History
| Date / Event | Date | Event | Price |
|---|---|---|---|
| Nov 30, 2023 | No longer available | - | |
| No longer available | |||
| Oct 15, 2023 | In contract | - | |
| In contract | |||
| Oct 6, 2023 | No longer available | - | |
| No longer available | |||
| Oct 5, 2023 | Listed | $249,000 | |
| Listed | |||
| Sep 14, 2023 | Relisted | $250,000 | |
| Relisted | |||
Show More

Property Highlights
Air Conditioning
Building Info
Overview
Building
Neighborhood
Zoning
Geography
Comparables
Unit
Status
Status
Type
Beds
Baths
ft²
Price/ft²
Price/ft²
Asking Price
Listed On
Listed On
Closing Price
Sold On
Sold On
HOA + Taxes
In Contract
House
3
Beds
2
Baths
1,567 ft²
$172/ft²
$269,995
Jul 28, 2023
-
$690/mo
Active
House
3
Beds
2
Baths
1,567 ft²
$175/ft²
$274,995
Sep 29, 2023
-
$690/mo
In Contract
House
3
Beds
2
Baths
1,567 ft²
$175/ft²
$274,995
Aug 25, 2023
-
$690/mo
In Contract
House
3
Beds
2
Baths
1,840 ft²
$136/ft²
$250,000
Sep 21, 2023
-
$80/mo
In Contract
House
3
Beds
2.5
Baths
2,079 ft²
$127/ft²
$265,000
Aug 21, 2023
-
$1/mo
In Contract
House
3
Beds
2.5
Baths
2,608 ft²
$107/ft²
$280,000
Aug 16, 2023
-
$320/mo
In Contract
House
4
Beds
2.5
Baths
2,169 ft²
$138/ft²
$298,290
Aug 4, 2023
-
$690/mo
About Lawrence
Similar Homes for Sale
Nearby Rentals

$1,645 /mo
- 4 Beds
- 2.5 Baths
- 1,778 ft²

$1,545 /mo
- 4 Beds
- 3 Baths
- 2,130 ft²


















































