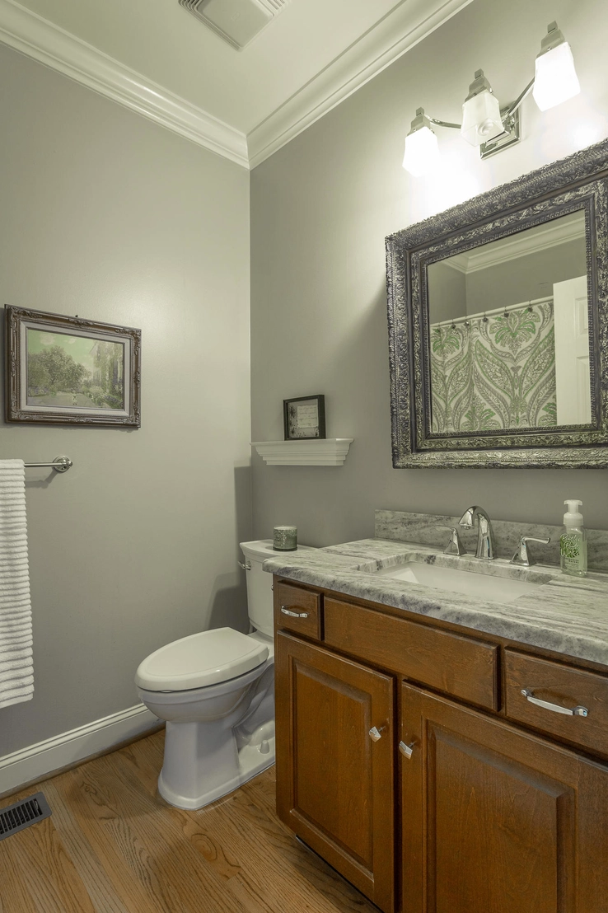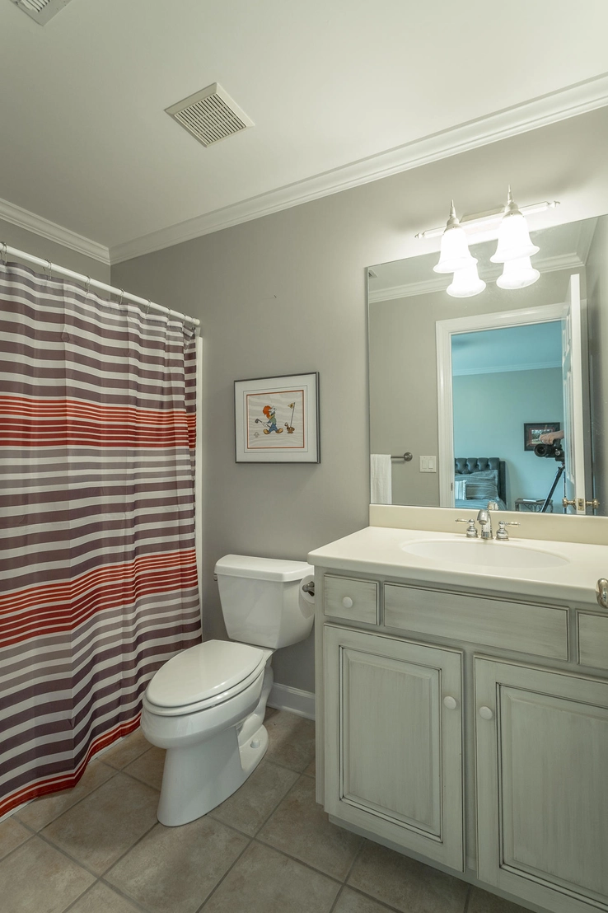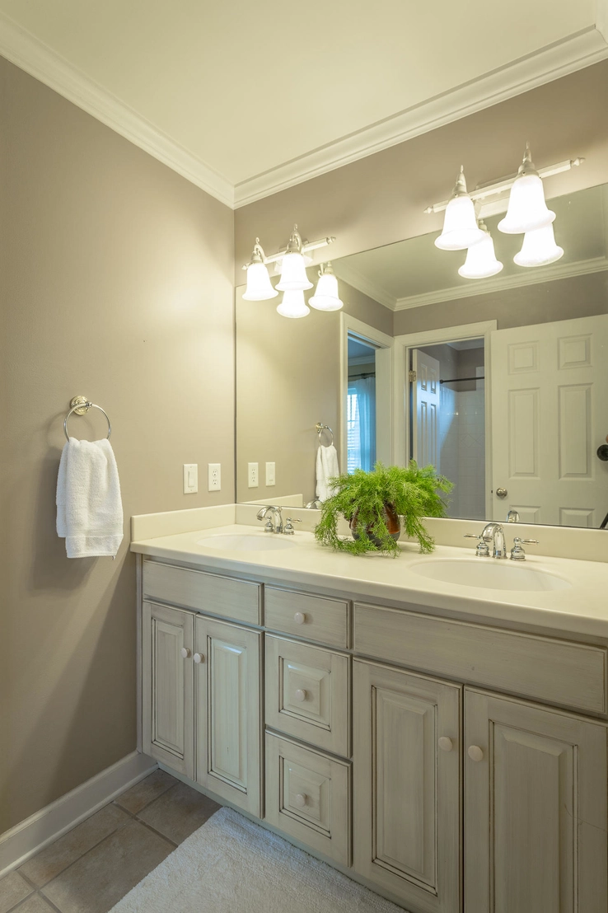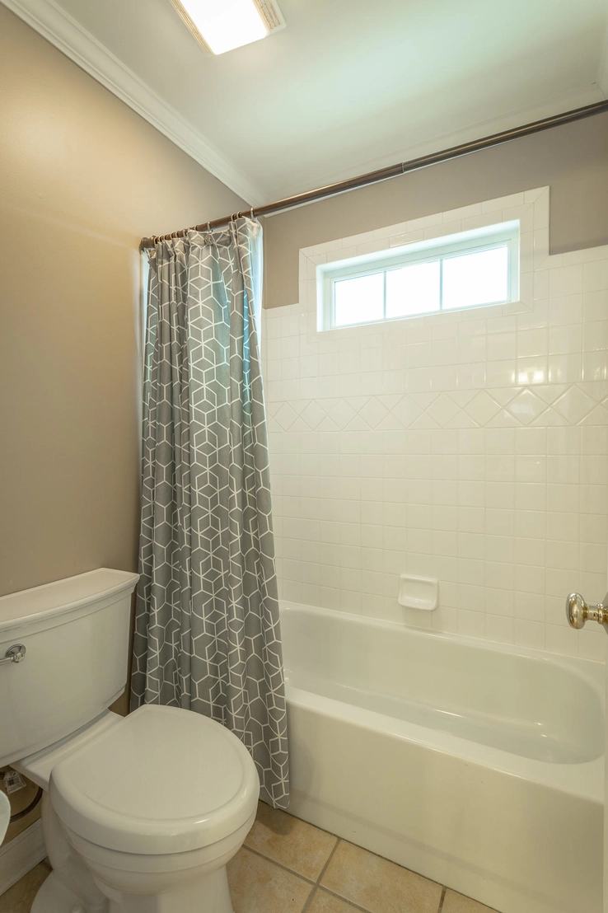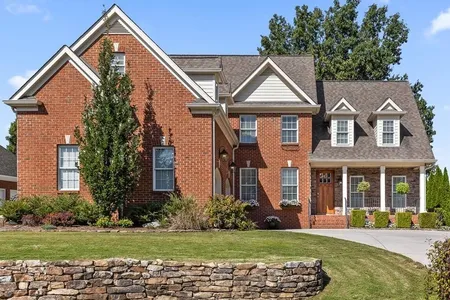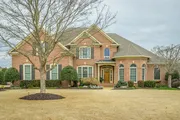
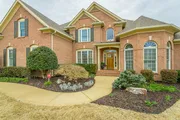
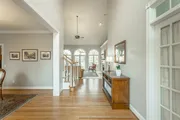
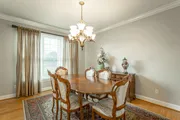
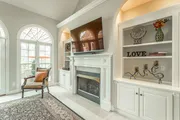
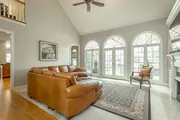
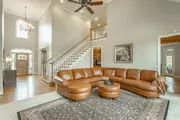
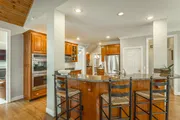
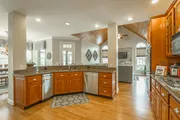
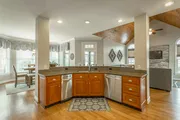
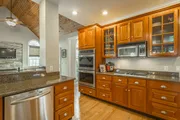
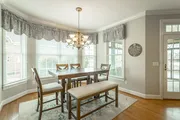
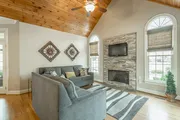
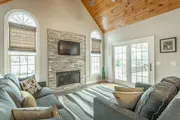
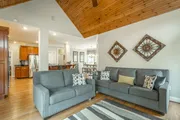
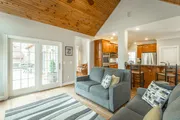
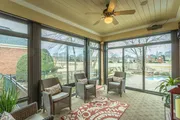
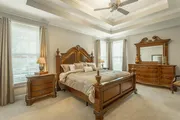
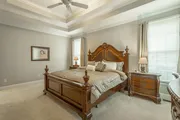
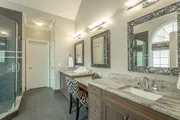
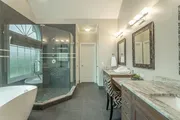
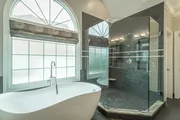

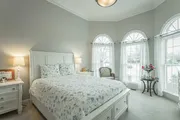
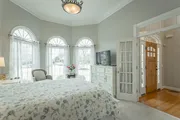

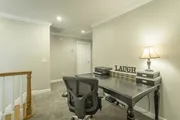
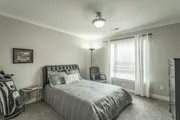

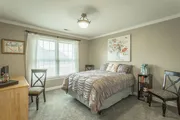


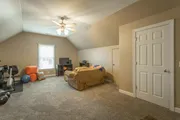
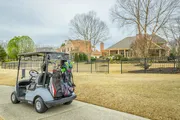
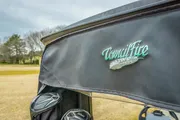
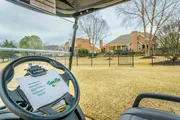
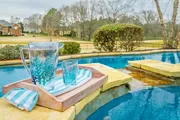
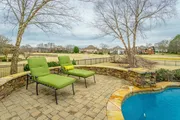
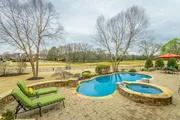
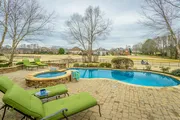
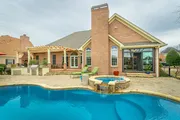
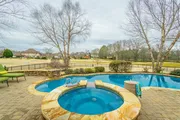
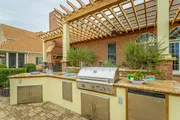
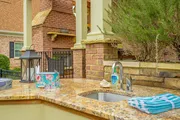
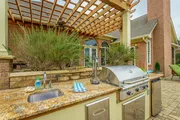
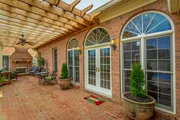
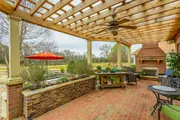
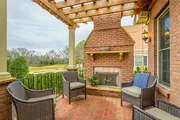
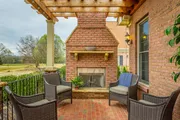
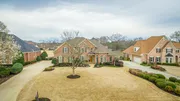
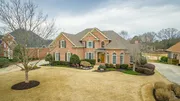
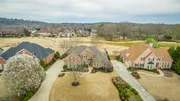
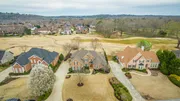
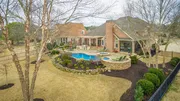
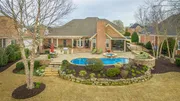
1 /
55
Map
$815,953*
●
House -
Off Market
513 Council Fire Dr
Chattanooga, TN 37421
4 Beds
4 Baths
3854 Sqft
$653,000 - $797,000
Reference Base Price*
12.55%
Since Nov 1, 2021
National-US
Primary Model
Sold Jan 21, 2021
$33,000
Buyer
Seller
$200,000
by Bank Of America Na
Mortgage Due Nov 01, 2030
Sold Jun 16, 2020
$700,000
Seller
$560,000
by Bank Of America Na
Mortgage Due Jul 01, 2050
About This Property
For more information, contact Patti Cole at . Visit
http://www.crye-leike.com/chattanooga/1315804 to view more pictures
of this property. Don't miss this opportunity to see one of the
finest homes in highly desired Council Fire subdivision.
Council Fire offers golf, swimming, tennis courts, a
community club house, AND is conveniently located near the airport
and all things Chattanooga with the best dining establishments and
shopping galore! Resort living at its best, this gorgeous all brick
home is situated on the 3rd green of the golf course. You'll not
believe its stunning, beautifully landscaped back yard that offers
not only views of the gorgeous golf course, but it also beckons for
lots of serious entertainment and relaxation! Floored with stone
and brick pavers, this outside oasis boasts a relaxing and warmly
lit salt water pool, an outdoor kitchen which offers granite
counter tops, stainless appliances, and even instant hot water! For
the gardener in the family, there is a porch side herb garden which
sits near a beautiful brick gas lit fireplace and lots of seating
for friends and family gatherings. The pretty cedar pergola is an
added bonus! This home offers 4 (or 5) bedrooms and 4 full
bathrooms and flows perfectly for any family's needs. The master
bedroom is located on the main level and boasts a beautiful
spa-like bathroom containing lots of pretty cabinetry, a frameless
double shower, and a free standing tub. Also on the main floor is
another sunlit bedroom (which could be used as an office or
playroom) that has access to a full bathroom. This home offers a
true ''hub of the home'' kitchen that boasts a stainless double
oven, granite counter tops, a butler's pantry and it shares space
with the eating area and the cozy fire lit keeping room. Also on
the main level is the large yet comfortable family room, boasting
its own gas lit fireplace and built in shelving, that opens through
French doors to the back yard "oasis," and the gracious dining
room. As well, the owners have glassed in the former screened porch
which adds another all season sitting area. On the second level,
you'll find two more bedrooms, each with their own full baths, and
a bonus room, which can be used as a 5th bedroom. The newly
installed upstairs carpet is pet friendly with water proof padding!
In addition to all of these amenities, this home features a "smart
home system," to be able to monitor "all things home" from near or
far! Come see this wonderful home today!
The manager has listed the unit size as 3854 square feet.
The manager has listed the unit size as 3854 square feet.
Unit Size
3,854Ft²
Days on Market
-
Land Size
-
Price per sqft
$188
Property Type
House
Property Taxes
-
HOA Dues
-
Year Built
2002
Price History
| Date / Event | Date | Event | Price |
|---|---|---|---|
| Oct 6, 2021 | No longer available | - | |
| No longer available | |||
| Jan 21, 2021 | Sold to Virginia Velasquez | $33,000 | |
| Sold to Virginia Velasquez | |||
| Jun 16, 2020 | Sold to G Whitley Revocable Trust S... | $700,000 | |
| Sold to G Whitley Revocable Trust S... | |||
| Apr 14, 2020 | In contract | - | |
| In contract | |||
| Apr 1, 2020 | Listed | $725,000 | |
| Listed | |||
Property Highlights
Garage
Building Info
Overview
Building
Neighborhood
Zoning
Geography
Comparables
Unit
Status
Status
Type
Beds
Baths
ft²
Price/ft²
Price/ft²
Asking Price
Listed On
Listed On
Closing Price
Sold On
Sold On
HOA + Taxes
Active
House
4
Beds
3.5
Baths
3,610 ft²
$215/ft²
$775,000
Sep 13, 2022
-
$1,029/mo



























