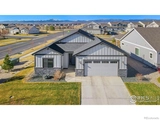$600,000
●
House -
In Contract
5129 Long Drive
Timnath, CO 80547
3 Beds
2 Baths
1536 Sqft
$3,377
Estimated Monthly
$0
HOA / Fees
4.20%
Cap Rate
About This Property
Experience a lifestyle of unparalleled luxury and comfort in this
gorgeous corner lot home with awe-inspiring views of Longs Peak and
the mountains. From the custom features and quality finishes
throughout, this gem is a masterstroke of design that will surely
impress. Upon arrival, the professionally designed landscaping,
complete with non-potable irrigation, mature trees, and shrubs,
creates a private oasis that is meticulously sculpted for maximum
curb appeal. As you step inside, the open-concept interior unfolds
beneath the high and vaulted ceilings, with engineered hardwood
flooring adding an earthy warmth to the modern interior design. The
living space, crowned with a gas fireplace set against a stunning
floor-to-ceiling stone backdrop, provides a cozy center for
relaxation and social gatherings. The gourmet kitchen is a marvel,
equipped with stainless steel appliances, and two-tone cabinetry
with under cabinet lighting. A kitchen island with seating invites
casual dining and lively conversation, while a walk-in pantry
ensures ample storage space for all your culinary essentials.
Retreat to the primary bedroom, a serene sanctuary featuring a tray
ceiling, ensuite bathroom, and a spacious walk-in closet. Two
additional bedrooms offer flexibility for guests, hobbies, or home
office space, ensuring that every member of the household finds
their perfect retreat. A full unfinished basement awaits your
personal touch, the possibilities for customization are endless,
ready to be transformed into the living space of your dreams.
Outside a concrete patio beckons outdoor gatherings and al fresco
dining under the Colorado sun. The insulated oversized garage is a
haven for your vehicles and gear, keeping everything safe and
sound. Located close to local amenities, including shopping,
dining, parks, and recreational facilities, this home offers the
perfect blend of tranquility and convenience.
Unit Size
1,536Ft²
Days on Market
-
Land Size
0.15 acres
Price per sqft
$391
Property Type
House
Property Taxes
$431
HOA Dues
-
Year Built
2019
Listed By
Rob Kittle
Kittle Real Estate
Last updated: 12 days ago (REcolorado MLS #RECIR1002905)
Price History
| Date / Event | Date | Event | Price |
|---|---|---|---|
| Feb 8, 2024 | Listed by Kittle Real Estate | $600,000 | |
| Listed by Kittle Real Estate | |||



|
|||
|
Experience a lifestyle of unparalleled luxury and comfort in this
gorgeous corner lot home with awe-inspiring views of Longs Peak and
the mountains. From the custom features and quality finishes
throughout, this gem is a masterstroke of design that will surely
impress. Upon arrival, the professionally designed landscaping,
complete with non-potable irrigation, mature trees, and shrubs,
creates a private oasis that is meticulously sculpted for maximum
curb appeal. As you step inside, the…
|
|||
Property Highlights
Garage
Air Conditioning
Fireplace
Parking Details
Total Number of Parking: 2
Attached Garage
Parking Features: Oversized
Garage Spaces: 2
Interior Details
Bathroom Information
Full Bathrooms: 2
Interior Information
Interior Features: Eat-in Kitchen, Kitchen Island, Open Floorplan, Pantry, Radon Mitigation System, Vaulted Ceiling(s), Walk-In Closet(s)
Appliances: Dishwasher, Disposal, Humidifier, Microwave, Oven, Refrigerator
Flooring Type: Tile, Wood
Room 1
Level: Main
Type: Carpet
Room 2
Level: Main
Room 3
Level: Main
Type: Laminate
Room 4
Level: Main
Room 5
Level: Main
Type: Carpet
Room 6
Level: Main
Type: Tile
Room 7
Level: Main
Type: Carpet
Room 8
Level: Main
Type: Laminate
Room 9
Level: Main
Room 10
Level: Main
Type: Laminate
Fireplace Information
Fireplace Features: Gas
Basement Information
Basement: Bath/Stubbed, Full, Unfinished
Exterior Details
Property Information
Architectual Style: Contemporary
Property Type: Residential
Property Sub Type: Single Family Residence
Road Responsibility: Private Maintained Road
Year Built: 2019
Building Information
Levels: One
Structure Type: House
Building Area Total: 3072
Construction Methods: Stone, Wood Frame
Roof: Composition
Lot Information
Lot Features: Corner Lot, Open Space, Sprinklers In Front
Lot Size Acres: 0.15
Lot Size Square Feet: 6645
Land Information
Water Source: Public
Financial Details
Tax Year: 2023
Tax Annual Amount: $5,166
Utilities Details
Cooling: Central Air
Heating: Forced Air
Sewer : Public Sewer
Location Details
County or Parish: Larimer
Other Details
Selling Agency Compensation: 2.50
Building Info
Overview
Building
Neighborhood
Geography
Comparables
Unit
Status
Status
Type
Beds
Baths
ft²
Price/ft²
Price/ft²
Asking Price
Listed On
Listed On
Closing Price
Sold On
Sold On
HOA + Taxes
About Timnath
Similar Homes for Sale
Nearby Rentals

$2,595 /mo
- 3 Beds
- 2.5 Baths
- 1,620 ft²

$2,595 /mo
- 3 Beds
- 2.5 Baths
- 1,620 ft²





















































































