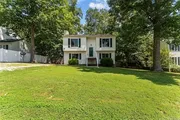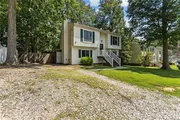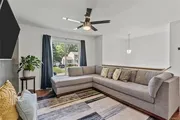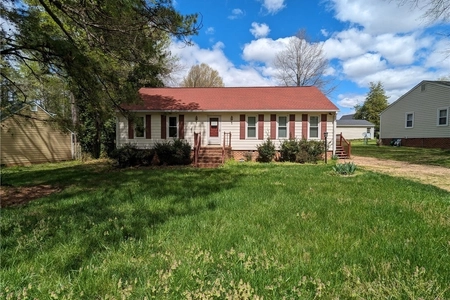Chesterfield


5125 Hartsdale Road


































1 /
34
Map
$265,000
●
House -
Off Market
5125 Hartsdale Road
Chesterfield, VA 23832
4 Beds
2 Baths
$300,828
RealtyHop Estimate
13.52%
Since Oct 1, 2021
National-US
Primary Model
About This Property
This home features 4 bedrooms, 2 full bathrooms & 1,600 sqft!
Nestled in the quiet Pennwood subdivision on a level .21 acre lot.
The upper level offers a bright formal dining room with a beautiful
bay window, a kitchen with stainless steel appliances, a large
spacious living room & 2 bedrooms with access to a full bathroom.
Step down into the lower half of the house that features 2 more
additional generous-sized bedrooms, a wood-burning fireplace, a
full bathroom & a laundry/utility room. Many upgrades include; new
storm doors (2019), a new toilet upstairs (2020), upstairs freshly
paint (2020), windows replaced (2021 & under transferable
warranty), new deck (2019) & porch railing replaced (2019).
Meticulously maintained & ready for you to call home!
Unit Size
-
Days on Market
58 days
Land Size
0.21 acres
Price per sqft
-
Property Type
House
Property Taxes
$128
HOA Dues
-
Year Built
1994
Last updated: 2 months ago (CVRMLS #2123837)
Price History
| Date / Event | Date | Event | Price |
|---|---|---|---|
| Oct 6, 2021 | No longer available | - | |
| No longer available | |||
| Oct 1, 2021 | Sold to Shervon M Burnett | $265,000 | |
| Sold to Shervon M Burnett | |||
| Aug 19, 2021 | In contract | - | |
| In contract | |||
| Aug 13, 2021 | Listed by RE/MAX Commonwealth | $265,000 | |
| Listed by RE/MAX Commonwealth | |||



|
|||
|
This home features 4 bedrooms, 2 full bathrooms & 1,600 sqft!
Nestled in the quiet Pennwood subdivision on a level .21 acre lot.
The upper level offers a bright formal dining room with a beautiful
bay window, a kitchen with stainless steel appliances, a large
spacious living room & 2 bedrooms with access to a full bathroom.
Step down into the lower half of the house that features 2 more
additional generous-sized bedrooms, a wood-burning fireplace, a
full bathroom & a…
|
|||
| Aug 3, 2021 | Listed by The Hogan Group Real Estate | $265,000 | |
| Listed by The Hogan Group Real Estate | |||
Show More

Property Highlights
Air Conditioning
Fireplace
Building Info
Overview
Building
Neighborhood
Zoning
Geography
Comparables
Unit
Status
Status
Type
Beds
Baths
ft²
Price/ft²
Price/ft²
Asking Price
Listed On
Listed On
Closing Price
Sold On
Sold On
HOA + Taxes
House
3
Beds
2
Baths
-
$310,000
Jul 5, 2023
$310,000
Aug 14, 2023
$161/mo
House
3
Beds
2
Baths
-
$277,000
Mar 3, 2023
$277,000
Apr 14, 2023
$162/mo





































