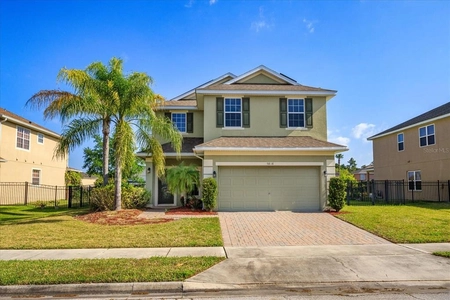













































1 /
46
Map
$559,500
●
House -
In Contract
5125 Cedarleaf LANE
ORLANDO, FL 32829
4 Beds
3 Baths
2619 Sqft
$3,095
Estimated Monthly
$52
HOA / Fees
5.25%
Cap Rate
About This Property
Are you looking for a move in ready home? This 4 bedroom 3 bathroom
spectacular house is immaculate and extremely well taken care of.
As you drive up, you'll immediately notice the lush gardens and
attractive curb appeal. Walking in, you'll find a formal living
room which could double as a study, library, or home office. You'll
also see the formal and very elegant dining room space where
thanksgiving and holiday dinners will be sure to impress your
guests. Towards the back of the house you'll find an open concept
kitchen, breakfast and family room areas perfect for entertaining
and spending quality time with your loved ones. The house features
a three way split which provides absolute privacy, plus one of the
bathrooms with access to the back lanai. Outdoors in the backyard,
you'll find the same beautiful gardens, fire pit, and an all around
fence for more privacy. Back inside you'll find a laundry room with
beautiful cabinetry and granite countertop. All other countertops
in the house are also granite. Floor coverings feature beautiful
tile in the main areas and warm laminate in the bedrooms. New paint
inside and out. The home is located near major highways, UCF,
Valencia College, and shopping centers. Schedule your private
showing today!
Unit Size
2,619Ft²
Days on Market
-
Land Size
0.19 acres
Price per sqft
$214
Property Type
House
Property Taxes
$295
HOA Dues
$52
Year Built
2004
Listed By
Last updated: 2 months ago (Stellar MLS #O6190140)
Price History
| Date / Event | Date | Event | Price |
|---|---|---|---|
| Mar 29, 2024 | In contract | - | |
| In contract | |||
| Mar 25, 2024 | Listed by TBRO REALTY LLC | $559,500 | |
| Listed by TBRO REALTY LLC | |||
| Jul 10, 2020 | No longer available | - | |
| No longer available | |||
| May 15, 2020 | Listed | $355,000 | |
| Listed | |||



|
|||
|
You do NOT want to miss this opportunity. Recently remodeled single
story home offers a new roof, fresh interior/exterior paint, new
trim, new marble floors, granite counters throughout, and a
fantastic open layout. This split-floorplan home boasts a large
formal dining/living as well as a spacious great room. The eat-in
kitchen offers granite counters, a center island, newer appliances,
and a large pantry. The owners suite has dual sinks, a soaker tub,
and a walk-in closet. Other features…
|
|||
Property Highlights
Garage
Air Conditioning
Parking Details
Has Garage
Attached Garage
Garage Spaces: 3
Interior Details
Bathroom Information
Full Bathrooms: 3
Interior Information
Interior Features: Ceiling Fans(s), Primary Bedroom Main Floor, Thermostat, Walk-In Closet(s)
Appliances: Dishwasher, Microwave, Range, Refrigerator
Flooring Type: Laminate, Tile
Laundry Features: Laundry Room
Room Information
Rooms: 9
Exterior Details
Property Information
Square Footage: 2619
Square Footage Source: $0
Year Built: 2004
Building Information
Building Area Total: 3492
Levels: One
Construction Materials: Block, Stucco
Lot Information
Lot Size Area: 8442
Lot Size Units: Square Feet
Lot Size Acres: 0.19
Lot Size Square Feet: 8442
Tax Lot: 195
Land Information
Water Source: Public
Financial Details
Tax Annual Amount: $3,543
Lease Considered: Yes
Utilities Details
Cooling Type: Central Air
Heating Type: Electric
Sewer : Public Sewer
Location Details
HOA Fee: $156
HOA Fee Frequency: Quarterly
Building Info
Overview
Building
Neighborhood
Zoning
Geography
Comparables
Unit
Status
Status
Type
Beds
Baths
ft²
Price/ft²
Price/ft²
Asking Price
Listed On
Listed On
Closing Price
Sold On
Sold On
HOA + Taxes
Sold
House
4
Beds
2
Baths
2,540 ft²
$178/ft²
$453,000
Jun 14, 2023
$453,000
Nov 1, 2023
$230/mo
Sold
House
4
Beds
3
Baths
2,704 ft²
$194/ft²
$525,000
Apr 10, 2023
$525,000
May 30, 2023
$543/mo
House
4
Beds
2
Baths
2,132 ft²
$205/ft²
$437,000
Oct 25, 2023
$437,000
Jan 13, 2024
$369/mo
House
4
Beds
3
Baths
3,061 ft²
$149/ft²
$455,000
Oct 11, 2023
$455,000
Dec 4, 2023
$381/mo
Sold
House
4
Beds
3
Baths
2,956 ft²
$172/ft²
$507,000
Jul 26, 2023
$507,000
Sep 11, 2023
$569/mo
Sold
House
4
Beds
2
Baths
1,886 ft²
$244/ft²
$460,000
Aug 4, 2023
$460,000
Oct 13, 2023
$215/mo
In Contract
House
4
Beds
3
Baths
2,568 ft²
$204/ft²
$524,900
Mar 7, 2024
-
$647/mo
In Contract
House
4
Beds
3
Baths
2,435 ft²
$221/ft²
$537,999
Feb 7, 2024
-
$377/mo
Active
House
4
Beds
3
Baths
2,385 ft²
$201/ft²
$479,000
Mar 22, 2024
-
$526/mo
Active
House
4
Beds
3
Baths
3,384 ft²
$173/ft²
$585,000
Feb 15, 2024
-
$332/mo
In Contract
House
5
Beds
3
Baths
2,750 ft²
$182/ft²
$499,900
Mar 13, 2024
-
$599/mo
About Vista East
Similar Homes for Sale

$585,000
- 4 Beds
- 3 Baths
- 3,384 ft²
Open House: 1PM - 5PM, Sat Apr 6

$545,000
- 4 Beds
- 3 Baths
- 2,956 ft²




















































