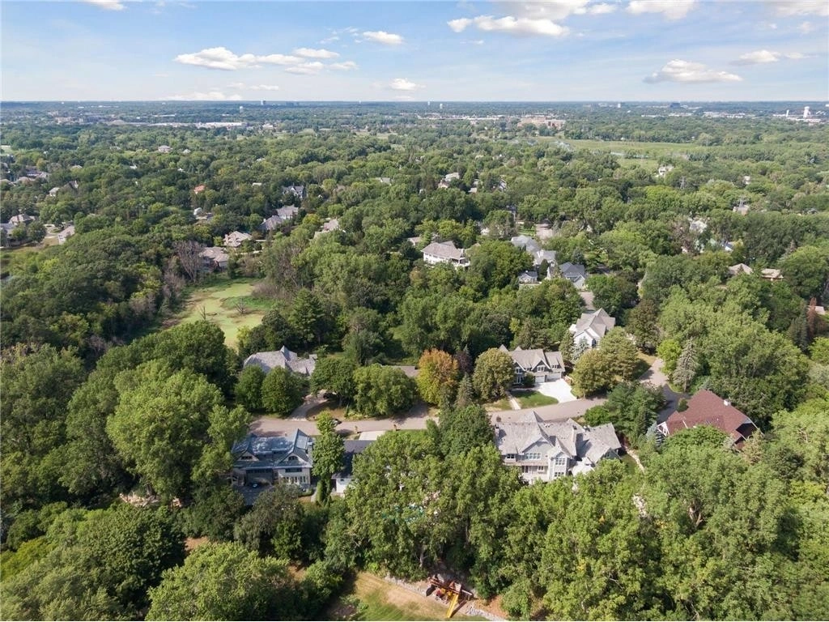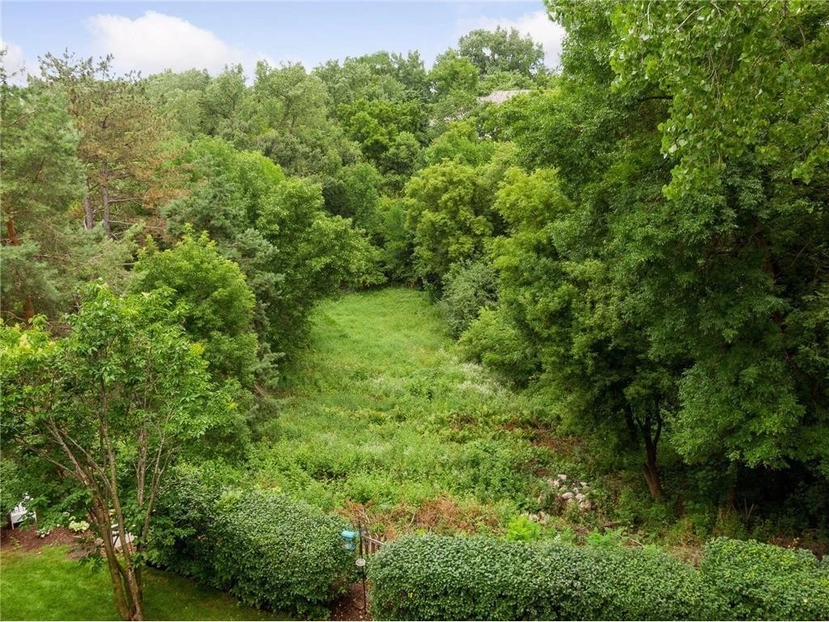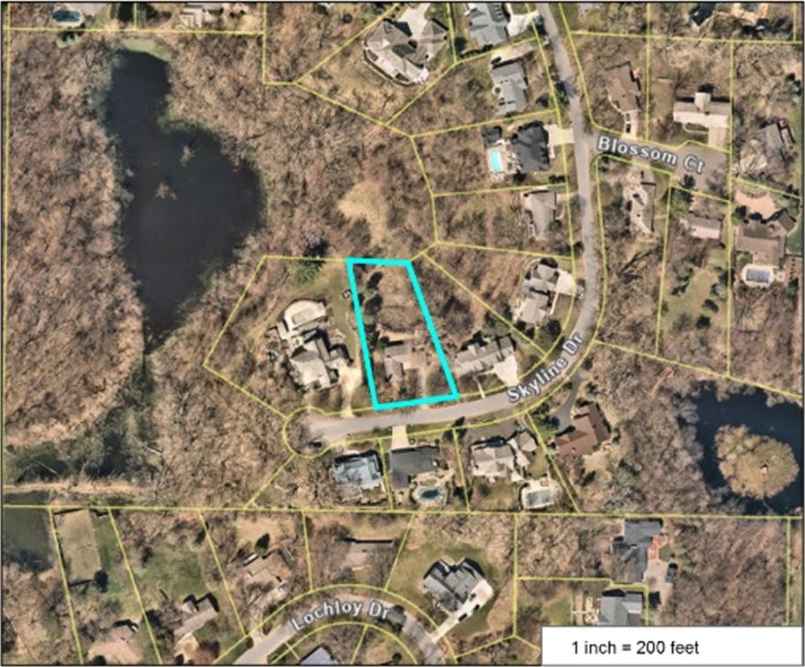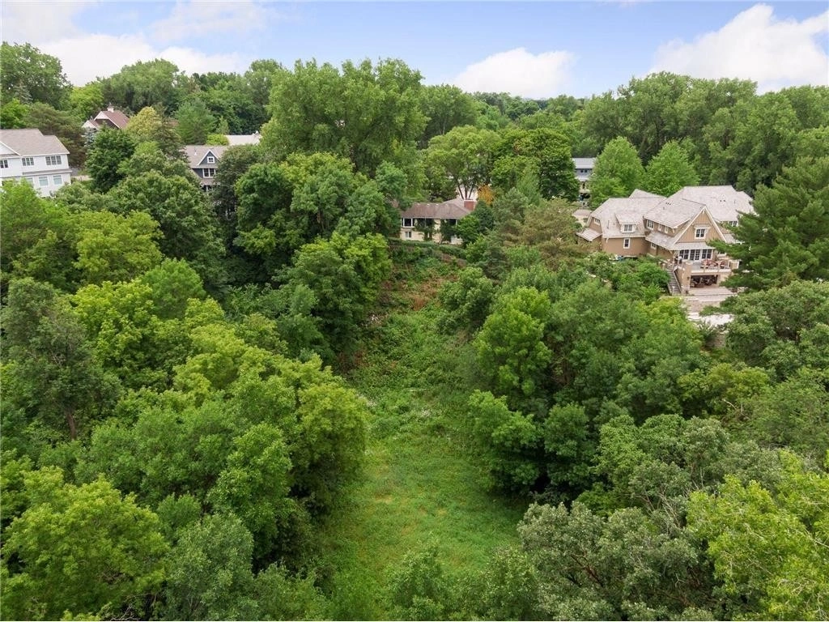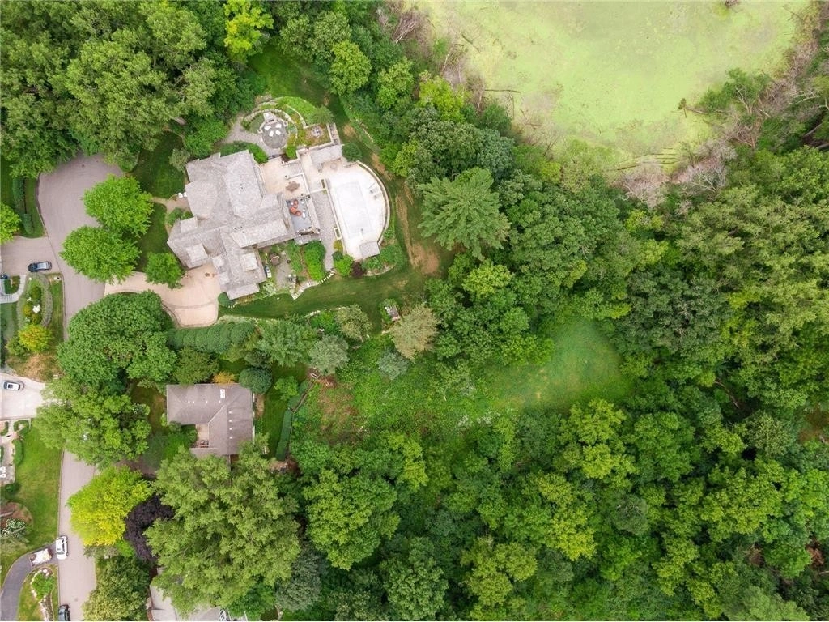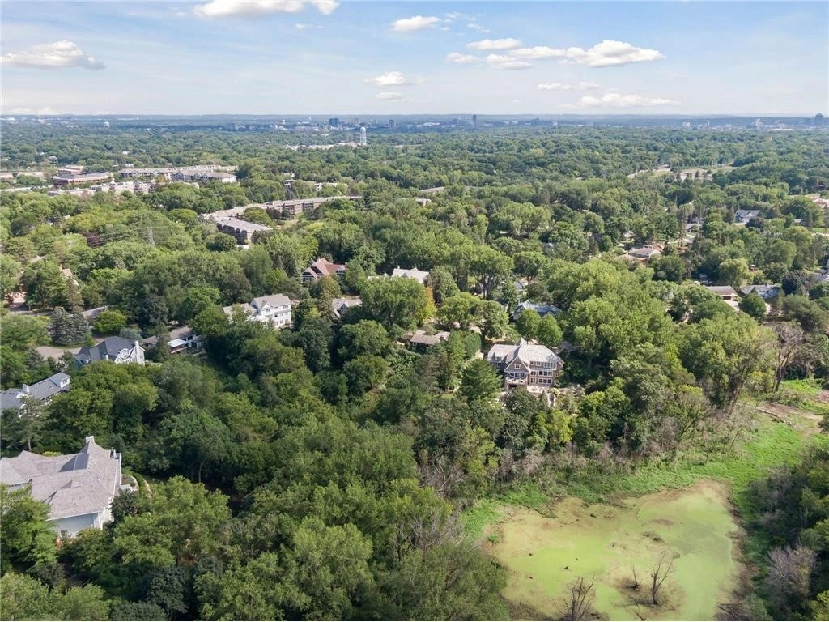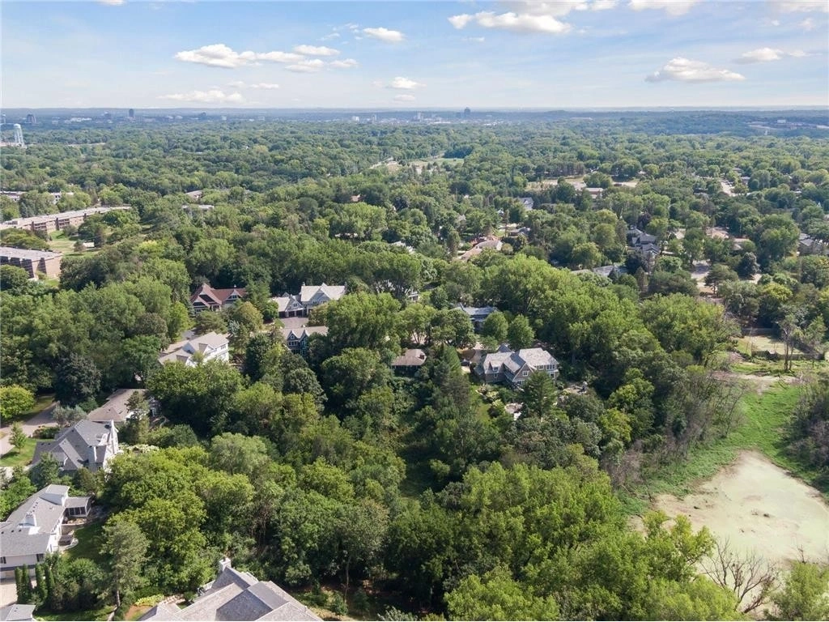$1,200,000
●
Land -
For Sale
5124 Skyline Drive
Edina, MN 55436
Studio
0 Bath
$5,893
Estimated Monthly
About This Property
Wonderful opportunity to custom build your home with a highly
skilled, highly respected, and experienced Edina builder; Urban
Edge Homes. This home site is located on over half an acre in the
Highlands neighborhood and overlooks 8 acres of Highlands Park
meadows. The possibilities are unlimited.
Unit Size
-
Days on Market
72 days
Land Size
0.59 acres
Price per sqft
-
Property Type
Land
Property Taxes
-
HOA Dues
-
Year Built
1949
Listed By
Last updated: 3 months ago (RMLSMN #6500516)
Price History
| Date / Event | Date | Event | Price |
|---|---|---|---|
| Mar 11, 2024 | Listed by Compass Minnesota, LLC | $1,200,000 | |
| Listed by Compass Minnesota, LLC | |||
| Feb 27, 2023 | No longer available | - | |
| No longer available | |||
| Apr 21, 2022 | Listed by Compass Minnesota, LLC | $3,350,000 | |
| Listed by Compass Minnesota, LLC | |||

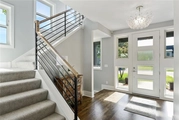
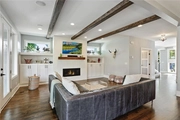
|
|||
|
Wonderful opportunity to custom build your home with a highly
skilled, highly respected, and experienced Edina builder; Urban
Edge Homes as well as the highly sought after Katherine Alexander
Design Group. This home is located on over half and acre in the
Highlands neighborhood and overlooks 8 acres of Highlands Park
meadows. The possibilities are unlimited. Please know that all
dimensions, square footage, and costs are estimates.Price
adjustments can be made based upon square footage and…
|
|||
| Sep 23, 2021 | Sold | $875,000 | |
| Sold | |||
| Aug 21, 2019 | Sold to Jonathan Oswalt, Julie Oswalt | $775,000 | |
| Sold to Jonathan Oswalt, Julie Oswalt | |||


