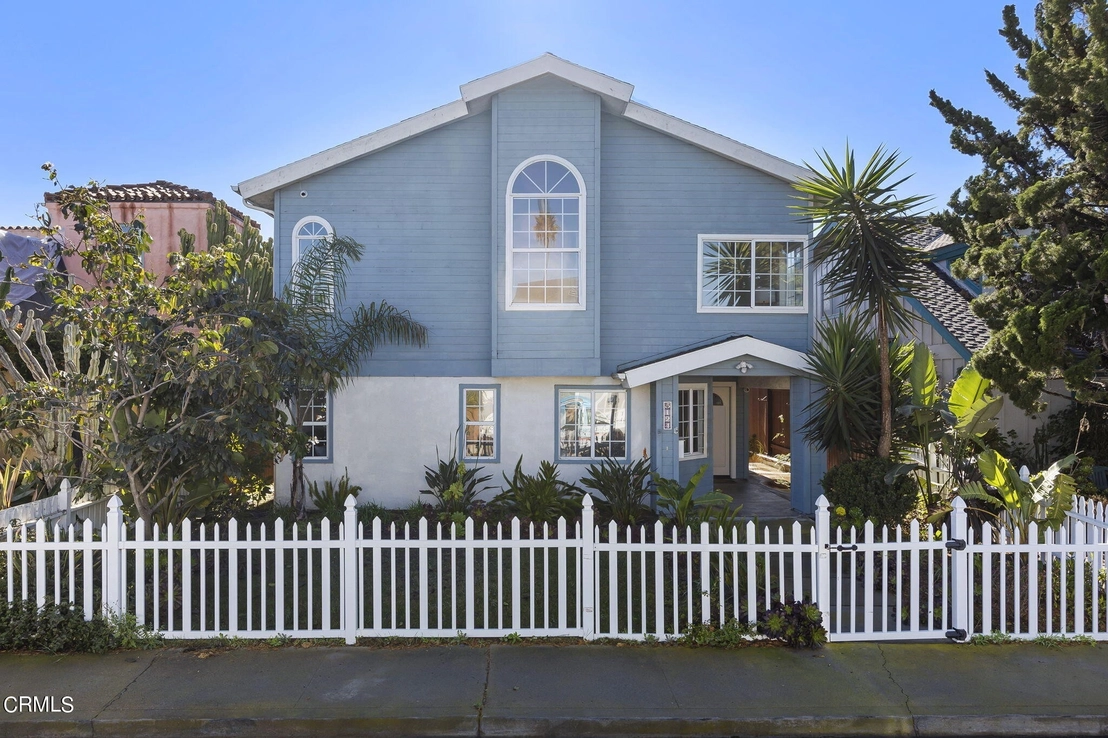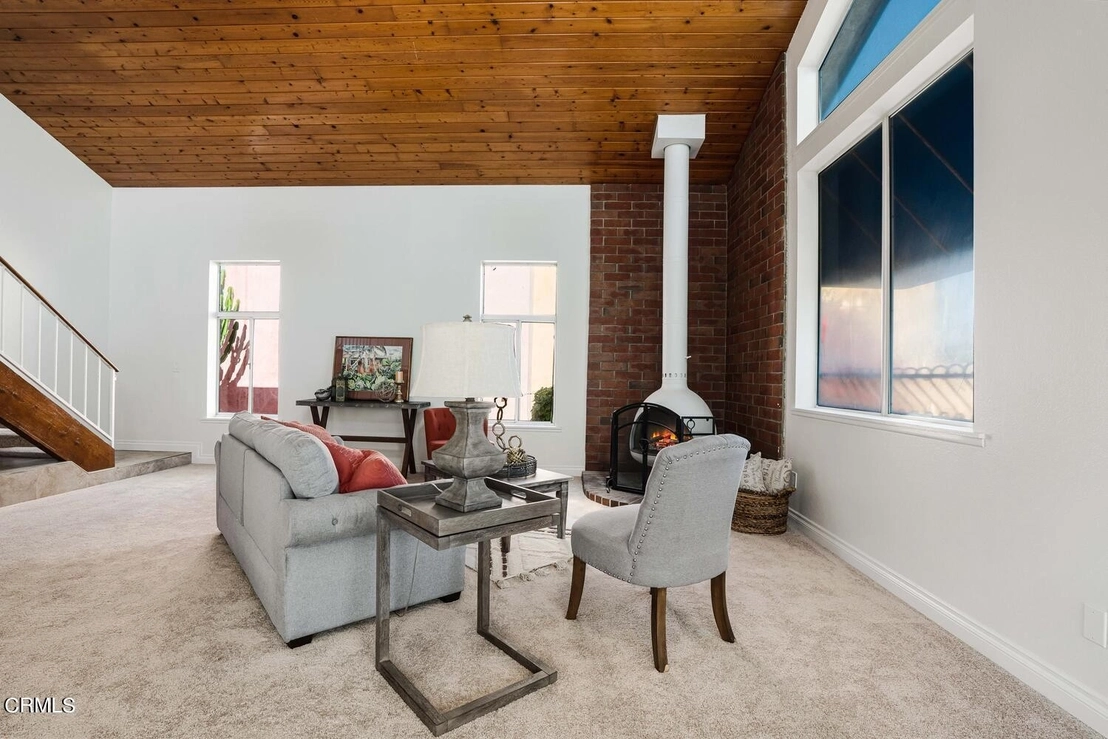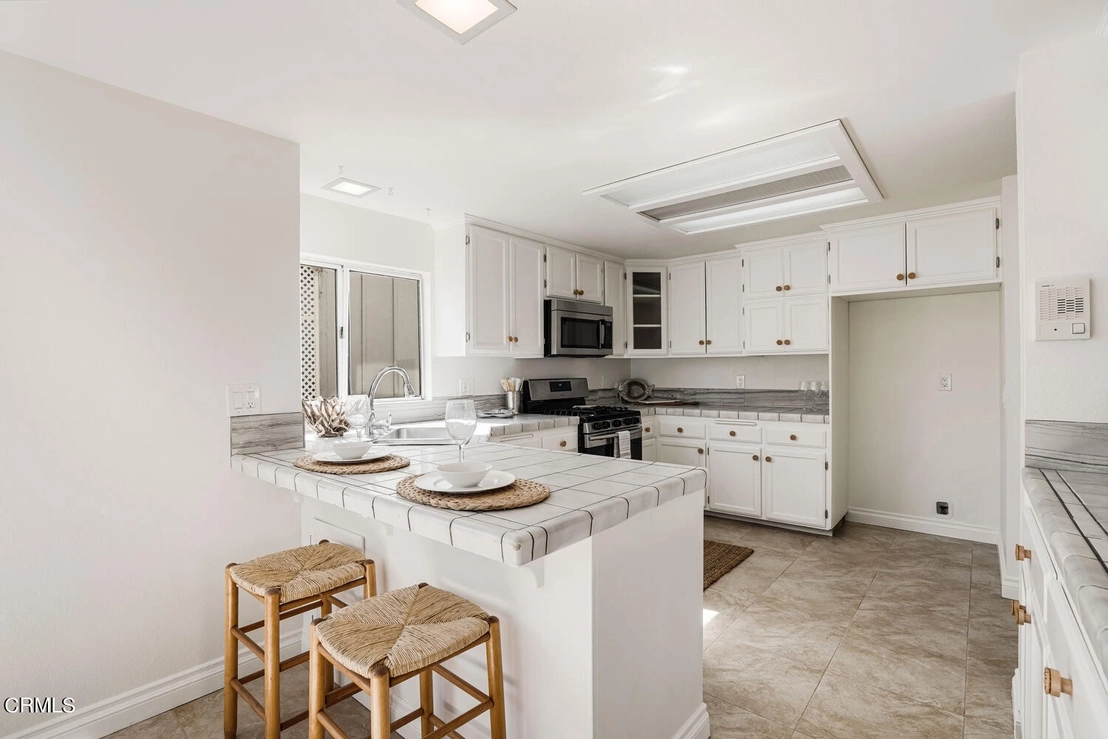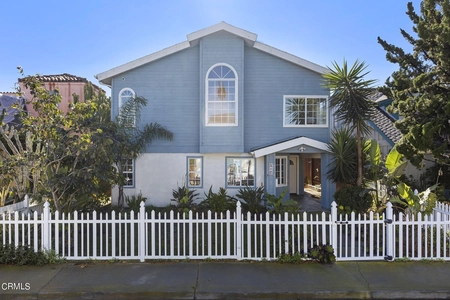





































1 /
38
Map
$1,749,000
●
House -
For Sale
5124 Beachcomber Street
Oxnard, CA 93035
4 Beds
2 Baths
2512 Sqft
$8,588
Estimated Monthly
$0
HOA / Fees
About This Property
1/2 block to the sand. Unheard of RV parking & one of the only lots
with expansive and fully fencible front & back yards. This
Cape Cod gem offers an abundance of open-air splendor & outdoor
spaces. Nestled in the coveted enclave of Mandalay Shores this
prime location is graced by the breathtaking beauty of Ventura
County's shoreline. Here, you'll discover a tranquil world,
unhurried pace, where the sands stretch infinitely & coastal vistas
paint a mesmerizing canvas. Gateway to the Channel Islands, we
offer scenic beauty & a strategically positioned coastal haven,
equidistant from Malibu & Santa Barbara. Immerse yourself in a
realm defined by endless sunsets, sand-kissed shores, & a medley of
seaside adventures. Picture yourself surfing the waves, gliding
along in a kayak, or savoring the serene moments of paddle
boarding. Visit local yacht clubs, explore nearby wineries, perfect
your golf swing, indulge in retail therapy, & savor culinary
delights at charming restaurants. Your journey begins at a charming
white picket fence, a warm embrace to lush front landscaping, a
testament to the possibility of calling this seaside sanctuary
'home.' This coastal haven beckons w/style & space, offering a
layout designed to embrace both comfort & style. On the 1st level,
2 spacious bedrooms await, guest bath featuring a refreshing
shower, laundry room & a grand foyer that sets the stage for the
home's entrance. The 2nd level offers an open floor plan w/a vast
living room adorned w/vaulted wood beam ceilings & a stunning
Malm-inspired Scandinavian-style fireplace. Designer lighting
illuminates the living area & transitions into the dining room, w/a
balcony that invites the fresh coastal breeze inside & a chef's
kitchen beckons w/2 islands & bar seating. A master suite & 4th
guest suite, both crowned w/vaulted ceilings, come complete w/a
well-designed master/guest bath. Light flows through abundant
windows on every level, creating a luminous atmosphere mirroring
the warmth of coastal living. On the 3rd level a loft/family room
awaits, perfect for additional entertaining w/another balcony,
accessed through glass sliders. An oversized garage accommodates 2
cars plus paddle boards, kayaks, surfboards, bicycles, or even a
beach golf cart w/ease along with ample outdoor parking for an RV
plus 3-5 additional cars, all within a rear yard area big enough
for parties or playtime. Embark on a journey to explore the Coastal
Cape Cod Cutie! Come for a day, stay for a lifetim
The manager has listed the unit size as 2512 square feet.
The manager has listed the unit size as 2512 square feet.
Unit Size
2,512Ft²
Days on Market
11 days
Land Size
0.09 acres
Price per sqft
$696
Property Type
House
Property Taxes
-
HOA Dues
-
Year Built
1987
Listed By

Last updated: 4 days ago (VCMLSCA #23114)
Price History
| Date / Event | Date | Event | Price |
|---|---|---|---|
| Apr 23, 2024 | No longer available | - | |
| No longer available | |||
| Apr 21, 2024 | Listed by RE/MAX Gold Coast | $1,749,000 | |
| Listed by RE/MAX Gold Coast | |||
| Oct 20, 2023 | Relisted | $1,800,000 | |
| Relisted | |||
| Oct 7, 2023 | No longer available | - | |
| No longer available | |||
| Sep 28, 2023 | In contract | - | |
| In contract | |||
Show More

Property Highlights
Fireplace
With View
Interior Details
Fireplace Information
Fireplace
Exterior Details
Exterior Information
Stucco
Wood Siding














































