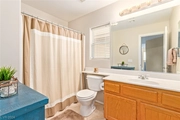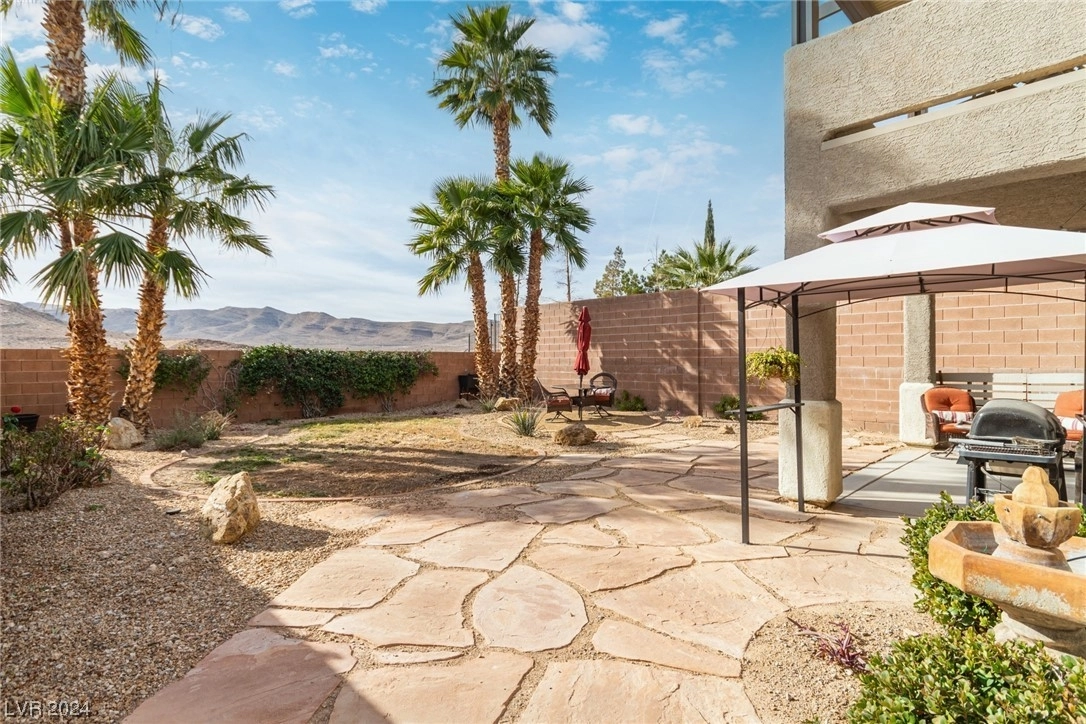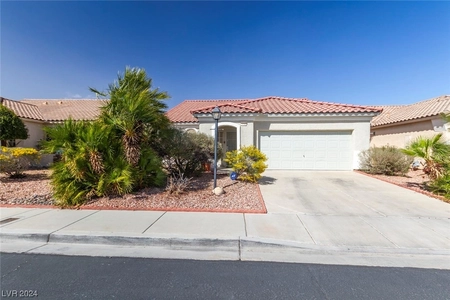

































1 /
34
Map
$482,000 - $588,000
●
House -
Off Market
5117 Piney Summit Avenue
Las Vegas, NV 89141
3 Beds
2.5 Baths,
1
Half Bath
2079 Sqft
Sold Mar 15, 2024
$515,000
Seller
$515,000
by All Western Mortgage, Inc.
Mortgage Due Apr 01, 2054
Sold Oct 29, 2009
$180,000
Buyer
Seller
$176,739
by Bank Of America Na
Mortgage Due Nov 01, 2039
About This Property
Become the new proud owner of this fabulous two-story residence
nestled in Star Hill Community! You'll LOVE the welcoming interior
boasting a sizable living room equipped with an entertainment
niche, pre-wired surround sound, and wood-look flooring in all the
right places. Recessed lighting, plenty of honey oak cabinetry,
granite tile counters, a convenient pantry, built-in appliances, a
breakfast bar, and a dining area with sliding glass doors to the
back patio complete this spotless kitchen. Versatile loft space can
serve as an office or additional lounge area! Check out the
romantic primary bedroom, showcasing balcony access, plush carpet,
vaulted ceilings, a walk-in closet, and a private bathroom with
dual sinks. Wow! Enjoy the stunning mountain views from the
backyard, which offers a covered patio for unwinding. This rare
find will sell fast!
The manager has listed the unit size as 2079 square feet.
The manager has listed the unit size as 2079 square feet.
Unit Size
2,079Ft²
Days on Market
-
Land Size
0.10 acres
Price per sqft
$257
Property Type
House
Property Taxes
$151
HOA Dues
$42
Year Built
2005
Price History
| Date / Event | Date | Event | Price |
|---|---|---|---|
| Mar 15, 2024 | Sold | $515,000 | |
| Sold | |||
| Feb 13, 2024 | In contract | - | |
| In contract | |||
| Jan 26, 2024 | Price Increased |
$535,000
↑ $35K
(7%)
|
|
| Price Increased | |||
| Jan 23, 2024 | No longer available | - | |
| No longer available | |||
| Jan 21, 2024 | Listed | $500,000 | |
| Listed | |||



|
|||
|
Become the new proud owner of this fabulous two-story residence,
with paid off solar, nestled in Star Hill Community! You'll LOVE
the welcoming interior boasting a sizable living room equipped with
an entertainment niche, pre-wired surround sound, and wood-look
flooring in all the right places. Recessed lighting, plenty of
honey oak cabinetry, granite tile counters, a convenient pantry,
built-in appliances, a breakfast bar, and a dining area with
sliding glass doors to the back patio…
|
|||
Show More

Property Highlights
Air Conditioning
With View
Building Info
Overview
Building
Neighborhood
Zoning
Geography
Comparables
Unit
Status
Status
Type
Beds
Baths
ft²
Price/ft²
Price/ft²
Asking Price
Listed On
Listed On
Closing Price
Sold On
Sold On
HOA + Taxes
House
3
Beds
3
Baths
-
$515,000
Jan 21, 2024
$515,000
Mar 15, 2024
$193/mo
House
3
Beds
3
Baths
-
$515,000
Oct 23, 2023
$515,000
Feb 16, 2024
$300/mo
House
3
Beds
3
Baths
-
$561,000
Apr 1, 2023
$561,000
Oct 26, 2023
$260/mo
About Enterprise
Similar Homes for Sale
Nearby Rentals

$2,395 /mo
- 4 Beds
- 3 Baths
- 2,616 ft²

$2,100 /mo
- 3 Beds
- 2.5 Baths
- 1,412 ft²







































