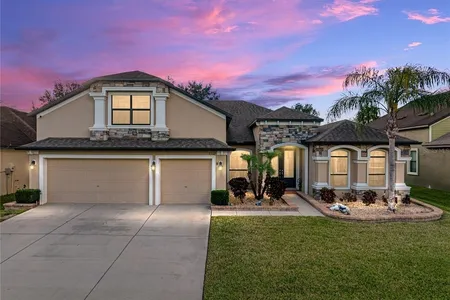
1 /
1
Video
Map
$689,000
●
House -
Off Market
5117 Coopers Hawk COURT
VALRICO, FL 33596
4 Beds
3 Baths
3148 Sqft
$4,002
Estimated Monthly
$84
HOA / Fees
3.80%
Cap Rate
About This Property
Welcome to this absolutely perfect family home in the highly
desirable Twin Lakes community, known for its beautiful 15-acre
park, majestic oak trees, Lake Michaela, and Lake Stearns, offering
its residents a quiet and peaceful coexistence with nature! This
beautiful home sits on an expansive .41-acre lot with a backyard
that will be the center of all your conversations! This 4-bedroom,
3-bath home features beautiful hardwood floors, a high-efficiency
AC unit, stylish plantation shutters, and the ideal open concept
layout with a formal dining and living room situated at the front
of the home, ideal for gathering with family and friends. The
stunning remodeled kitchen boasts wood cabinets, granite counters,
decorative tile backsplash, center island, stainless appliances,
huge pantry with custom wood shelves, and a separate sunny
breakfast nook with seamless windows overlooking the lanai and
expansive backyard! The open family room complements the kitchen
filled with natural light, a cathedral ceiling, custom pillar
accents, wood-burning fireplace, and pocket sliders to the lanai.
The primary suite sits in its own wing of the home boasting
hardwood floors, a custom barn door, his & her closets, private
access to the lanai, and en-suite bath featuring a double sink
vanity, garden tub, and walk-in shower. Two spacious secondary
bedrooms situated on the opposite side of the home feature large
closets and share a unique Jack and Jill bath with separate
vanities and a remodeled shower. A fourth bedroom features double
closets and separate bath that doubles as a pool bath. This home
has it all! Did we mention the bonus room at the back of the home
PERFECT for media, game, or play with custom built-in cabinets and
private pocket sliders to the lanai. The bonus room is perfect for
an In-law suite with a full bath located so close. A spacious
office sits at the front of the home, providing an ideal space for
productivity and comfort. This home offers flexibility to meet all
your family needs! Step outside and take a second to appreciate the
stunning .41-acre lot with mature trees that line the back fence.
You'll love the privacy and security of the fully fenced yard,
allowing kids and pets to play freely. A beautiful saltwater heated
pool awaits surrounded by large pavers, screened lanai with custom
built-in lights, and an extended covered patio. This home checks
all the boxes! Schedule you're showing today, this home won't last
long!
Unit Size
3,148Ft²
Days on Market
62 days
Land Size
0.41 acres
Price per sqft
$219
Property Type
House
Property Taxes
$534
HOA Dues
$84
Year Built
2003
Last updated: 5 months ago (Stellar MLS #T3488579)
Price History
| Date / Event | Date | Event | Price |
|---|---|---|---|
| Jan 31, 2024 | Sold to Diana Real, Lance Real | $689,000 | |
| Sold to Diana Real, Lance Real | |||
| Jan 1, 2024 | In contract | - | |
| In contract | |||
| Nov 29, 2023 | Listed by SIGNATURE REALTY ASSOCIATES | $689,000 | |
| Listed by SIGNATURE REALTY ASSOCIATES | |||
| Jun 15, 2015 | Sold to John R Boutin, Kimberly D B... | $392,500 | |
| Sold to John R Boutin, Kimberly D B... | |||
| Mar 6, 2003 | Sold to Michael S Whitt, Michelle S... | $271,800 | |
| Sold to Michael S Whitt, Michelle S... | |||
Property Highlights
Garage
Air Conditioning
Fireplace
Building Info
Overview
Building
Neighborhood
Zoning
Geography
Comparables
Unit
Status
Status
Type
Beds
Baths
ft²
Price/ft²
Price/ft²
Asking Price
Listed On
Listed On
Closing Price
Sold On
Sold On
HOA + Taxes
Sold
House
4
Beds
3
Baths
2,710 ft²
$212/ft²
$575,000
Aug 4, 2023
$575,000
Nov 9, 2023
$724/mo
House
4
Beds
3
Baths
2,878 ft²
$207/ft²
$595,000
May 17, 2023
$595,000
Aug 31, 2023
$606/mo
Sold
House
4
Beds
4
Baths
3,184 ft²
$237/ft²
$755,000
Jun 9, 2023
$755,000
Nov 17, 2023
$112/mo
House
5
Beds
3
Baths
2,524 ft²
$226/ft²
$570,000
Sep 29, 2023
$570,000
Oct 26, 2023
$638/mo
Sold
House
6
Beds
4
Baths
3,517 ft²
$173/ft²
$610,000
Aug 3, 2023
$610,000
Sep 15, 2023
$621/mo
Active
House
4
Beds
3
Baths
3,303 ft²
$181/ft²
$599,000
Jan 17, 2024
-
$759/mo
Active
House
4
Beds
3
Baths
2,878 ft²
$236/ft²
$679,900
Sep 29, 2023
-
$537/mo
In Contract
House
5
Beds
4
Baths
3,141 ft²
$231/ft²
$725,000
Dec 27, 2023
-
$537/mo
Active
House
4
Beds
3
Baths
3,014 ft²
$211/ft²
$635,000
Jan 23, 2024
-
$809/mo







