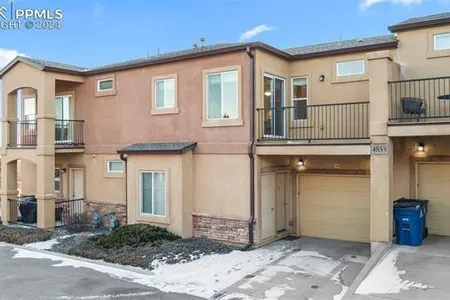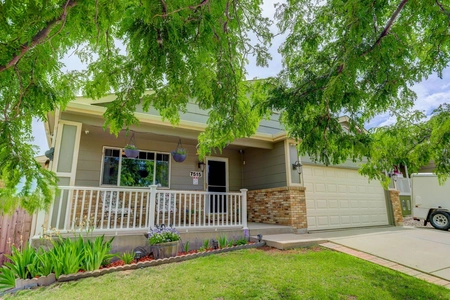





































1 /
38
Map
$378,000 - $462,000
●
House -
Off Market
5112 Horse Carriage Road
Colorado Springs, CO 80922
2 Beds
2 Baths
2047 Sqft
Sold Mar 22, 2024
$420,000
Buyer
$304,000
by Guaranteed Rate, Inc.
Mortgage Due Apr 01, 2054
Sold Jun 27, 2017
Transfer
Buyer
$191,200
by United Wholesale Mortgage
Mortgage Due Jul 01, 2047
About This Property
Take a look at this adorable gem of a home located in the Stetson
Hills area. The home features 2 bedrooms and 2 bathrooms, while an
unfinished basement (roughed in for plumbing!) is ready for future
expansion. The kitchen features granite counters and updated
appliances. Newer windows will keep that cold outside! Enjoy the
Mountain view from the recently re-strained deck and a large
spacious backyard. Plenty of storage space between the two car
garage and a large shed in the fully fenced yard. Located close to
shopping, schools, and bases, they home is ready for it's new owner
and a new adventure.
The manager has listed the unit size as 2047 square feet.
The manager has listed the unit size as 2047 square feet.
Unit Size
2,047Ft²
Days on Market
-
Land Size
0.12 acres
Price per sqft
$205
Property Type
House
Property Taxes
$70
HOA Dues
-
Year Built
2000
Price History
| Date / Event | Date | Event | Price |
|---|---|---|---|
| Mar 31, 2024 | No longer available | - | |
| No longer available | |||
| Feb 26, 2024 | In contract | - | |
| In contract | |||
| Feb 23, 2024 | Price Decreased |
$420,000
↓ $15K
(3.5%)
|
|
| Price Decreased | |||
| Jan 19, 2024 | Listed | $435,000 | |
| Listed | |||
Property Highlights
With View
Building Info
Overview
Building
Neighborhood
Zoning
Geography
Comparables
Unit
Status
Status
Type
Beds
Baths
ft²
Price/ft²
Price/ft²
Asking Price
Listed On
Listed On
Closing Price
Sold On
Sold On
HOA + Taxes
Active
Condo
3
Beds
3
Baths
1,575 ft²
$229/ft²
$360,000
Jan 17, 2024
-
$90/mo
In Contract
House
4
Beds
3
Baths
2,720 ft²
$184/ft²
$499,900
Jan 24, 2024
-
$128/mo
About Powers
Similar Homes for Sale
Nearby Rentals

$2,495 /mo
- 3 Beds
- 2.5 Baths
- 3,150 ft²

$2,495 /mo
- 4 Beds
- 3 Baths
- 3,432 ft²











































