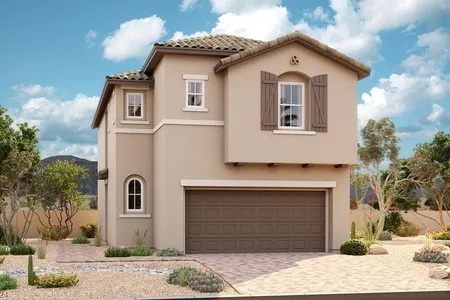

































1 /
34
Map
$456,300
●
House -
Off Market
5112 Chambliss Drive
Las Vegas, NV 89130
4 Beds
3 Baths
$2,349
Estimated Monthly
$0
HOA / Fees
5.76%
Cap Rate
About This Property
Lovely four bedroom three full bathrooms, vaulted ceilings in
living and kitchen/dinning room, granite counter tops and nice
quality cabinets, travertinee flooring throughout the main areas,
large master bedroom with unique tray ceiling, walk in closet and
master bath, RV parking, beautiful pool with cascade and
jacuzzi ,cozy pergola in back yard and NO HOA. Centrally located
near schools, shopping, restaurants, and 215 Bring your buyers as
it wont last long!!
Unit Size
-
Days on Market
66 days
Land Size
0.15 acres
Price per sqft
-
Property Type
House
Property Taxes
$139
HOA Dues
-
Year Built
1993
Last updated: 3 months ago (GLVAR #2543680)
Price History
| Date / Event | Date | Event | Price |
|---|---|---|---|
| Jan 31, 2024 | Sold | $456,300 | |
| Sold | |||
| Jan 18, 2024 | In contract | - | |
| In contract | |||
| Jan 5, 2024 | Price Decreased |
$450,000
↓ $20K
(4.2%)
|
|
| Price Decreased | |||
| Dec 12, 2023 | Price Decreased |
$469,500
↓ $31K
(6.1%)
|
|
| Price Decreased | |||
| Nov 26, 2023 | Listed by Century 21 Americana | $499,999 | |
| Listed by Century 21 Americana | |||
Show More

Property Highlights
Garage
Air Conditioning
Building Info
Overview
Building
Neighborhood
Zoning
Geography
Comparables
Unit
Status
Status
Type
Beds
Baths
ft²
Price/ft²
Price/ft²
Asking Price
Listed On
Listed On
Closing Price
Sold On
Sold On
HOA + Taxes
House
4
Beds
2
Baths
-
$500,000
Apr 29, 2023
$500,000
Jul 13, 2023
$166/mo
House
4
Beds
3
Baths
-
$500,000
Aug 10, 2023
$500,000
Nov 14, 2023
$374/mo
House
4
Beds
3
Baths
-
$510,000
Feb 15, 2023
$510,000
Jun 27, 2023
$216/mo
House
4
Beds
3
Baths
-
$410,000
Oct 19, 2023
$410,000
Nov 30, 2023
$270/mo
About Centennial Hills
Similar Homes for Sale
Nearby Rentals

$2,495 /mo
- 4 Beds
- 2.5 Baths
- 1,570 ft²

$2,250 /mo
- 3 Beds
- 2 Baths
- 2,197 ft²








































