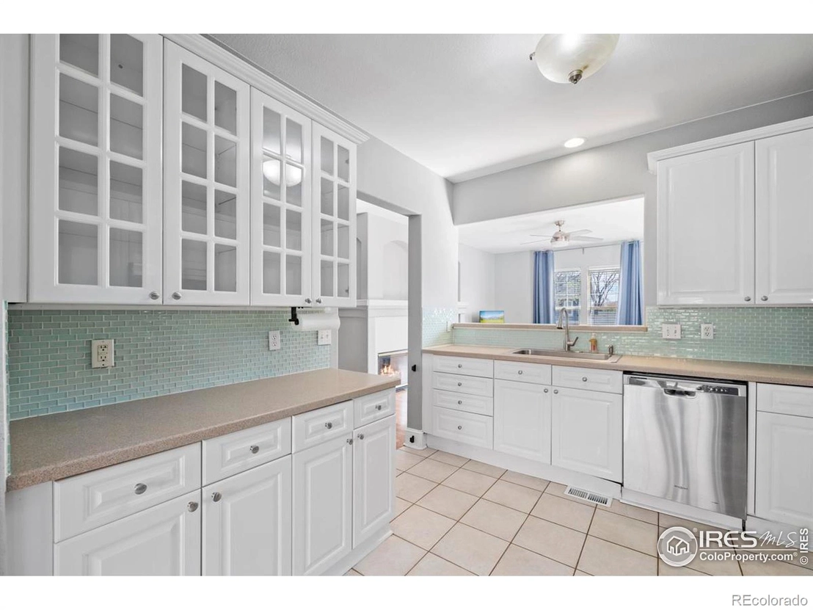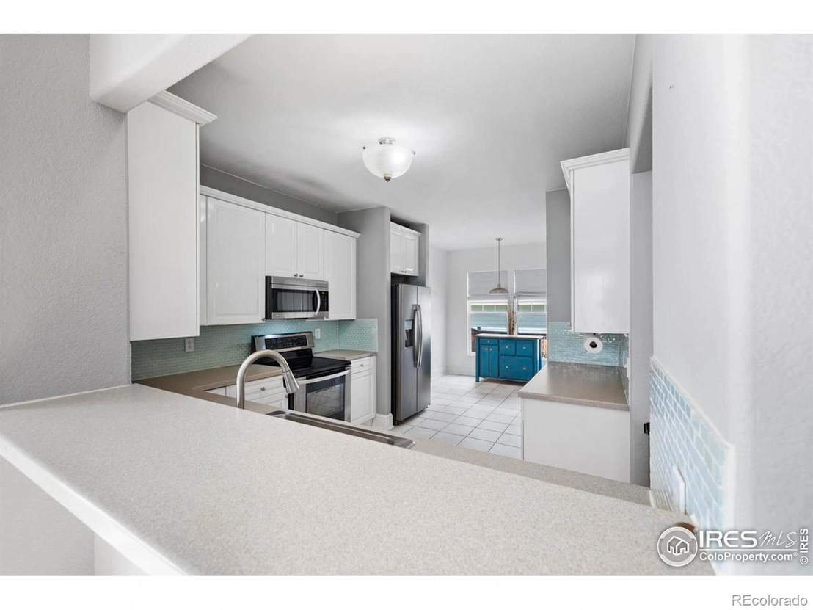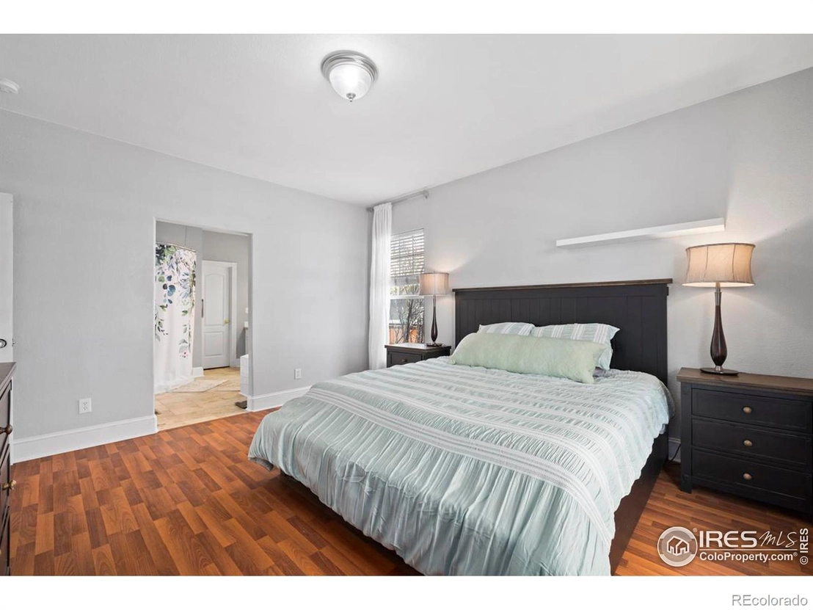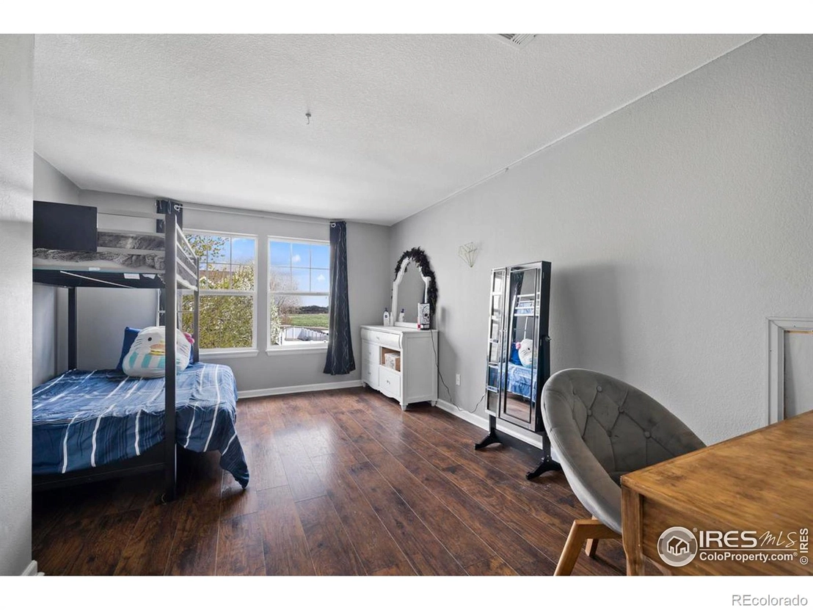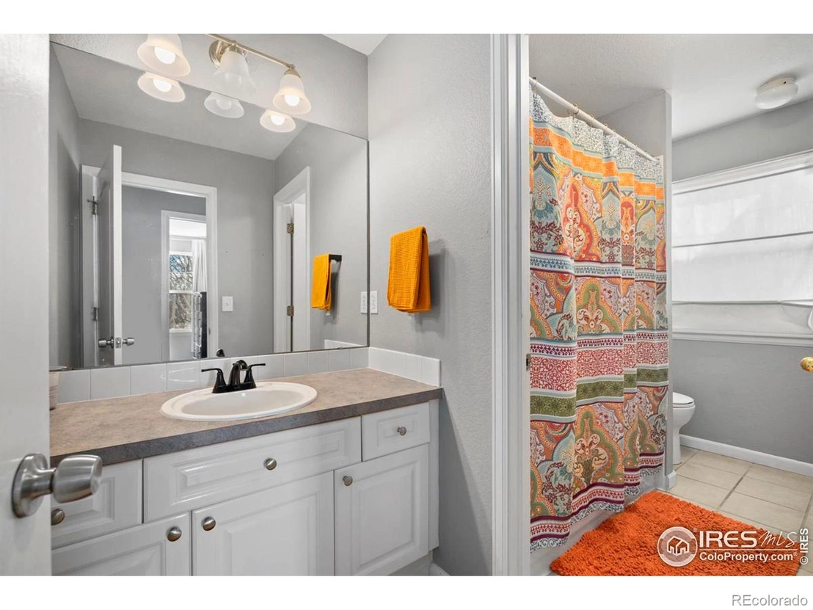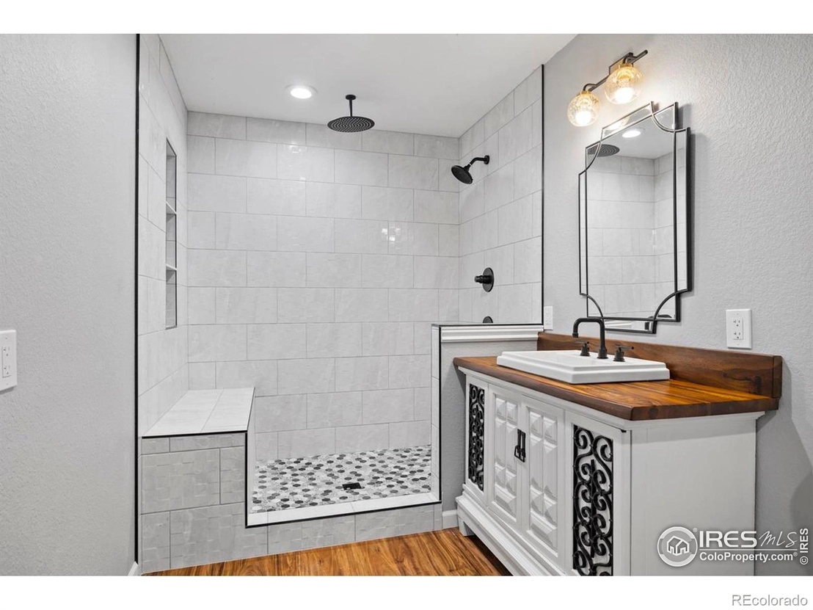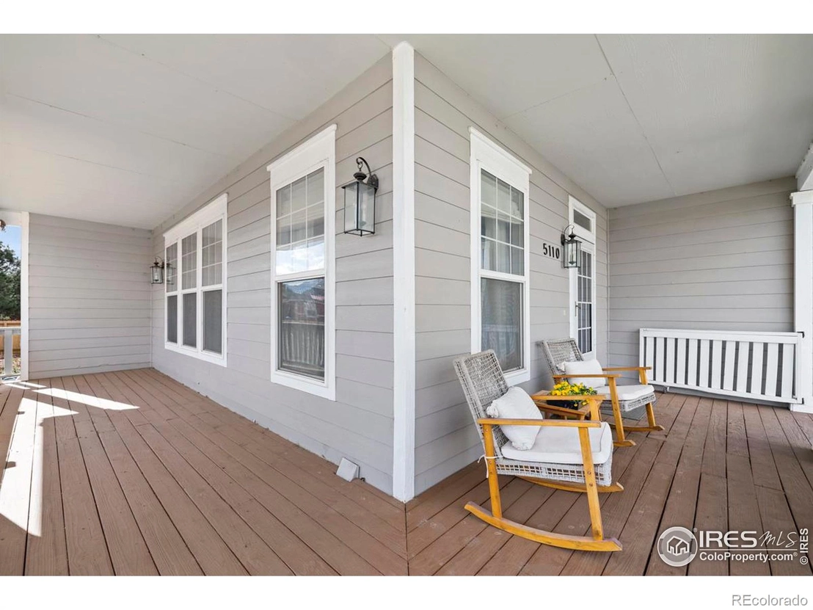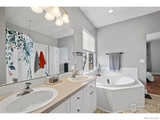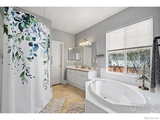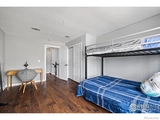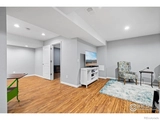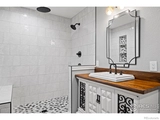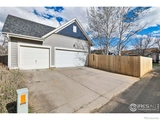$625,000
●
House -
In Contract
5110 Mt St Vrain Avenue
Frederick, CO 80504
6 Beds
3 Baths
3298 Sqft
$3,356
Estimated Monthly
$9
HOA / Fees
6.55%
Cap Rate
About This Property
**Must See In Person**Beautiful House, Corner Lot** Main Floor
Primary, 4 bedrooms above ground w/additional 2 in the finished
basement. Open Living Room & Dining w/Gas Fireplace, Family Room,
Kitchen, & Eat-in-Dining, all open to each other. Tons of light
w/rap around windows, a huge covered rap around deck, Fully Fenced
Yard. Finished basement w/a family space & 2nd primary bedroom,
huge closet space, & bathroom. 6th bedroom can be an office w/its
own voice studio. 3 car garage & storage
Unit Size
3,298Ft²
Days on Market
-
Land Size
0.16 acres
Price per sqft
$190
Property Type
House
Property Taxes
$277
HOA Dues
$9
Year Built
2000
Listed By
Tamara Suppes
Group Harmony
Last updated: 17 days ago (REcolorado MLS #RECIR1007567)
Price History
| Date / Event | Date | Event | Price |
|---|---|---|---|
| Apr 23, 2024 | In contract | - | |
| In contract | |||
| Apr 19, 2024 | Listed by Group Harmony | $625,000 | |
| Listed by Group Harmony | |||
| Sep 13, 2021 | Sold to Brandi Nichole Reich, Troy ... | $520,000 | |
| Sold to Brandi Nichole Reich, Troy ... | |||
| Dec 19, 2006 | Sold to George Swanson, Matt Albertson | $210,000 | |
| Sold to George Swanson, Matt Albertson | |||
Property Highlights
Garage
Air Conditioning
Fireplace
Parking Details
Total Number of Parking: 3
Attached Garage
Garage Spaces: 3
Interior Details
Bathroom Information
Full Bathrooms: 3
Interior Information
Appliances: Dishwasher, Disposal, Microwave, Oven
Fireplace Information
Fireplace Features: Gas
Exterior Details
Property Information
Property Type: Residential
Property Sub Type: Single Family Residence
Year Built: 2000
Building Information
Levels: Two
Structure Type: House
Building Area Total: 3535
Construction Methods: Wood Frame
Roof: Composition
Lot Information
Lot Size Acres: 0.16
Lot Size Square Feet: 6837
Land Information
Water Source: Public
Financial Details
Tax Year: 2023
Tax Annual Amount: $3,329
Utilities Details
Cooling: Central Air
Heating: Forced Air
Sewer : Public Sewer
Location Details
County or Parish: Weld
Other Details
Association Fee Includes: Reserves
Association Fee: $110
Association Fee Freq: Annually
Selling Agency Compensation: 2.50
Building Info
Overview
Building
Neighborhood
Geography
Comparables
Unit
Status
Status
Type
Beds
Baths
ft²
Price/ft²
Price/ft²
Asking Price
Listed On
Listed On
Closing Price
Sold On
Sold On
HOA + Taxes
Sold
House
6
Beds
5
Baths
3,825 ft²
$183/ft²
$700,000
Feb 9, 2024
$700,000
Mar 15, 2024
$282/mo
House
5
Beds
3
Baths
3,322 ft²
$194/ft²
$645,000
Mar 15, 2024
$645,000
Apr 26, 2024
$274/mo
Sold
House
5
Beds
4
Baths
4,040 ft²
$153/ft²
$620,000
May 25, 2023
$620,000
Jun 30, 2023
$265/mo
Sold
House
5
Beds
4
Baths
2,555 ft²
$223/ft²
$570,000
Sep 22, 2023
$570,000
Mar 1, 2024
$235/mo
House
5
Beds
3
Baths
2,445 ft²
$223/ft²
$545,000
Aug 25, 2023
$545,000
Dec 21, 2023
$265/mo
House
3
Beds
3
Baths
3,340 ft²
$175/ft²
$585,000
Sep 22, 2023
$585,000
Dec 13, 2023
$243/mo
Active
House
5
Beds
3.5
Baths
2,565 ft²
$253/ft²
$650,000
Apr 26, 2024
-
$60/mo
In Contract
House
3
Beds
3
Baths
2,427 ft²
$262/ft²
$635,000
Mar 22, 2024
-
$308/mo
About Frederick
Similar Homes for Sale
Open House: 12PM - 2PM, Sun Apr 28

$619,000
- 3 Beds
- 3 Baths
- 2,002 ft²
Open House: 10AM - 1PM, Sun Apr 28
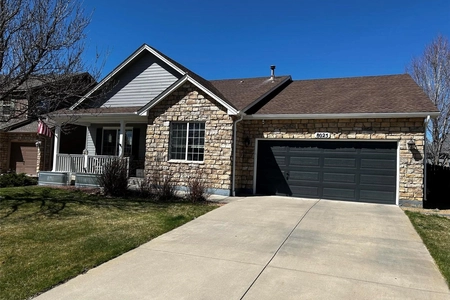
$599,000
- 3 Beds
- 2 Baths
- 2,163 ft²








