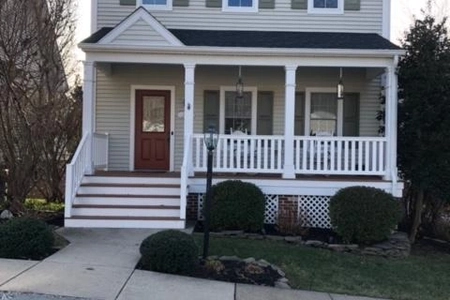$726,720*
●
House -
Off Market
511 LANGFORD DRIVE
DOWNINGTOWN, PA 19335
3 Beds
3 Baths,
1
Half Bath
3271 Sqft
$572,000 - $698,000
Reference Base Price*
14.44%
Since Sep 1, 2021
National-US
Primary Model
Sold Aug 25, 2021
$640,000
Buyer
Seller
$512,000
by Pennymac Loan Services Llc
Mortgage Due Sep 01, 2051
Sold Aug 26, 2010
$451,000
Seller
$300,000
by Wells Fargo Bank Na
Mortgage Due Sep 01, 2040
About This Property
Welcome to 511 Langford Drive situated on one of the best corner
lots in the coveted community of Eagleview in Claremont Village.
This stunning home is surrounded by lush landscaping and greets you
with a charming front porch and fantastic curb appeal. Enter the
front door to find a long foyer with wide plank hardwood floors
that span most of the main level designed with beautiful crown
molding details, a spacious open floor plan, and exceptional
upgrades and stylish finishes from top to bottom. A cozy Living
Room and Dining Room enhanced by stately pillars and accented with
bay windows will be the perfect place for celebrating all of your
special occasions. The newly renovated Kitchen(2020) sits at the
heart of the home and offers a breakfast area accented by windows
overlooking the front porch. The Kitchen is equipped with pristine
quartz countertops, a marble tiled backsplash, New stainless
appliances (2020) including a gas cooktop, double wall oven
w/microwave and dishwasher. The quartz-topped island acts as a
breakfast bar to comfortably seat 4 set right next to the Kitchen
dining area. Don't miss the large pantry that provides plenty of
space for storing all your Kitchen gadgets. The Kitchen opens to
the Family Room with a gas fireplace and french doors that access
the side porch with retractable awning and yard perfect for
enjoying a morning cup of coffee and is an amazing space to sit and
relax. The Laundry/Mudroom, remodeled Half Bath and access to the
finished Basement and Garage finish this level. Up the staircase
the wood floors have been continued. An elegant Master Suite has
been remodeled(2018) to provide his and hers walk- in closets
(Closets by Design) and the en-suite bath has been fully remodeled
with updated fixtures and finishes including a glass shower with
river stone floor, dual vanity, soaking tub and more! Two
additional Bedrooms share a full hall bath with a tub/shower combo.
The Basement has been finished with heat and air conditioning and
adds extra entertaining space and professional office.
Additional features include a main level laundry room updated
with built-in cabinetry for storage and wash basin, a large 2-car
garage with tall ceilings for added storage, a newer HVAC system
installed (2016), newer roof (2015), whole house generator GENERAC
(2016), Newer hot water heater (2018). With all of the endless
resort-style amenities the community of Eagleview has to offer
including playgrounds, soccer fields, pools, playgrounds, tennis
courts, outdoor farmers markets and concerts, Restaurant Row and
the award winning Downingtown School District home of the STEM
Academy (just to name a few!) - in addition to the incredibly
convenient location and low maintenance lifestyle, this home is an
absolute MUST-SEE!
The manager has listed the unit size as 3271 square feet.
The manager has listed the unit size as 3271 square feet.
Unit Size
3,271Ft²
Days on Market
-
Land Size
0.22 acres
Price per sqft
$194
Property Type
House
Property Taxes
$8,405
HOA Dues
$65
Year Built
1999
Price History
| Date / Event | Date | Event | Price |
|---|---|---|---|
| Aug 25, 2021 | Sold to Kevin Crawford, Molly Crawford | $640,000 | |
| Sold to Kevin Crawford, Molly Crawford | |||
| Aug 6, 2021 | No longer available | - | |
| No longer available | |||
| Jun 24, 2021 | Listed | $635,000 | |
| Listed | |||
| Aug 26, 2010 | Sold to Kathleen V Mcqueen, Todd W ... | $451,000 | |
| Sold to Kathleen V Mcqueen, Todd W ... | |||
| Apr 13, 2000 | Sold to Barbara A Shea, Gerold C Shea | $287,713 | |
| Sold to Barbara A Shea, Gerold C Shea | |||
Property Highlights
Fireplace
Air Conditioning
Building Info
Overview
Building
Neighborhood
Zoning
Geography
Comparables
Unit
Status
Status
Type
Beds
Baths
ft²
Price/ft²
Price/ft²
Asking Price
Listed On
Listed On
Closing Price
Sold On
Sold On
HOA + Taxes
Sold
House
3
Beds
3
Baths
2,390 ft²
$303/ft²
$725,000
Dec 1, 2023
$725,000
Jan 10, 2024
$93/mo
Sold
House
3
Beds
3
Baths
2,578 ft²
$233/ft²
$600,000
Jul 7, 2023
$600,000
Aug 11, 2023
$77/mo
Sold
House
4
Beds
3
Baths
3,131 ft²
$166/ft²
$519,000
Nov 23, 2018
$519,000
Jan 9, 2019
$56/mo
Sold
Townhouse
3
Beds
3
Baths
2,440 ft²
$232/ft²
$565,000
Sep 6, 2023
$565,000
Feb 22, 2024
$365/mo
Sold
Townhouse
3
Beds
3
Baths
2,206 ft²
$255/ft²
$562,500
May 25, 2023
$562,500
Aug 4, 2023
$270/mo
Sold
House
4
Beds
4
Baths
2,266 ft²
$338/ft²
$765,000
Feb 1, 2024
$765,000
Mar 20, 2024
$93/mo
Active
Townhouse
3
Beds
3
Baths
2,560 ft²
$234/ft²
$600,000
Mar 21, 2024
-
$450/mo
In Contract
House
4
Beds
3
Baths
2,268 ft²
$275/ft²
$624,000
Apr 19, 2024
-
$495/mo
In Contract
House
5
Beds
4
Baths
2,480 ft²
$276/ft²
$685,000
Apr 13, 2024
-
-






