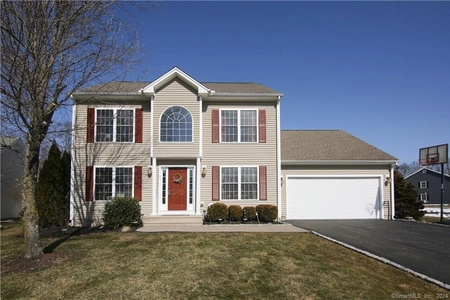$399,900
●
House -
In Contract
511 Gracey Avenue
Meriden, Connecticut 06451
4 Beds
2 Baths
2016 Sqft
$2,529
Estimated Monthly
$0
HOA / Fees
7.31%
Cap Rate
About This Property
Welcome Home to Comfort, Style, and Location! Situated on over an
acre in Meriden's sought-after north end, this stunning farm-style
colonial is an entertainer's paradise. Beautifully refinished
hardwood floors and an open, airy floor plan filled with natural
light invite you in. Step into the heart of the home-an updated
eat-in kitchen boasting rich dark espresso cabinets, Italian
granite counters, travertine floors, dual in-wall ovens, tile
backsplash, and stainless appliances. The spacious dining room
invites you to gather around the working wood fireplace. An
expansive living room offers cathedral ceilings, recessed lighting,
and a cozy gas fireplace. Glass sliders lead to your fantastic
outdoor entertaining space, including a deck and above-ground pool,
blending indoor and outdoor living. Upstairs, a luxurious primary
bedroom features high ceilings, skylight, plush carpeting, and a
massive walk-in closet. Two additional bedrooms offer ample space
and a charming window seat-perfect for enjoying the sunrise or a
good book. Convenient to Meriden Mall, great hiking at Giuffrida
Park, Chauncey Peak, Stop & Shop and Mid-State Medical Center. Easy
access to 691, 5/15, 84 and 91 and less than 2 miles from the
Amtrak station and Meriden Green. Don't miss out-schedule your
showing today!
Unit Size
2,016Ft²
Days on Market
-
Land Size
1.08 acres
Price per sqft
$198
Property Type
House
Property Taxes
$565
HOA Dues
-
Year Built
1990
Listed By
Last updated: 3 months ago (Smart MLS #170624367)
Price History
| Date / Event | Date | Event | Price |
|---|---|---|---|
| Mar 3, 2024 | In contract | - | |
| In contract | |||
| Feb 21, 2024 | Listed by Coldwell Banker Realty | $399,900 | |
| Listed by Coldwell Banker Realty | |||
| Jul 27, 2007 | Sold to Daba L Self, Eric D Hills | $231,000 | |
| Sold to Daba L Self, Eric D Hills | |||
| Apr 10, 2006 | Sold to Brenda A Charlton, Edward C... | $259,000 | |
| Sold to Brenda A Charlton, Edward C... | |||
Property Highlights
Fireplace
Parking Details
Garage Features: Driveway, Off Street Parking
Interior Details
Bedroom Information
Bedrooms: 4
Bathroom Information
Full Bathrooms: 2
Total Bathrooms: 2
Interior Information
Interior Features: Cable - Available
Appliances: Oven/Range, Microwave, Range Hood, Refrigerator, Dishwasher, Disposal, Washer, Dryer
Room Information
Total Rooms: 9
Laundry Room Info: Lower Level
Laundry Room Location: Basement
Additional Rooms: Workshop
Bedroom1
Level: Upper
Features: Skylight, Cathedral Ceiling, Walk-In Closet, Wall/Wall Carpet
Bedroom2
Level: Main
Features: Wall/Wall Carpet
Bedroom3
Level: Upper
Features: Built-Ins, Wall/Wall Carpet
Bedroom4
Level: Upper
Features: Wall/Wall Carpet
Full Bath
Level: Upper
Features: Wall/Wall Carpet
Living Room
Level: Upper
Features: Wall/Wall Carpet
Eat-In Kitchen
Level: Upper
Features: Wall/Wall Carpet
Dining Room
Level: Upper
Features: Wall/Wall Carpet
Fireplace Information
Has Fireplace
Fireplaces: 2
Basement Information
Has Basement
Full, Concrete Floor, Interior Access, Storage
Exterior Details
Property Information
Total Heated Above Grade Square Feet: 2016
Year Built Source: Public Records
Year Built: 1990
Building Information
Foundation Type: Concrete
Roof: Asphalt Shingle
Architectural Style: Colonial
Exterior: Deck, French Doors, Grill, Gutters, Lighting, Porch, Shed, Underground Utilities
Pool Information
Swimming Pool
Pool: Above Ground Pool
Financial Details
Property Tax: $6,785
Tax Year: July 2023-June 2024
Assessed Value: $195,020
Utilities Details
Cooling Type: Attic Fan, Ceiling Fans, Window Unit
Heating Type: Baseboard, Hot Air, Zoned
Heating Fuel: Oil, Propane
Hot Water: Domestic, Oil, Tankless Hotwater
Sewage System: Public Sewer Connected
Water Source: Public Water Connected
Building Info
Overview
Building
Neighborhood
Zoning
Geography
Comparables
Unit
Status
Status
Type
Beds
Baths
ft²
Price/ft²
Price/ft²
Asking Price
Listed On
Listed On
Closing Price
Sold On
Sold On
HOA + Taxes
Sold
House
4
Beds
4
Baths
2,718 ft²
$143/ft²
$390,000
Mar 25, 2023
$390,000
Nov 16, 2023
$657/mo
Sold
House
3
Beds
3
Baths
2,019 ft²
$172/ft²
$346,500
Oct 16, 2023
$346,500
Dec 27, 2023
$529/mo
Active
House
3
Beds
3
Baths
2,013 ft²
$219/ft²
$440,000
Feb 26, 2024
-
$836/mo




















































































