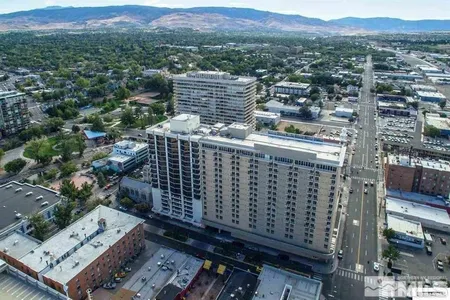































1 /
32
Map
$426,408*
●
House -
Off Market
511 Cheney St
Reno, NV 89502
2 Beds
2 Baths
1011 Sqft
$386,000 - $470,000
Reference Base Price*
-0.37%
Since Nov 1, 2023
National-US
Primary Model
Sold Nov 15, 2023
$390,000
Seller
$312,000
by Rocket Mortgage Llc
Mortgage Due Dec 01, 2053
Sold Feb 17, 2011
$135,000
Buyer
$108,000
by Eagle Home Mortgage Of Califor
Mortgage Due Mar 01, 2041
About This Property
Charming 1935 brick home in Well's Ave district, just blocks away
from all of Midtown's hotspots and centrally located to all that
Reno has to offer. This home has a large basement, hardwood
flooring, and updated electrical & plumbing. Recent inspection
report available to view. Easy to show, contact listing agent to
view.
The manager has listed the unit size as 1011 square feet.
The manager has listed the unit size as 1011 square feet.
Unit Size
1,011Ft²
Days on Market
-
Land Size
0.10 acres
Price per sqft
$423
Property Type
House
Property Taxes
$843
HOA Dues
-
Year Built
1935
Price History
| Date / Event | Date | Event | Price |
|---|---|---|---|
| Nov 15, 2023 | Sold to Kody Richardsen, Rosemarie ... | $390,000 | |
| Sold to Kody Richardsen, Rosemarie ... | |||
| Oct 9, 2023 | No longer available | - | |
| No longer available | |||
| Aug 24, 2023 | Price Decreased |
$428,000
↓ $30K
(6.6%)
|
|
| Price Decreased | |||
| Aug 3, 2023 | Listed | $458,000 | |
| Listed | |||
| Feb 17, 2011 | Sold to Trevor S Fields | $135,000 | |
| Sold to Trevor S Fields | |||
Property Highlights
Fireplace
Building Info
Overview
Building
Neighborhood
Zoning
Geography
Comparables
Unit
Status
Status
Type
Beds
Baths
ft²
Price/ft²
Price/ft²
Asking Price
Listed On
Listed On
Closing Price
Sold On
Sold On
HOA + Taxes
Condo
2
Beds
2
Baths
1,144 ft²
$366/ft²
$419,000
Apr 20, 2023
-
$1,252/mo
Active
Condo
2
Beds
2
Baths
1,273 ft²
$392/ft²
$499,000
Mar 28, 2023
-
$1,504/mo
Active
Condo
2
Beds
2.5
Baths
1,459 ft²
$294/ft²
$429,000
Jun 9, 2023
-
$1,123/mo
Active
Condo
2
Beds
2
Baths
1,520 ft²
$263/ft²
$399,000
Jun 30, 2023
-
$1,159/mo
Active
Condo
1
Bed
1
Bath
654 ft²
$573/ft²
$375,000
Jul 11, 2023
-
$724/mo






































