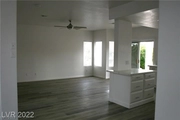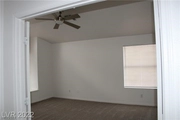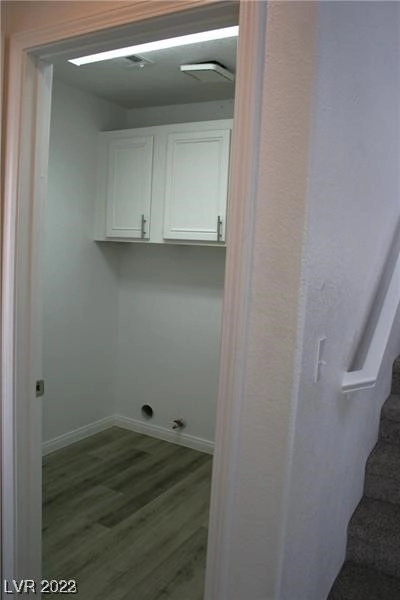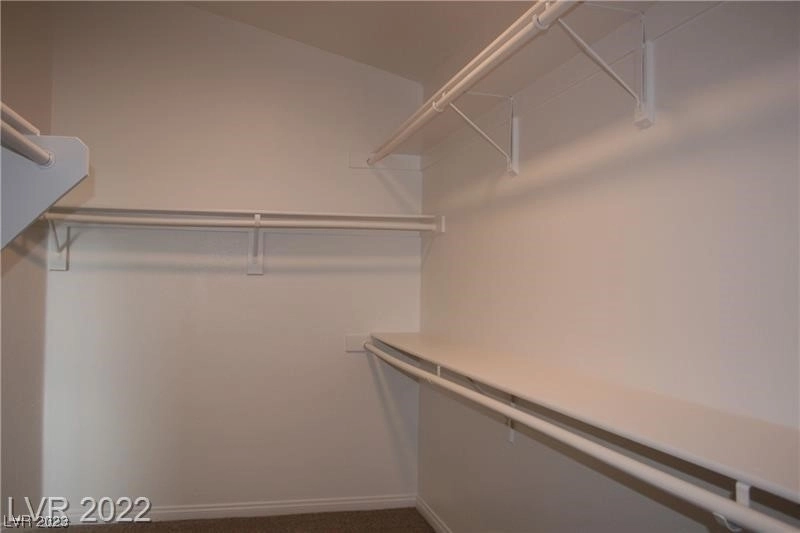
















































1 /
49
Map
$511,984*
●
House -
Off Market
5105 Portraits Place
Las Vegas, NV 89149
3 Beds
2.5 Baths,
1
Half Bath
2197 Sqft
$450,000 - $548,000
Reference Base Price*
2.42%
Since Jul 1, 2023
NV-Las Vegas
Primary Model
Sold Jun 01, 2023
$499,900
$249,900
by Barrett Financial Group L.l.c.
Mortgage Due Jul 01, 2053
Sold Jan 29, 2013
$23,100
Buyer
Seller
About This Property
Welcome home to "The Painted Desert Community" Guard Gated, MOVE IN
READY FRESH REMODEL has a view right from your own backyard of the
Golf Course. Vaulted ceilings throughout, sunk in living room as
you walk in with a fireplace and lots of sunny windows! The white
wood kitchen cabinets wrap around the kitchen with a large pantry,
island and new granite countertops. Take a dip in the pool outside
and then head upstairs to your own master suite, with a two way
fireplace for those chilly nights. And a huge walk in closet for
all your treasures. The master bathroom has two separate his and
hers sinks and separate shower and tub. Come see for yourself and
bring you golf clubs...
The manager has listed the unit size as 2197 square feet.
The manager has listed the unit size as 2197 square feet.
Unit Size
2,197Ft²
Days on Market
-
Land Size
0.09 acres
Price per sqft
$228
Property Type
House
Property Taxes
$223
HOA Dues
$70
Year Built
1994
Price History
| Date / Event | Date | Event | Price |
|---|---|---|---|
| Jun 3, 2023 | No longer available | - | |
| No longer available | |||
| Jun 1, 2023 | Sold to Jacqueline Burney, Thomas B... | $499,900 | |
| Sold to Jacqueline Burney, Thomas B... | |||
| Mar 29, 2023 | No longer available | - | |
| No longer available | |||
| Mar 28, 2023 | Listed | $499,900 | |
| Listed | |||
| Mar 11, 2023 | Price Decreased |
$499,900
↓ $10K
(2%)
|
|
| Price Decreased | |||
Show More

Property Highlights
Fireplace
Air Conditioning
Building Info
Overview
Building
Neighborhood
Zoning
Geography
Comparables
Unit
Status
Status
Type
Beds
Baths
ft²
Price/ft²
Price/ft²
Asking Price
Listed On
Listed On
Closing Price
Sold On
Sold On
HOA + Taxes
Active
House
3
Beds
2
Baths
2,150 ft²
$233/ft²
$499,950
Mar 23, 2023
-
$1,162/mo
Active
House
3
Beds
2.5
Baths
2,150 ft²
$251/ft²
$539,950
Feb 10, 2023
-
$1,370/mo
Active
House
3
Beds
2.5
Baths
2,119 ft²
$226/ft²
$479,000
Apr 7, 2023
-
$402/mo
Active
House
3
Beds
2
Baths
1,887 ft²
$260/ft²
$489,990
Feb 16, 2023
-
$210/mo
Active
House
3
Beds
2
Baths
1,930 ft²
$259/ft²
$499,950
Mar 27, 2023
-
$1,370/mo
Active
House
3
Beds
2
Baths
1,550 ft²
$274/ft²
$425,000
Mar 19, 2023
-
$308/mo
Active
House
3
Beds
2
Baths
1,558 ft²
$257/ft²
$400,000
Dec 30, 2022
-
$334/mo
About Centennial Hills
Similar Homes for Sale
Nearby Rentals

$2,050 /mo
- 3 Beds
- 2 Baths
- 1,307 ft²

$2,000 /mo
- 3 Beds
- 2.5 Baths
- 1,764 ft²

























































