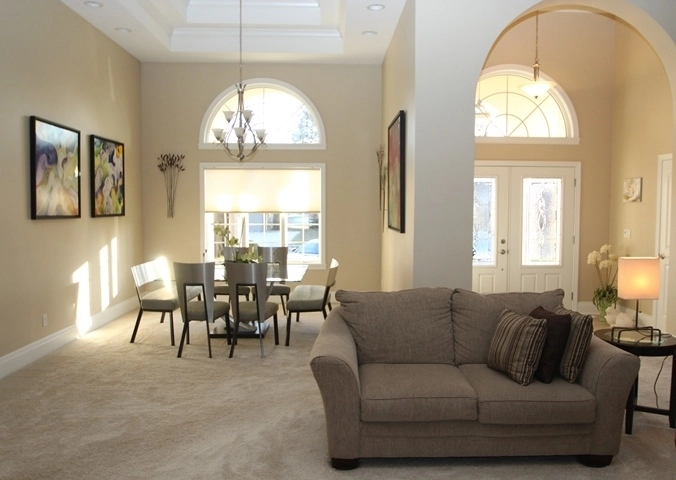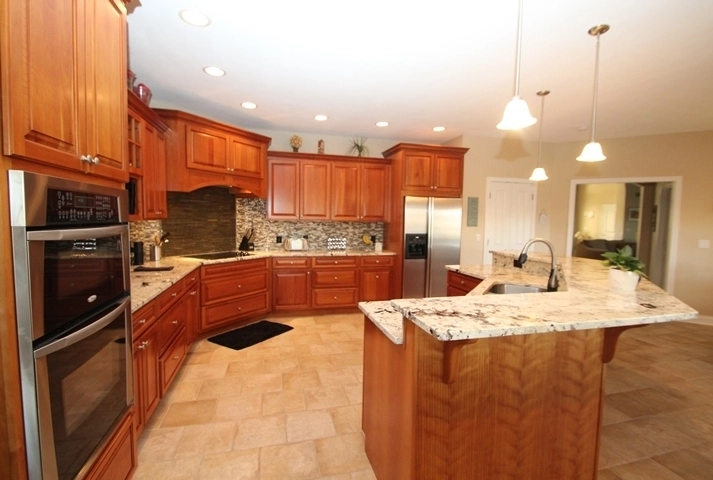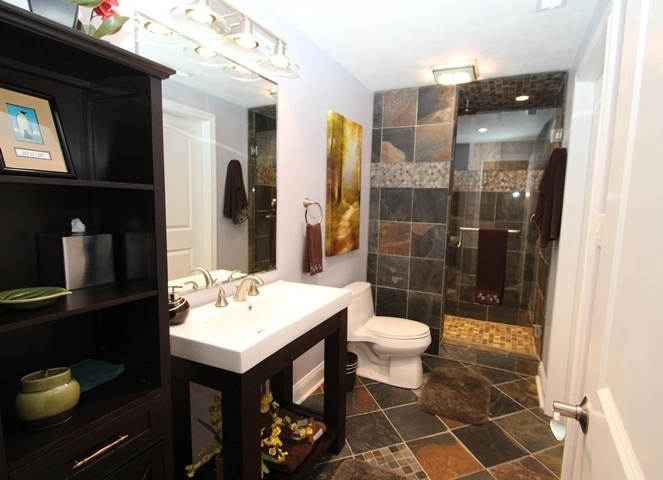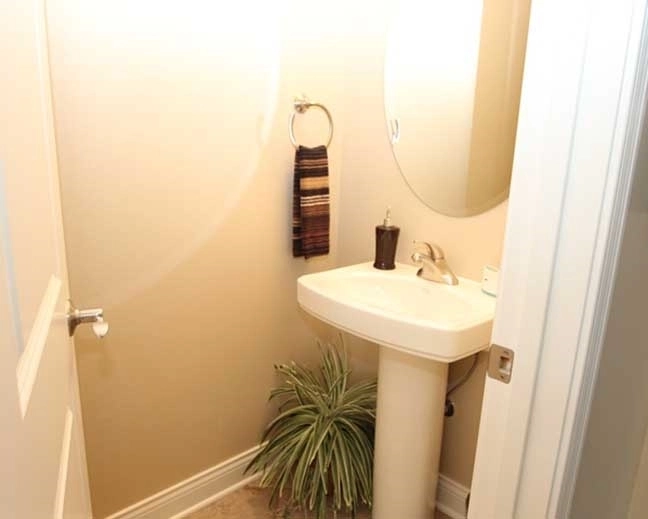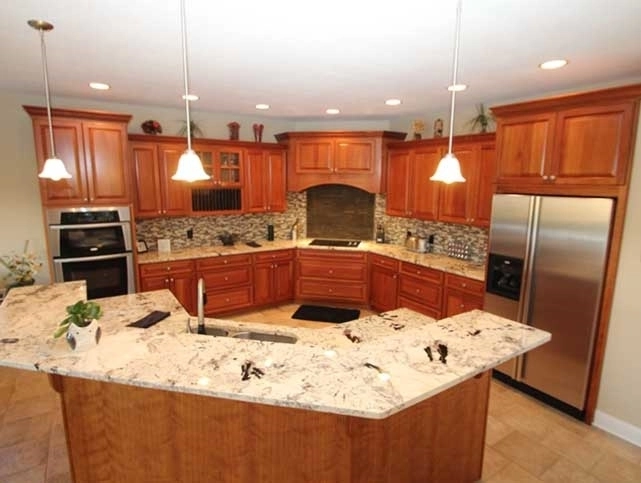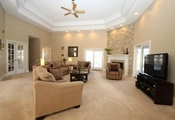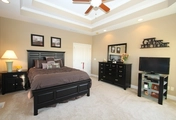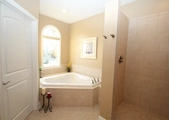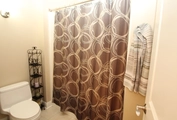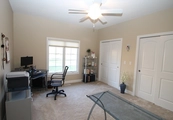$576,232*
●
House -
Off Market
5100 Shoreline Terrace
Muncie, IN 47304
5 Beds
4 Baths,
1
Half Bath
5195 Sqft
$461,000 - $563,000
Reference Base Price*
12.55%
Since Nov 1, 2021
National-US
Primary Model
Sold Jul 14, 2020
Transfer
Seller
Sold Jan 25, 2010
$312,500
Buyer
Seller
$250,000
by Mutual Bank Fsb
Mortgage Due Feb 01, 2025
About This Property
Style and quality seamlessly combine in this 5 bedroom 3 ½ bath
home in Heron Pointe subdivision. Approximately 3,395 square
feet on main level plus basement with 1,800 finished square feet &
3 car garage. Open concept kitchen/informal dining/living
area. Incredible kitchen features tile floor, granite
countertops, eating/serving bar, tile & slate back splash,
stainless steel appliances, & cherry cabinetry. Cozy sitting area
off kitchen/informal dining. Kitchen dining area offers great views
of outdoor living space. Formal dining room with tray
ceiling/crown molding and den/office are located on opposite sides
of entryway. Great room has double tray ceiling, new ceiling
fan/light, gas fireplace, & sliding glass doors to wrap around back
porch. Split bedroom floor plan. Master suite includes sliding door
to covered patio & attached bath with tile floor, walk-in tile
shower, jetted bathtub, & corian counter/sinks. Two additional
bedrooms on main level share a jack-and-jill bath with tile floor,
double sinks, corian counter, & tub/shower combo. Laundry/mud room
with tile flooring & utility sink is conveniently located off entry
from garage. Finished basement includes full bath with slate
floor & walk-in shower, 2 bedrooms, spacious family room, exercise
room, kitchen area with granite counter & beverage cooler,
mechanical room, & storage rooms. Lawn irrigation system. All
visitors to this listing are required to sign the attached
"Disclosure and Waiver Prior to Physical Showing or Inspection"
form before entering the property and return to the list agent
prior to showing. Please find form in Associated Docs."
The manager has listed the unit size as 5195 square feet.
The manager has listed the unit size as 5195 square feet.
Unit Size
5,195Ft²
Days on Market
-
Land Size
0.60 acres
Price per sqft
$99
Property Type
House
Property Taxes
$4,225
HOA Dues
$48
Year Built
2006
Price History
| Date / Event | Date | Event | Price |
|---|---|---|---|
| Oct 6, 2021 | No longer available | - | |
| No longer available | |||
| Jun 13, 2020 | In contract | - | |
| In contract | |||
| Mar 19, 2020 | Listed | $512,000 | |
| Listed | |||
Property Highlights
Fireplace
Air Conditioning
Garage







