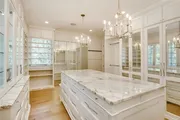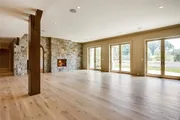$5,595,000
●
House -
For Sale
510 Cedar Swamp Road
Jericho, NY 11753
6 Beds
10 Baths,
3
Half Baths
$27,473
Estimated Monthly
$0
HOA / Fees
About This Property
European-style Manor home on 2+ bucolic acres. Features elegant
formal dining room with custom coffered ceiling; great room with
floor-to-ceiling stone fireplace, skylights, and French doors
overlooking scenic golf course. Stunning kitchen with expansive
center island, professionalgrade appliances, wine refrigeration,
and breakfast area. Master suite features walk-in closet with
center island, private sitting room, and luxurious marble bath.
Walk-out finished lower level with 10 ft. ceilings,
temperature-controlled walk-in wine cellar, incredible wet bar, and
state-of-the-art movie theatre. Loggia with outdoor fireplace and
built-in barbecue. Convenient to major highways, Manhattan, The
Hamptons, shopping, and schools. Jericho SD #15.
Unit Size
-
Days on Market
359 days
Land Size
2.09 acres
Price per sqft
-
Property Type
House
Property Taxes
-
HOA Dues
-
Year Built
2016
Listed By
Last updated: 4 months ago (OneKey MLS #ONE3475623)
Price History
| Date / Event | Date | Event | Price |
|---|---|---|---|
| Jan 5, 2024 | Relisted | $5,595,000 | |
| Relisted | |||
| Jan 4, 2024 | No longer available | - | |
| No longer available | |||
| May 4, 2023 | Listed by Daniel Gale Sothebys Intl Rlty | $5,595,000 | |
| Listed by Daniel Gale Sothebys Intl Rlty | |||
| Oct 13, 2022 | Withdrawn | - | |
| Withdrawn | |||
| May 16, 2022 | Listed by Daniel Gale Sothebys Intl Rlty | $5,495,000 | |
| Listed by Daniel Gale Sothebys Intl Rlty | |||



|
|||
|
European-style Manor home on 2+ bucolic acres. Features elegant
formal dining room with custom coffered ceiling; great room with
floor-to-ceiling stone fireplace, skylights, and French doors
overlooking scenic golf course. Stunning kitchen with expansive
center island, professional-grade appliances, wine refrigeration,
and breakfast area. Master suite features walk-in closet with
center island, private sitting room, and luxurious marble bath.
Walk-out finished lower level with 10 ft…
|
|||
Property Highlights
Garage
Air Conditioning
Fireplace
Parking Details
Has Garage
Attached Garage
Parking Features: Private, Attached, 3 Car Attached
Garage Spaces: 3
Interior Details
Bathroom Information
Half Bathrooms: 3
Full Bathrooms: 7
Interior Information
Interior Features: Master Downstairs, Cathedral Ceiling(s), Den/Family Room, Eat-in Kitchen, Exercise Room, Formal Dining, Entrance Foyer, Granite Counters, Guest Quarters, Home Office, Marble Bath, Marble Counters, Master Bath, Pantry, Storage, Wet Bar
Appliances: Dishwasher, Dryer, Freezer, Microwave, Oven, Refrigerator, Washer, Wine Cooler
Flooring Type: Hardwood
Room 1
Level: First
Type: EF, powder room, FDR, Great Room, EIK, laundry room, 1/2 bath Master Bedroom suite on main floor featuring boutique style closet, and gorgeous master bath
Room 2
Level: Second
Type: 4 Bedrooms all with en-suite baths. second laundry room
Room 3
Level: Lower
Type: Finished walk-out basement with bar, 1/2 bath, movie theater, office, wine cellar, multiple rooms, full bath
Room Information
Rooms: 21
Fireplace Information
Has Fireplace
Fireplaces: 4
Basement Information
Basement: Finished, Full, Walk-Out Access
Exterior Details
Property Information
Architectual Style: Colonial
Property Type: Residential
Property Sub Type: Single Family Residence
Road Responsibility: Private Maintained Road
Year Built: 2017
Building Information
Levels: Three Or More
Building Area Units: Square Feet
Construction Methods: Advanced Framing Technique, Cellulose Insulation, Brick, Stone, Stucco
Exterior Information
Exterior Features: Balcony, Sprinkler System
Lot Information
Lot Features: Level, Near Public Transit, Private
Lot Size Acres: 2.09
Lot Size Square Feet: 91040
Lot Size Dimensions: 2.09 Acres
Land Information
Water Source: Public
Water Source: Indirect Tank
Utilities Details
Cooling: Yes
Cooling: Central Air
Heating: Propane, Hydro Air
Sewer : Cesspool
Location Details
Directions: Cedar Swamp Road To Meadow Brook Golf Club Next To The Entrance For S.U.N.Y. Old Westbury
County or Parish: Nassau
Other Details
Selling Agency Compensation: 2
On Market Date: 2023-05-04






















































