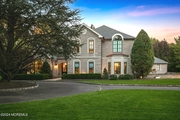



























































1 /
60
Map
$4,490,000
●
House -
In Contract
51 Bellevue Avenue
Rumson, NJ 07760
5 Beds
6 Baths,
2
Half Baths
7800 Sqft
$25,079
Estimated Monthly
1.19%
Cap Rate
About This Property
Exquisite and meticulously renovated, this custom Rumson estate
stands as a
testament to perfection. Spanning an impressive 7800+ sq ft including finished lower level. Every facet of this residence has been refined with unparalleled attention to detail. Newly transformed high-end kitchen seamlessly connects to the family room,
breakfast nook and dining room. First floor home office with bespoke cabinetry. The indulgent primary suite offers a resplendent view of the lush grounds w/ a fireplace and bathroom w/ steam shower, soaking tub, and heated floors. Throughout, newly installed white oak hardwood floors gleam. A total of 4
fireplaces grace this estate. An impressive 3000 bottle capacity, temperature-
controlled wine room, perfect for entertaining.
Additionally, a 3-room Pool House heating and air conditioning, an inground Gunite Pool, impeccably manicured grounds spanning 1.63 level acres, and 3-car garage. This is an unparalleled opportunity that should not be overlooked.
testament to perfection. Spanning an impressive 7800+ sq ft including finished lower level. Every facet of this residence has been refined with unparalleled attention to detail. Newly transformed high-end kitchen seamlessly connects to the family room,
breakfast nook and dining room. First floor home office with bespoke cabinetry. The indulgent primary suite offers a resplendent view of the lush grounds w/ a fireplace and bathroom w/ steam shower, soaking tub, and heated floors. Throughout, newly installed white oak hardwood floors gleam. A total of 4
fireplaces grace this estate. An impressive 3000 bottle capacity, temperature-
controlled wine room, perfect for entertaining.
Additionally, a 3-room Pool House heating and air conditioning, an inground Gunite Pool, impeccably manicured grounds spanning 1.63 level acres, and 3-car garage. This is an unparalleled opportunity that should not be overlooked.
Unit Size
7,800Ft²
Days on Market
-
Land Size
1.63 acres
Price per sqft
$576
Property Type
House
Property Taxes
$3,032
HOA Dues
-
Year Built
1991
Listed By
Last updated: 3 days ago (MOMLS #22334469)
Price History
| Date / Event | Date | Event | Price |
|---|---|---|---|
| May 20, 2024 | In contract | - | |
| In contract | |||
| May 20, 2024 | Relisted | $4,490,000 | |
| Relisted | |||
| May 12, 2024 | In contract | - | |
| In contract | |||
| Jan 18, 2024 | Relisted | $2,935,000 | |
| Relisted | |||
| Jan 11, 2024 | No longer available | - | |
| No longer available | |||
Show More

Property Highlights
Garage
Air Conditioning
Fireplace
Parking Details
Has Garage
Parking Features: Circular Driveway, Paved, Driveway, Direct Access, Heated Garage, Oversized
Garage Spaces: 3
Interior Details
Bedroom Information
Bedrooms: 5
Bathroom Information
Full Bathrooms: 4
Half Bathrooms: 2
Interior Information
Interior Features: Attic, Attic - Pull Down Stairs, Built-Ins, Ceilings - 9Ft+ 1st Flr, Dec Molding, French Doors, In-Law Suite, Recessed Lighting
Room 1
Type: Bonus Room
Level: Basement
Length: 19.20
Width: 10.90
Room 2
Type: Great Room
Level: Basement
Description: Fully Finished
Length: 50.10
Width: 32.10
Room 3
Type: Other
Level: Basement
Description: Wine Cellar
Length: 19.20
Width: 16.60
Room 4
Type: Breakfast
Level: First
Description: New
Length: 15.80
Width: 13.00
Room 5
Type: Kitchen
Level: First
Description: New
Length: 19.90
Width: 15.11
Room 6
Type: Family Room
Level: First
Description: Fireplace
Length: 21.10
Width: 20.50
Room 7
Type: In-Law-Suite
Level: First
Description: Ensuite Bathroom
Length: 15.30
Width: 11.10
Room 8
Type: Dining Room
Level: First
Length: 25.60
Width: 16.60
Room 9
Type: Office
Level: First
Length: 16.10
Width: 14.10
Room 10
Type: Foyer
Level: First
Length: 20.10
Width: 11.50
Room 11
Type: Living Room
Level: First
Length: 27.10
Width: 15.00
Room 12
Type: Laundry
Level: First
Length: 11.90
Width: 5.90
Room 13
Type: Master Bedroom
Level: Second
Description: Fireplace, Ensuite Bathroom
Length: 25.00
Width: 17.10
Room 14
Type: Bedroom
Level: Second
Length: 19.30
Width: 13.50
Room 15
Type: Bedroom
Level: Second
Length: 14.90
Width: 13.70
Room 16
Type: Bedroom
Level: Second
Length: 14.90
Width: 11.10
Room Information
Rooms: 16
Fireplace Information
Has Fireplace
Fireplaces: 4
Basement Information
Has Basement
Finished
Exterior Details
Property Information
Year Built: 1991
Parcel Number: 41-00093-0000-00013
Exclusions: Primary bedroom chandelier, Primary bedroom curtains
Exterior Features: Fence, Outbuilding, Patio, Security System, Sprinkler Under, Swimming, Lighting
Building Information
Other Structures: Guest House
Roof: Shingle
Architectural Style: Custom
Pool Information
Pool Features: Cabana, Heated, In Ground
Lot Information
Corner Lot, Level, Oversized
Lot Size Acres: 1.63
Lot Size Square Feet: 71002.8
Land Information
Land Assessed Value: $0
Financial Details
Tax Assessed Value: $3,373,400
Tax Year: 2024
Tax Annual Amount: $36,387
Utilities Details
Cooling Type: Central Air, 3+ Zoned AC
Heating Type: Forced Air, 3+ Zoned Heat
Sewer Information: Public Sewer
Water Source: Public

































































