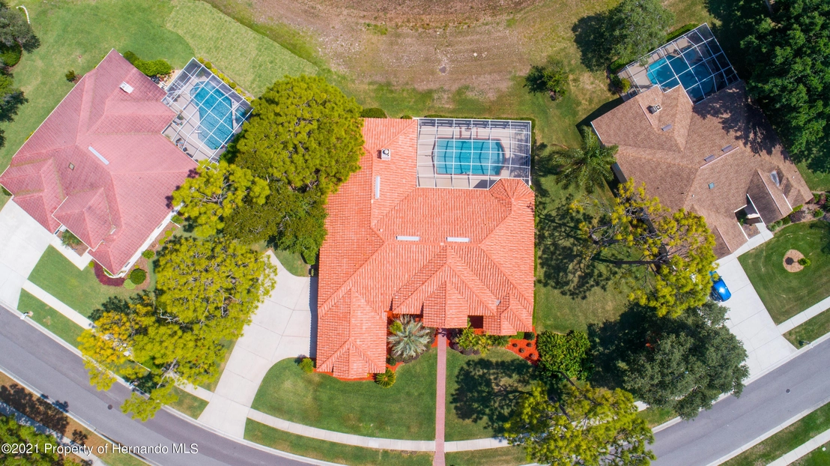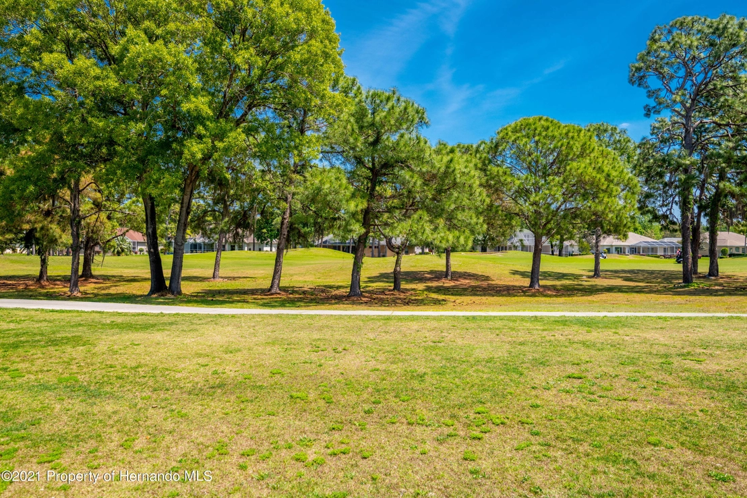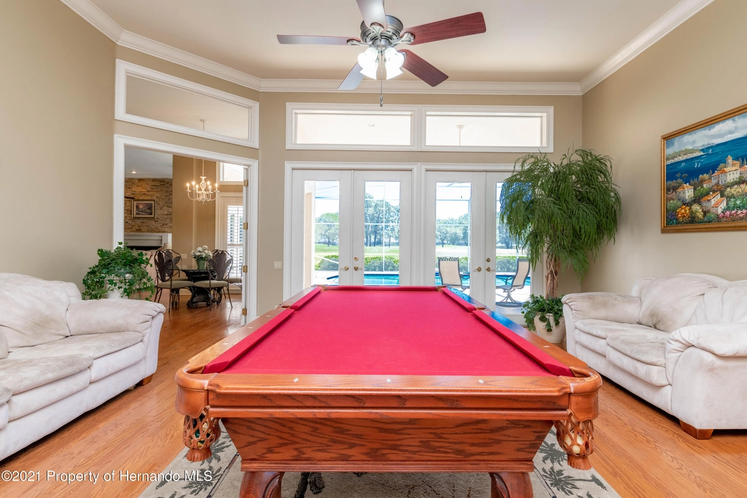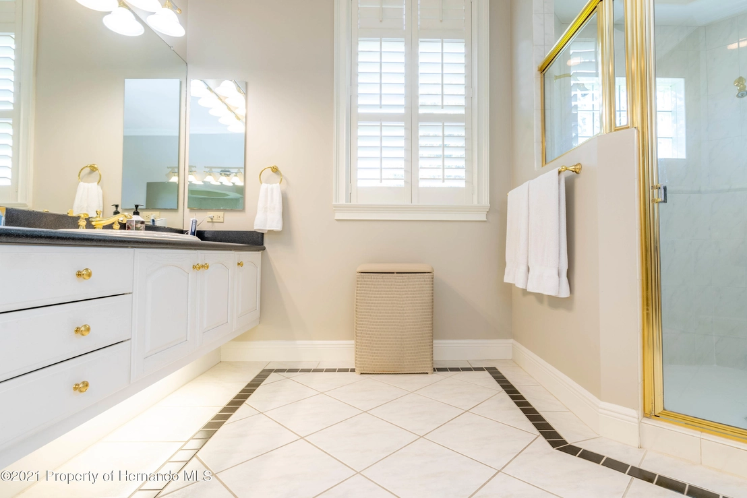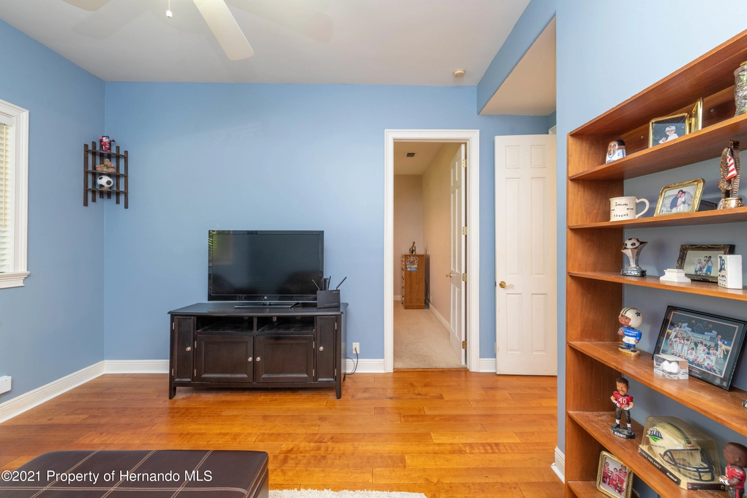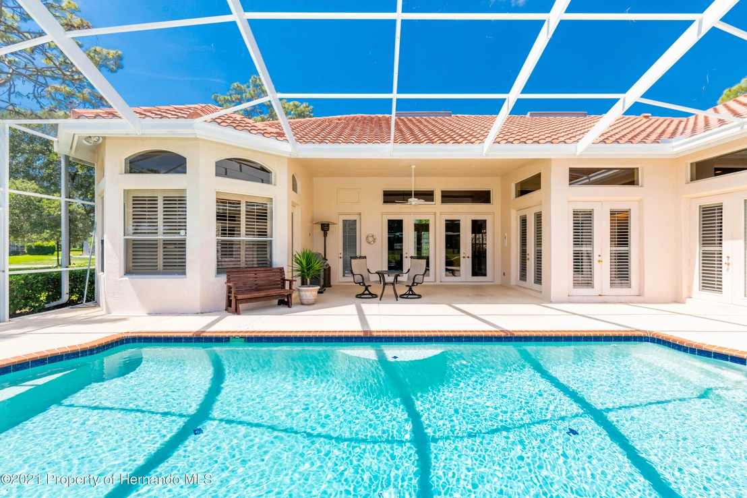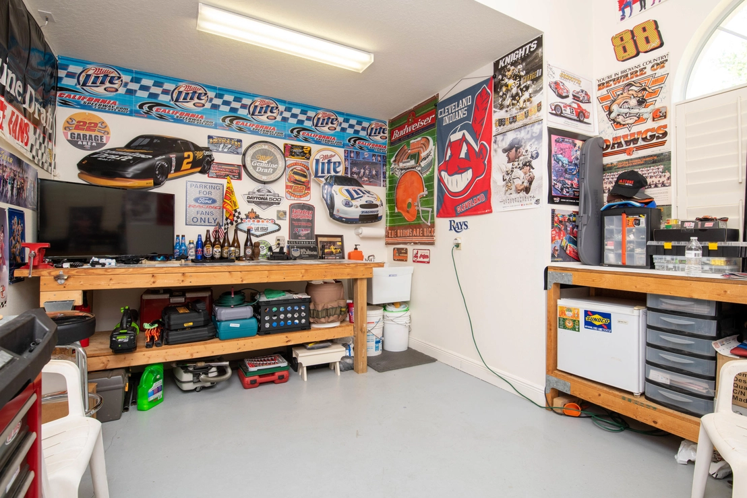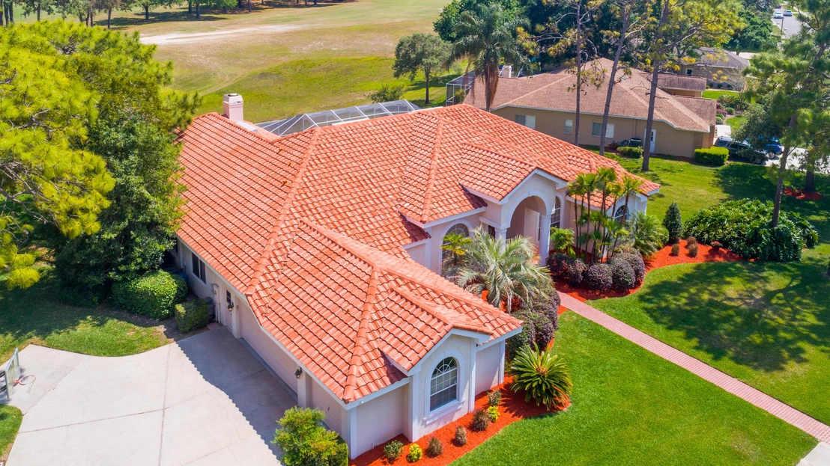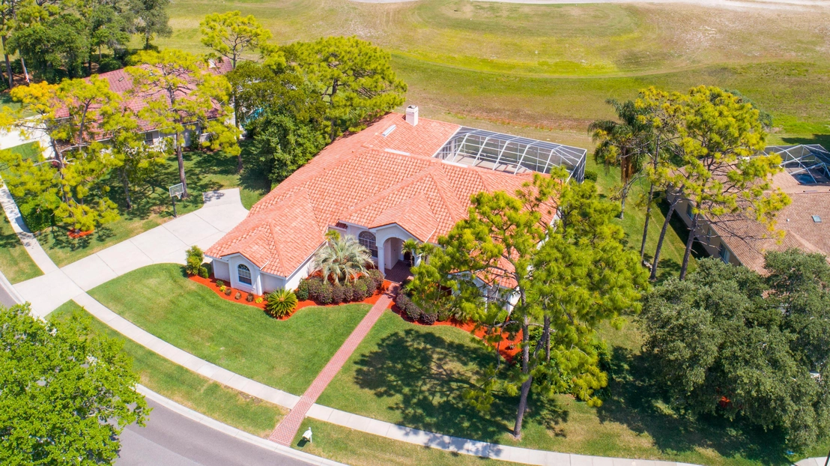

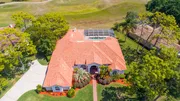

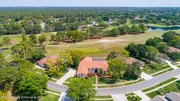

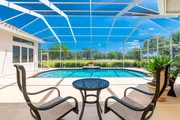









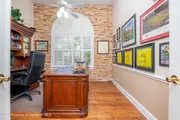

















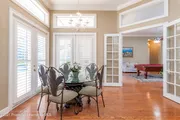















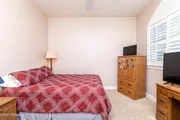
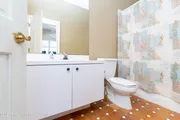




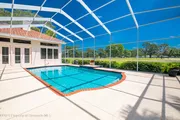
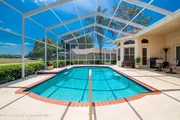





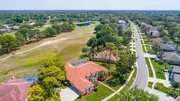









1 /
73
Map
$745,452*
●
House -
Off Market
5086 Golf Club Lane
Spring Hill, FL 34609
4 Beds
4 Baths
4001 Sqft
$552,000 - $674,000
Reference Base Price*
21.61%
Since May 1, 2021
National-US
Primary Model
Sold May 27, 2021
$600,000
$498,000
by Caliber Home Loans Inc
Mortgage Due Jun 01, 2051
Sold Jul 07, 2004
$435,000
Buyer
$325,000
by Wells Fargo Bank Na
Mortgage Due Jul 01, 2034
About This Property
Panoramic Golf Course Views Abound! Executive-Style Silverthorn
Pool Home, w/Tile Roof, offers 4 Bedrooms, Office, 2 Bonus Rooms, 4
Full Baths & 2.5 Car Side-load Garage. With 4001 SF Living & 5289
SF Total, this home's sprawling floorplan offers separate living
room (pool table remains), elegant dining room & inviting family
room. Featuring granite counters, the kitchen features wood
cabinets, plant shelves, center island & spacious breakfast nook.
Open to the kitchen is the family room, complete w/built-in shelves
& 2-sided wood-burning fireplace w/stone facade. The master suite
features a master bath w/HIS & HER sinks, garden tub & separate
shower. The 2 Bonus Rooms are perfect for: art studio/workout room
and kid's TV/playroom - The Choice is YOURS! Interior upgrades
include but not limited to plantation shutters, volume ceilings &
crown molding. The home's flooring choices include hardwood,
ceramic tile, carpet & laminate. Within the garage is an enclosed
14' x 11' workshop under heat/air. The over-sized lanai offers
plenty of room to entertain & features a pool offering amazing
views. BONUS - HOA Dues ALSO INCLUDES Basic Cable TV & Internet!!
Silverthorn's amenities include the Community Center Complex,
complete w/community pool, tennis courts, fitness center,
playground, etc. Silverthorn Community also offers Clubhouse
w/restaurant & Pro Shop. The Suncoast Parkway, located w/in minutes
of Silverthorn, offers easy access to Tampa International Airport &
all points south. Silverthorn's convenient location in ZIP CODE
34609 may also show as Spring Hill OR Brooksville.
The manager has listed the unit size as 4001 square feet.
The manager has listed the unit size as 4001 square feet.
Unit Size
4,001Ft²
Days on Market
-
Land Size
0.54 acres
Price per sqft
$153
Property Type
House
Property Taxes
$5,731
HOA Dues
$12
Year Built
1996
Price History
| Date / Event | Date | Event | Price |
|---|---|---|---|
| May 27, 2021 | Sold to Donald Douglass Jamieson, M... | $600,000 | |
| Sold to Donald Douglass Jamieson, M... | |||
| Apr 19, 2021 | No longer available | - | |
| No longer available | |||
| Apr 8, 2021 | Listed | $613,000 | |
| Listed | |||
Property Highlights
Fireplace
Air Conditioning
Garage
Building Info
Overview
Building
Neighborhood
Geography
Comparables
Unit
Status
Status
Type
Beds
Baths
ft²
Price/ft²
Price/ft²
Asking Price
Listed On
Listed On
Closing Price
Sold On
Sold On
HOA + Taxes
In Contract
House
4
Beds
3.5
Baths
2,788 ft²
$233/ft²
$650,000
Jun 12, 2023
-
$969/mo
Active
House
4
Beds
2
Baths
2,647 ft²
$210/ft²
$555,988
May 21, 2023
-
$316/mo
Active
House
4
Beds
3.5
Baths
2,207 ft²
$240/ft²
$529,500
May 4, 2023
-
$875/mo
Active
House
3
Beds
2.5
Baths
3,536 ft²
$178/ft²
$628,000
Jun 29, 2023
-
$356/mo
Active
House
3
Beds
2.5
Baths
2,691 ft²
$195/ft²
$524,900
Jun 14, 2023
-
$434/mo
About Spring Hill
Similar Homes for Sale

$524,900
- 3 Beds
- 2.5 Baths
- 2,691 ft²
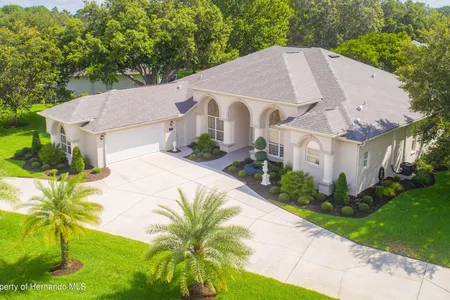
$628,000
- 3 Beds
- 2.5 Baths
- 3,536 ft²
Nearby Rentals

$2,300 /mo
- 4 Beds
- 2 Baths
- 2,290 ft²

$1,650 /mo
- 2 Beds
- 2 Baths
- 1,114 ft²





