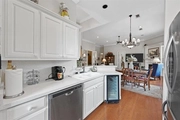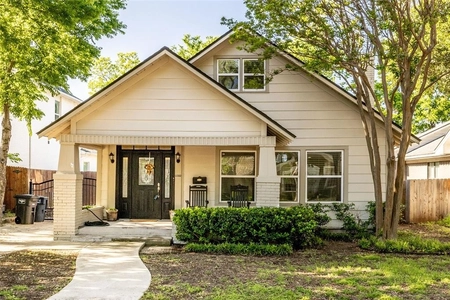







































1 /
40
Map
$439,000
●
House -
In Contract
5085 Pershing Avenue
Fort Worth, TX 76107
3 Beds
0 Bath
1608 Sqft
$2,947
Estimated Monthly
$150
HOA / Fees
4.67%
Cap Rate
About This Property
This charming garden home is located in a gated community just off
Camp Bowie, offering a perfect blend of style, comfort, &
convenience. The property features a one-story layout with elegant
hardwood floors & open floor plan. The spacious master suite
includes a private ensuite with a luxurious jetted tub for
relaxation. The 2nd bedroom offers ample space & a generous walk-in
closet. A large study, accentuated by stunning glass French doors,
provides an ideal space for working from home or enjoying quiet
moments. The attached 2-car garage ensures secure parking &
provides additional storage. Kitchen has lots of counter &
cabinet space. Enjoy the outdoors on the front patio or the side
courtyard, both perfect for entertaining. Highly desirable location
providing easy access to the vibrant shops, restaurants, &
entertainment options of Camp Bowie. Don't miss the opportunity to
own this beautiful garden home in Arlington Heights area. Schedule
your showing today!
Unit Size
1,608Ft²
Days on Market
-
Land Size
0.10 acres
Price per sqft
$273
Property Type
House
Property Taxes
$641
HOA Dues
$150
Year Built
1998
Listed By

Last updated: 15 hours ago (NTREIS #20590685)
Price History
| Date / Event | Date | Event | Price |
|---|---|---|---|
| Apr 18, 2024 | Listed by Ginger & Associates, LLC | $439,000 | |
| Listed by Ginger & Associates, LLC | |||
Property Highlights
Air Conditioning
Fireplace
Garage
Parking Details
Has Garage
Attached Garage
Garage Length: 18
Garage Width: 18
Garage Spaces: 2
Parking Features: 0
Interior Details
Interior Information
Interior Features: Cable TV Available, Chandelier, Decorative Lighting, High Speed Internet Available, Open Floorplan, Pantry, Walk-In Closet(s)
Appliances: Dishwasher, Disposal, Dryer, Gas Cooktop, Microwave, Plumbed For Gas in Kitchen, Refrigerator, Other
Flooring Type: Carpet, Ceramic Tile, Wood
Fireplace Information
Has Fireplace
Decorative, Gas, Gas Logs, Gas Starter, Living Room
Fireplaces: 1
Exterior Details
Property Information
Listing Terms: Cash, Conventional, FHA, VA Loan
Building Information
Foundation Details: Slab
Roof: Composition
Window Features: Plantation Shutters, Window Coverings
Construction Materials: Brick
Outdoor Living Structures: Front Porch, Side Porch, Terrace
Lot Information
Corner Lot, Sprinkler System, Zero Lot Line
Lot Size Source: Appraiser
Lot Size Acres: 0.1000
Financial Details
Tax Block: 1
Tax Lot: 1
Unexempt Taxes: $7,693
Utilities Details
Cooling Type: Ceiling Fan(s), Central Air, Electric
Heating Type: Central, Fireplace(s), Natural Gas
Location Details
HOA/Condo/Coop Fee Includes: Maintenance Grounds, Management Fees
HOA Fee: $450
HOA Fee Frequency: Quarterly
Building Info
Overview
Building
Neighborhood
Geography
Comparables
Unit
Status
Status
Type
Beds
Baths
ft²
Price/ft²
Price/ft²
Asking Price
Listed On
Listed On
Closing Price
Sold On
Sold On
HOA + Taxes
House
4
Beds
3
Baths
1,856 ft²
$350,000
Dec 5, 2023
$315,000 - $385,000
Apr 26, 2024
$145/mo
About Arlington Heights
Similar Homes for Sale
Nearby Rentals

$2,800 /mo
- 2 Beds
- 1.5 Baths
- 1,478 ft²

$2,450 /mo
- 3 Beds
- 2.5 Baths
- 1,940 ft²














































