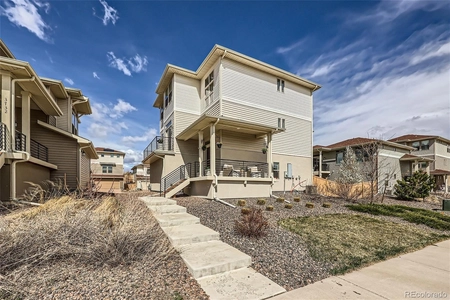






























1 /
31
Map
$620,000
●
House -
Off Market
5080 Buttercup Drive
Castle Rock, CO 80109
4 Beds
3 Baths
3304 Sqft
$613,105
RealtyHop Estimate
-1.11%
Since Apr 1, 2023
CO-Denver
Primary Model
About This Property
Charming Ranch Home in The Meadows with 4 Bedrooms + 3 Baths and a
Finished Walkout Basement perfect for a housemate or guests,
complete with Kitchenette ~ The 3-car attached garage easily
accommodates toys, tools and vehicles ~ A patio extends across the
back of the home to take advantage of the terraced gardens in the
fenced-in back yard ~ Views of the bluffs are visible from the deck
off the kitchen, and from windows at the rear of the home ~ The
combined living & dining room space are airy and welcoming with a
vaulted ceiling and lead into the main floor family room ~ Custom
built-in storage on both sides of the gas fireplace in the family
room was thoughtfully designed with electronic components in mind ~
The kitchen is well-suited for efficient meal preparation and has
updated appliances as well as a pantry for plenty of storage ~
Informal dining is comfortable at a table in the eat-in space, on
the adjacent deck or stools could be used at the counter ~ The
hallway leads to the separate laundry room, garage access, stairs
to the finished basement and two secondary bedrooms which share the
remodeled full bath ~ The primary suite is at the end of the hall
with a vaulted ceiling, room for a seating area, and an ensuite
bath with walk-in closet ~ Tons of additional living space is found
in the finished walkout basement including the 4th bedroom, with
its own remodeled bathroom and a walk-in closet, a remodeled
kitchenette and a huge bonus room ~ The seller uses the
family room for crafts and it has been outfitted with extra wall
outlets and good task lighting ~ There is also a spacious utility
and storage space ~ This home is in The Meadows Community HOA,
close to Butterfield Crossing Park and neighborhood schools ~
Recent updates include: fence w/ 2 gates; water heater; all
appliances in the kitchen; remodeled hall bath on the main floor;
remodeled walkout basement including kitchenette and 3/4 bath ~ Set
a showing for this beauty today ~
Unit Size
3,304Ft²
Days on Market
36 days
Land Size
0.21 acres
Price per sqft
$188
Property Type
House
Property Taxes
$312
HOA Dues
$32
Year Built
1996
Last updated: 2 months ago (REcolorado MLS #REC9952079)
Price History
| Date / Event | Date | Event | Price |
|---|---|---|---|
| Mar 23, 2023 | No longer available | - | |
| No longer available | |||
| Mar 10, 2023 | Sold to Cory Matthew Sicard, Skyler... | $620,000 | |
| Sold to Cory Matthew Sicard, Skyler... | |||
| Feb 24, 2023 | In contract | - | |
| In contract | |||
| Feb 2, 2023 | Listed by Keller Williams DTC | $620,000 | |
| Listed by Keller Williams DTC | |||
| Sep 6, 2016 | Sold to Mary Kay Sergeant | $425,000 | |
| Sold to Mary Kay Sergeant | |||
Show More

Property Highlights
Garage
Air Conditioning
Fireplace
Building Info
Overview
Building
Neighborhood
Geography
Comparables
Unit
Status
Status
Type
Beds
Baths
ft²
Price/ft²
Price/ft²
Asking Price
Listed On
Listed On
Closing Price
Sold On
Sold On
HOA + Taxes
Sold
House
4
Beds
4
Baths
2,722 ft²
$239/ft²
$650,000
Feb 29, 2024
$650,000
Mar 29, 2024
$457/mo
House
4
Beds
4
Baths
2,119 ft²
$295/ft²
$625,000
Oct 27, 2023
$625,000
Jan 25, 2024
$550/mo
House
4
Beds
3
Baths
2,687 ft²
$261/ft²
$700,000
Mar 12, 2024
$700,000
Apr 12, 2024
$491/mo
House
4
Beds
4
Baths
2,524 ft²
$260/ft²
$655,000
Mar 21, 2024
$655,000
Apr 12, 2024
$607/mo
House
4
Beds
3
Baths
2,446 ft²
$294/ft²
$720,000
Jun 20, 2023
$720,000
Jul 12, 2023
$280/mo
House
5
Beds
4
Baths
3,499 ft²
$205/ft²
$718,000
Jan 4, 2023
$718,000
Mar 10, 2023
$497/mo
In Contract
House
4
Beds
4
Baths
2,698 ft²
$243/ft²
$655,000
Mar 13, 2024
-
$615/mo
Active
House
4
Beds
4
Baths
2,496 ft²
$256/ft²
$640,000
Apr 26, 2024
-
$544/mo
Active
House
4
Beds
3
Baths
2,674 ft²
$261/ft²
$699,000
Mar 14, 2024
-
$598/mo
Active
House
5
Beds
4
Baths
2,480 ft²
$254/ft²
$629,900
Jan 31, 2024
-
$446/mo
About The Meadows
Similar Homes for Sale

$610,500
- 3 Beds
- 3 Baths
- 2,331 ft²

$629,900
- 5 Beds
- 4 Baths
- 2,480 ft²
Nearby Rentals

$3,495 /mo
- 5 Beds
- 4 Baths
- 2,402 ft²

$3,395 /mo
- 3 Beds
- 2.5 Baths
- 2,479 ft²



































