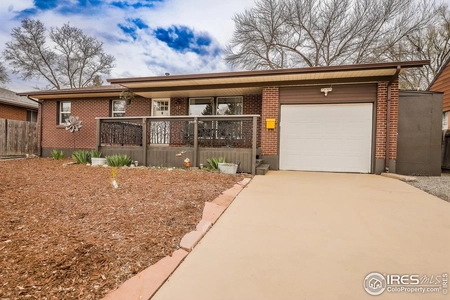$675,000
●
House -
Off Market
508 Ashford Drive
Longmont, CO 80504
4 Beds
3 Baths,
1
Half Bath
2957 Sqft
$641,090
RealtyHop Estimate
11.49%
Since Jun 1, 2021
CO-Denver
Primary Model
About This Property
Welcome home! This two story home located on Ute Creek golf
course is a gem! New paint inside and out. Main floor
office, formal dining, eat in kitchen with wide plank flooring and
granite counters. Stainless appliances are less than 2 years old.
The family room offers and new, high efficient fireplace
with stunning custom stonework and mantel. 3 bedrooms and a
large 15x20 bonus room can have many uses! The primary
bedroom is a retreat with a private sitting room with a new,
efficient fireplace, spacious 5 piece bath and large walk in
closet. You will find other upgrade that make this home move
in ready! Unfinished basement for future expansion. 3 car
garage and additional, side yard parking. Inclusions are all
kitchen appliances, washer, dryer, TV over fireplace in family room
and all the surround sound equipment. 50amp/220 volt options in
garage. Showings start Friday, April 2nd
Unit Size
2,957Ft²
Days on Market
35 days
Land Size
0.19 acres
Price per sqft
$194
Property Type
House
Property Taxes
$288
HOA Dues
$31
Year Built
2003
Last updated: 30 days ago (REcolorado MLS #RECIR936573)
Price History
| Date / Event | Date | Event | Price |
|---|---|---|---|
| May 10, 2021 | Sold to Jiyeoun Park, Wonchoul Yang | $675,000 | |
| Sold to Jiyeoun Park, Wonchoul Yang | |||
| Apr 1, 2021 | Listed by RE/MAX Alliance-Longmont | $575,000 | |
| Listed by RE/MAX Alliance-Longmont | |||
| Apr 7, 2008 | Sold to Michelle A Jones | $363,000 | |
| Sold to Michelle A Jones | |||
Property Highlights
Garage
Air Conditioning
Fireplace
Building Info
Overview
Building
Neighborhood
Geography
Comparables
Unit
Status
Status
Type
Beds
Baths
ft²
Price/ft²
Price/ft²
Asking Price
Listed On
Listed On
Closing Price
Sold On
Sold On
HOA + Taxes
Sold
House
4
Beds
3
Baths
2,914 ft²
$226/ft²
$659,000
May 5, 2021
$659,000
Jun 3, 2021
$291/mo
Sold
House
4
Beds
3
Baths
2,473 ft²
$243/ft²
$600,000
May 25, 2023
$600,000
Jul 18, 2023
$300/mo
Sold
House
4
Beds
3
Baths
3,133 ft²
$228/ft²
$715,000
Jul 16, 2021
$715,000
Aug 6, 2021
$323/mo
Sold
House
4
Beds
3
Baths
2,666 ft²
$196/ft²
$523,000
Mar 6, 2021
$523,000
Apr 9, 2021
$279/mo
Sold
House
4
Beds
3
Baths
2,677 ft²
$240/ft²
$642,000
Jul 6, 2023
$642,000
Sep 21, 2023
$275/mo
Sold
House
4
Beds
2
Baths
1,886 ft²
$271/ft²
$512,000
Jan 11, 2024
$512,000
Apr 22, 2024
$153/mo
In Contract
House
4
Beds
3
Baths
2,774 ft²
$243/ft²
$675,000
Mar 5, 2024
-
$326/mo
House
4
Beds
3
Baths
3,124 ft²
$192/ft²
$600,000
Apr 12, 2024
-
$254/mo









































































