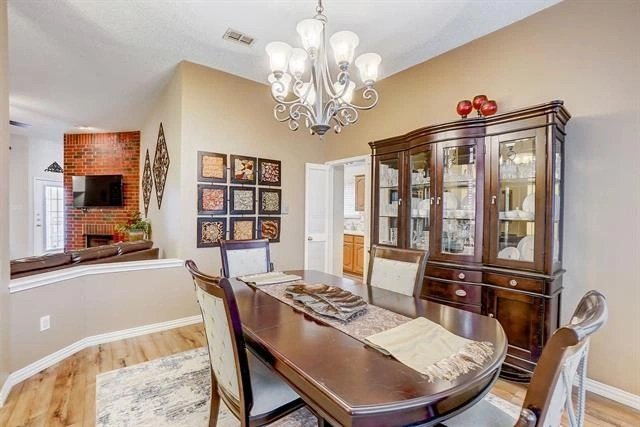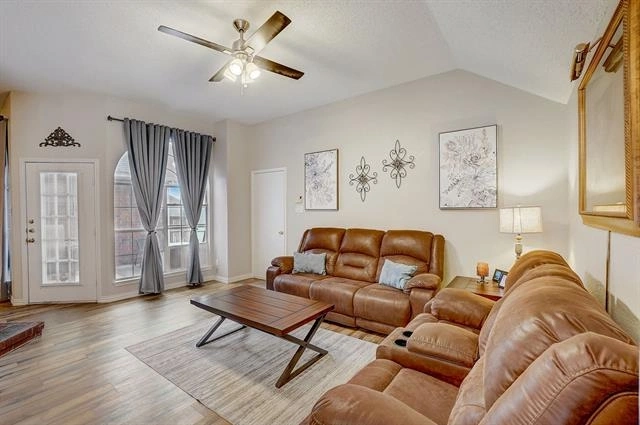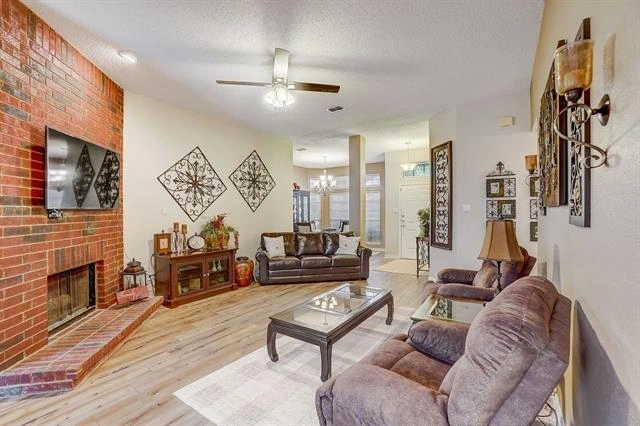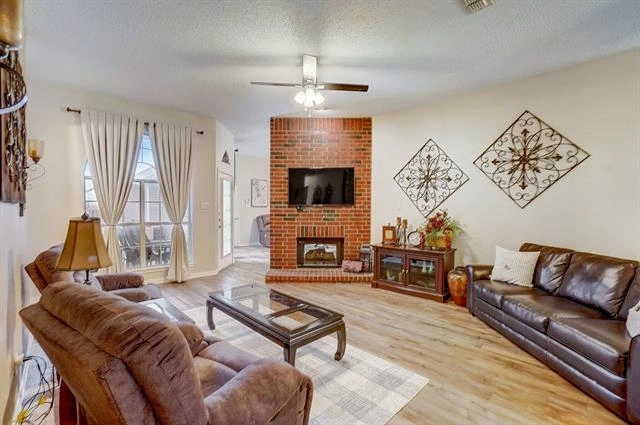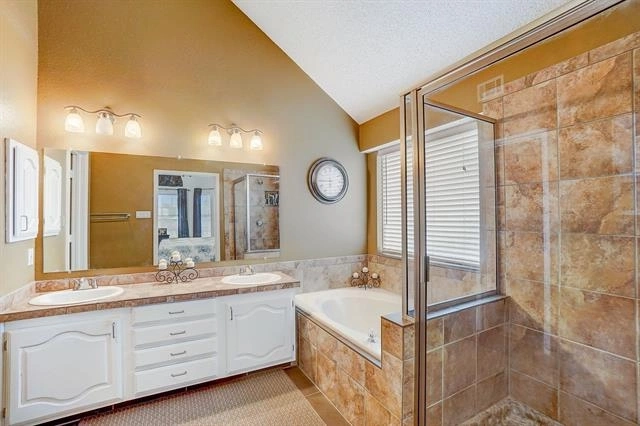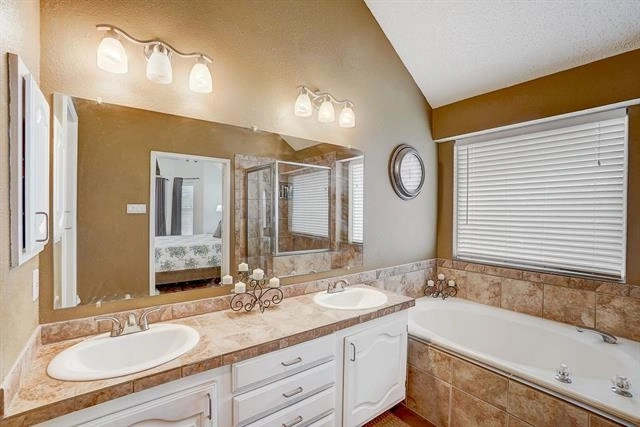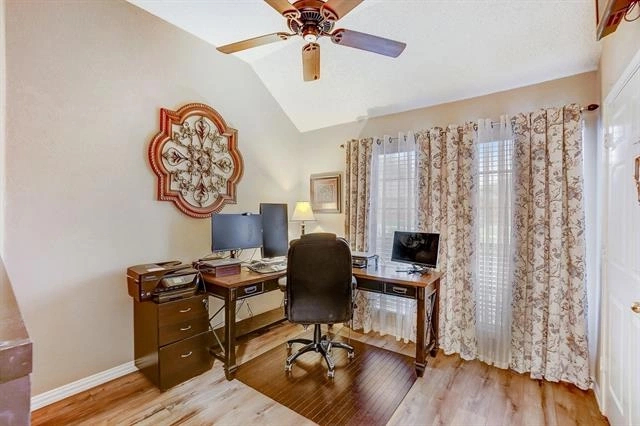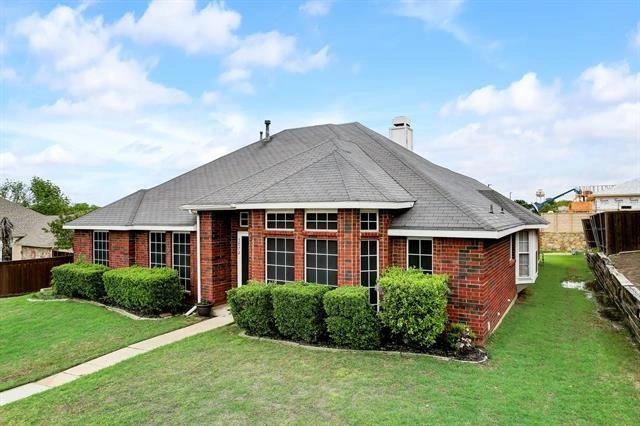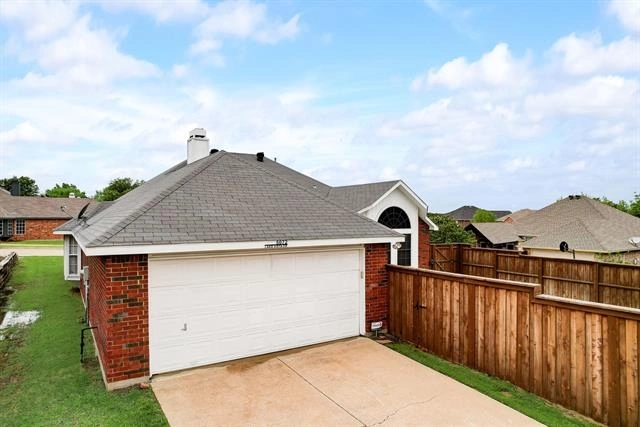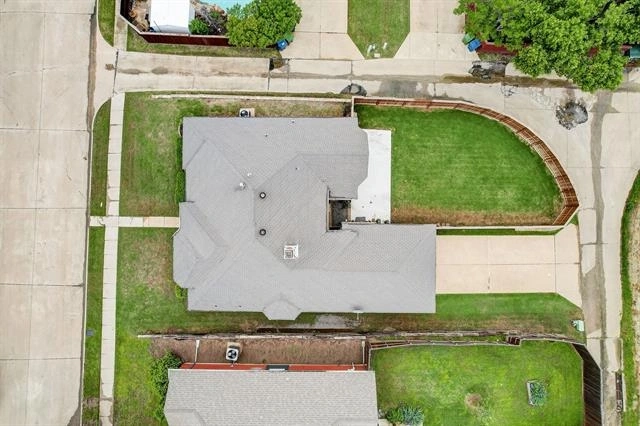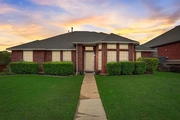






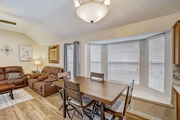

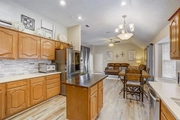
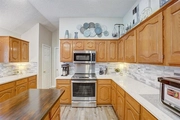
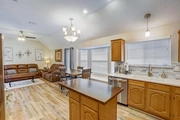


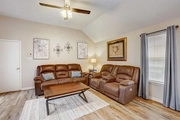
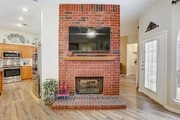


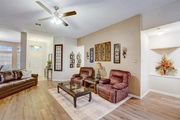






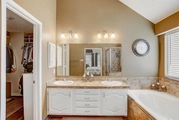

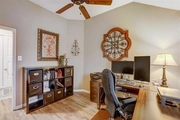

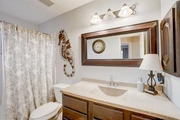

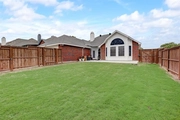
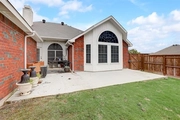


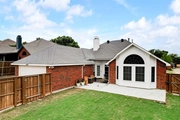
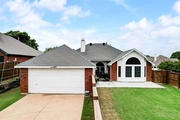



1 /
40
Map
$458,000
↓ $9K (1.9%)
●
House -
For Sale
5072 Lake Vista Drive
The Colony, TX 75056
3 Beds
0 Bath
1965 Sqft
$2,948
Estimated Monthly
$0
HOA / Fees
4.72%
Cap Rate
About This Property
Welcome to this meticulously maintained home nestled on a spacious
corner lot. The home has been thoughtfully updated with fresh
paint, countertops, a farmhouse sink, and LVP flooring flows
throughout. One of the highlights of this home is the stunning
double-sided fireplace, serving as a focal point that adds ambiance
to both living rooms. The recently installed fence envelops the
expansive yard and the retaining wall adds aesthetic appeal and
functionality to the landscape. Experience the ultimate in outdoor
living on the extended patio. Convenience is key, and this home
delivers with its prime location near the vibrant Grandscape
Entertainment District. Explore an array of dining, shopping, and
entertainment options just moments from your doorstep. Schedule a
showing today and discover the perfect blend of comfort, style, and
convenience in this desirable neighborhood.
Unit Size
1,965Ft²
Days on Market
32 days
Land Size
0.19 acres
Price per sqft
$233
Property Type
House
Property Taxes
$698
HOA Dues
-
Year Built
1991
Listed By

Last updated: 13 days ago (NTREIS #20584357)
Price History
| Date / Event | Date | Event | Price |
|---|---|---|---|
| Apr 26, 2024 | Price Decreased |
$458,000
↓ $9K
(1.9%)
|
|
| Price Decreased | |||
| Apr 12, 2024 | Listed by Keller Williams Frisco Stars | $467,000 | |
| Listed by Keller Williams Frisco Stars | |||



|
|||
|
Welcome to this meticulously maintained home nestled on a spacious
corner lot. The home has been thoughtfully updated with fresh
paint, countertops, a farmhouse sink, and LVP flooring flows
throughout. One of the highlights of this home is the stunning
double-sided fireplace, serving as a focal point that adds ambiance
to both living rooms. The recently installed fence envelops the
expansive yard and the retaining wall adds aesthetic appeal and
functionality to the landscape. Experience…
|
|||
Property Highlights
Garage
Air Conditioning
Fireplace
Parking Details
Garage Length: 20
Garage Width: 19
Garage Spaces: 2
Parking Features: 0
Interior Details
Interior Information
Interior Features: Cable TV Available, Decorative Lighting, Double Vanity, Flat Screen Wiring, High Speed Internet Available, Kitchen Island, Open Floorplan, Pantry, Tile Counters, Walk-In Closet(s)
Appliances: Dishwasher, Disposal, Electric Range, Vented Exhaust Fan
Flooring Type: Ceramic Tile, Luxury Vinyl Plank
Bedroom1
Dimension: 10.00 x 11.00
Level: 1
Bedroom2
Dimension: 10.00 x 12.00
Level: 1
Bath-Primary
Dimension: 10.00 x 12.00
Level: 1
Bath-Full
Dimension: 10.00 x 12.00
Level: 1
Kitchen
Dimension: 10.00 x 12.00
Level: 1
Utility Room
Dimension: 10.00 x 12.00
Level: 1
Dining Room
Dimension: 10.00 x 12.00
Level: 1
Living Room
Dimension: 10.00 x 12.00
Level: 1
Family Room
Dimension: 10.00 x 12.00
Level: 1
Breakfast Room
Dimension: 10.00 x 12.00
Level: 1
Fireplace Information
Has Fireplace
Double Sided, Living Room
Fireplaces: 2
Exterior Details
Property Information
Listing Terms: Cash, Conventional, FHA, VA Loan
Building Information
Foundation Details: Slab
Roof: Composition
Window Features: Window Coverings
Construction Materials: Brick
Outdoor Living Structures: Patio
Lot Information
Few Trees, Interior Lot, Landscaped, Sprinkler System, Subdivision
Lot Size Source: Public Records
Lot Size Acres: 0.1900
Financial Details
Tax Block: C
Tax Lot: 6
Unexempt Taxes: $8,379
Utilities Details
Cooling Type: Central Air
Heating Type: Central
Building Info
Overview
Building
Neighborhood
Geography
Comparables
Unit
Status
Status
Type
Beds
Baths
ft²
Price/ft²
Price/ft²
Asking Price
Listed On
Listed On
Closing Price
Sold On
Sold On
HOA + Taxes
In Contract
House
3
Beds
2
Baths
1,750 ft²
$251/ft²
$439,900
Mar 15, 2024
-
-
In Contract
House
4
Beds
2
Baths
2,272 ft²
$187/ft²
$424,900
Feb 28, 2024
-
-








