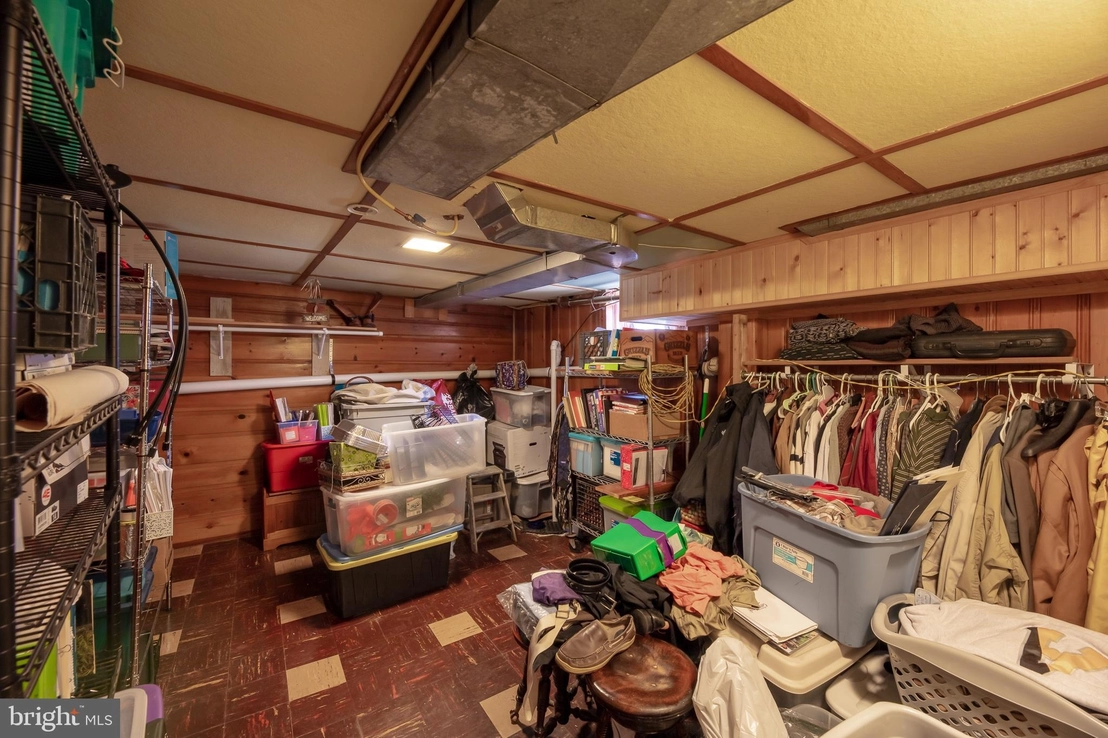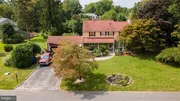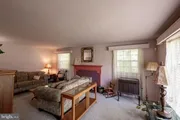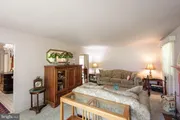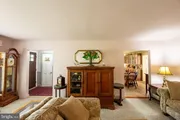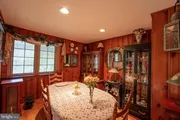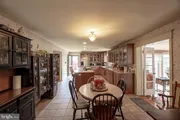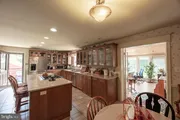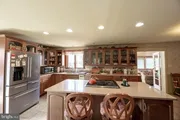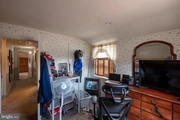$669,043*
●
House -
Off Market
507 OAKCREST LANE
WALLINGFORD, PA 19086
4 Beds
3 Baths,
1
Half Bath
2572 Sqft
$540,000 - $660,000
Reference Base Price*
11.51%
Since Dec 1, 2021
National-US
Primary Model
Sold Jan 06, 2022
$570,000
Seller
$541,500
by Guaranteed Rate Inc
Mortgage Due Jan 01, 2052
Sold Jul 02, 1987
$180,000
Seller
About This Property
Welcome to 507 Oakcrest Lane! Situated on a lovely tree-lined
cul-de-sac find this recently updated 4 bedroom, 2.5 bath colonial
with beautifully landscaped great outdoor space. As you approach
the two-story stone & cedar sided home with newer architectural
shingle roof and almost all replacement windows, a covered front
porch welcomes you inside the sizable foyer. On the right find a
large, bright living room featuring a fireplace with propane
heater. The formal dining room with pine paneling and 2 recessed
lights is privately tucked away down the hall where you'll pass the
half bath. An enlarged eat-in kitchen with separate breakfast area
has been beautifully updated with 42" glass display cabinets with
crowns, chair rail, Quartz countertops, tiled backsplash, under
mount sink, island featuring a Kitchen-Aid stainless steel gas
4-burner stove with griddle plus steam & convection oven, recessed
lighting, and tile floors is at the heart of this home. The living
space continues as you spread out into the family room. This
oversized sunroom addition with copper roof, pine tongue & groove
ceiling is flooded with natural light from the 3 walls of windows
and sliding glass doors on either side leading to the large private
patio perfect for relaxing or huge deck ideal for entertaining.
Upstairs hosts the bedroom level. The primary bedroom suite is
carpeted and has a big walk-in closet and shiplap ceiling. The
remodeled bathroom includes a glass stall shower with 2 heads.
Three additional bedrooms are large with plenty of closet space and
share the fully updated hall bathroom. Access the full walk-up
attic with energy efficient sprayed on insulation and plenty of
storage options via second floor hall. The large, partially
finished basement has endless possibilities with work or school
from home areas, private laundry room, storage space, and one-year
new Lenox high efficiency HVAC & newer 200 amp electric. The home
also has an attached, 2-car garage accessible through the covered
breezeway open on both sides. *** Please call us for the
personalized website that we created especially for this home
featuring a three-dimensional Matterport tour, Virtual Reality
Walkthrough, detailed Floor Plan, professional photography, aerial
drone footage, and community video. Disclaimer: Some photos have
been digitally enhanced. *** Located in the award-winning
Wallingford-Swarthmore School District. Proximity to train and
trolley, Philadelphia International Airport, and convenient to all
commuter highways including I-476 and I-95. Schedule your showing
immediately!
The manager has listed the unit size as 2572 square feet.
The manager has listed the unit size as 2572 square feet.
Unit Size
2,572Ft²
Days on Market
-
Land Size
0.46 acres
Price per sqft
$233
Property Type
House
Property Taxes
$1,018
HOA Dues
-
Year Built
1965
Price History
| Date / Event | Date | Event | Price |
|---|---|---|---|
| Jan 6, 2022 | Sold to Benjamin T Cardell, Erin K ... | $570,000 | |
| Sold to Benjamin T Cardell, Erin K ... | |||
| Nov 17, 2021 | No longer available | - | |
| No longer available | |||
| Nov 6, 2021 | In contract | - | |
| In contract | |||
| Sep 29, 2021 | Price Decreased |
$600,000
↓ $25K
(4%)
|
|
| Price Decreased | |||
| Sep 17, 2021 | Listed | $625,000 | |
| Listed | |||
Show More

Property Highlights
Fireplace
Air Conditioning
Building Info
Overview
Building
Neighborhood
Geography
Comparables
Unit
Status
Status
Type
Beds
Baths
ft²
Price/ft²
Price/ft²
Asking Price
Listed On
Listed On
Closing Price
Sold On
Sold On
HOA + Taxes
Sold
House
4
Beds
2
Baths
1,738 ft²
$403/ft²
$700,000
Apr 13, 2023
$700,000
May 31, 2023
-
Sold
House
4
Beds
2
Baths
1,916 ft²
$274/ft²
$525,000
Mar 18, 2020
$525,000
May 11, 2020
-
Sold
House
5
Beds
2
Baths
1,980 ft²
$313/ft²
$620,000
May 5, 2023
$620,000
Jun 20, 2023
-
House
3
Beds
2
Baths
1,852 ft²
$377/ft²
$697,500
Mar 31, 2023
$697,500
Jun 15, 2023
-
In Contract
House
5
Beds
3
Baths
1,900 ft²
$342/ft²
$650,000
Apr 14, 2023
-
-























