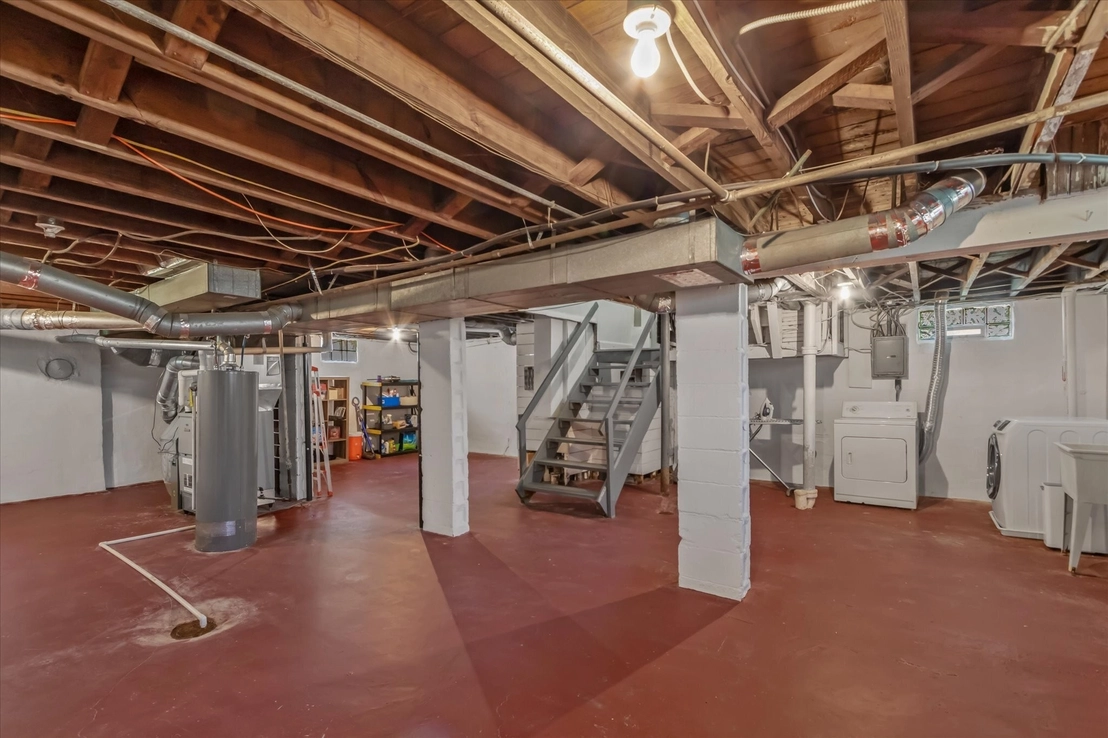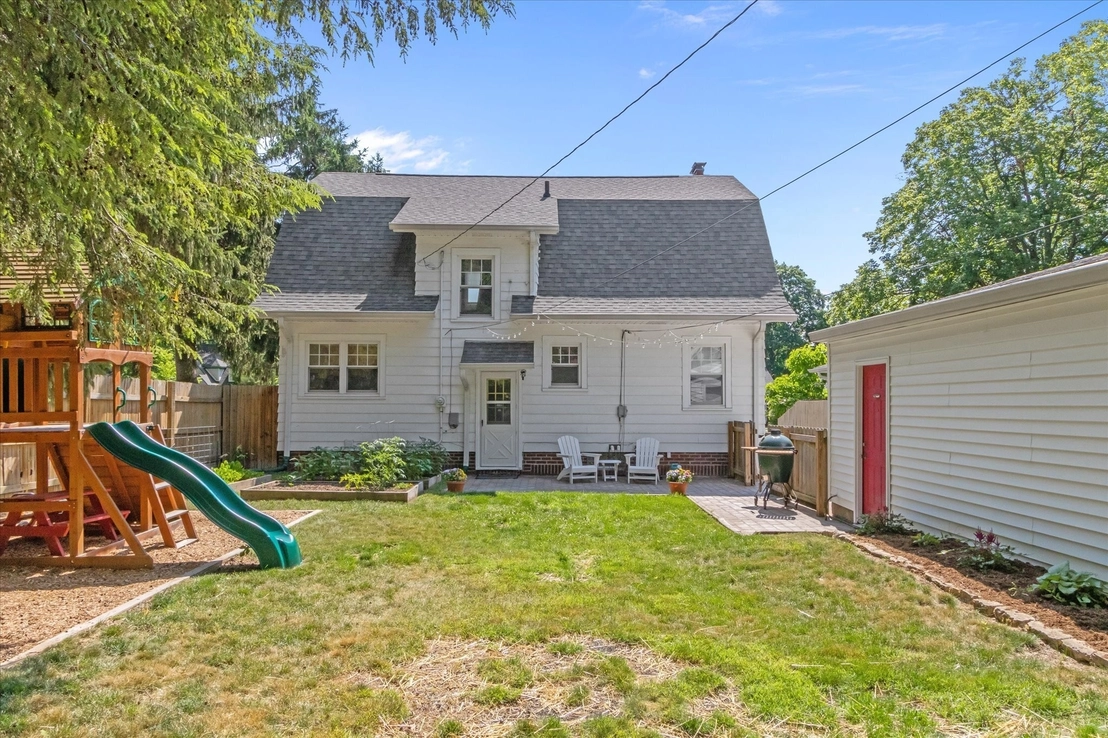
























1 /
25
Map
$362,955*
●
House -
Off Market
5060 N Kenwood Avenue
Indianapolis, IN 46208
3 Beds
1.5 Baths,
1
Half Bath
2023 Sqft
$329,000 - $401,000
Reference Base Price*
-0.56%
Since Sep 1, 2023
National-US
Primary Model
Sold Aug 11, 2023
$461,177
Seller
$346,750
by Caliber Home Loans, Inc.
Mortgage Due Sep 01, 2053
Sold Apr 06, 2017
$289,000
Seller
$274,550
by Salin Bank & Trust Co
Mortgage Due Apr 01, 2047
About This Property
Located in the Butler-Tarkington neighborhood, this charming home
features a welcoming front porch, perfect for enjoying the
neighborhood ambiance. Inside you'll be welcomed with it's
original character and modern amenities! Hardwood
floors, glass door knobs, built-ins, fireplace and large open
rooms! Beautiful private and fenced in yard with raised
garden beds and paver patio. Walk to coffee, dining, shops
and Butler's campus for basketball games and shows at Clowes
Memorial Hall!
The manager has listed the unit size as 2023 square feet.
The manager has listed the unit size as 2023 square feet.
Unit Size
2,023Ft²
Days on Market
-
Land Size
-
Price per sqft
$180
Property Type
House
Property Taxes
-
HOA Dues
-
Year Built
1927
Price History
| Date / Event | Date | Event | Price |
|---|---|---|---|
| Aug 11, 2023 | Sold to Andrew James Johnson, Kelse... | $461,177 | |
| Sold to Andrew James Johnson, Kelse... | |||
| Aug 6, 2023 | No longer available | - | |
| No longer available | |||
| Jun 26, 2023 | In contract | - | |
| In contract | |||
| Jun 23, 2023 | Listed | $365,000 | |
| Listed | |||
Property Highlights
Air Conditioning
Building Info
Overview
Building
Neighborhood
Geography
Comparables
Unit
Status
Status
Type
Beds
Baths
ft²
Price/ft²
Price/ft²
Asking Price
Listed On
Listed On
Closing Price
Sold On
Sold On
HOA + Taxes
In Contract
House
3
Beds
2
Baths
1,585 ft²
$274/ft²
$435,000
Jun 14, 2023
-
-
In Contract
House
4
Beds
2
Baths
2,161 ft²
$201/ft²
$434,000
Nov 11, 2022
-
$346/mo
About Butler - Tarkington
Similar Homes for Sale
Nearby Rentals

$1,250 /mo
- 3 Beds
- 1 Bath
- 1,491 ft²

$1,250 /mo
- 3 Beds
- 2 Baths
- 1,334 ft²





























