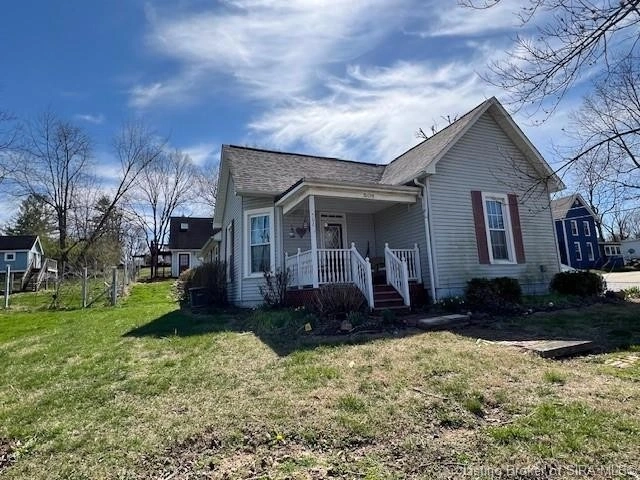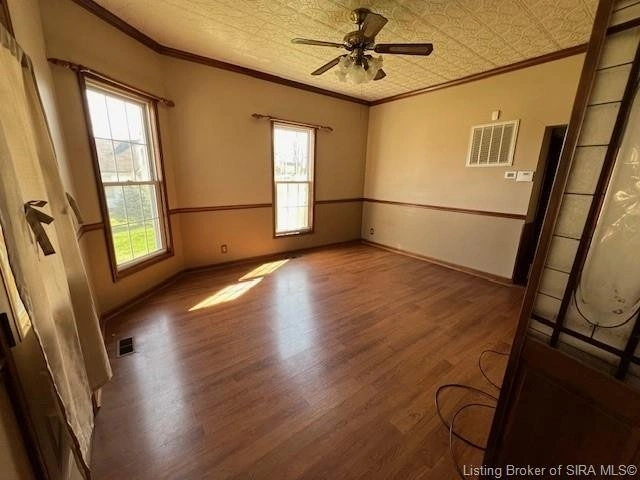$199,900
↓ $10K (4.8%)
●
House -
For Sale
506 W Mulberry Street
Salem, IN 47167
3 Beds
3 Baths
1612 Sqft
$1,049
Estimated Monthly
$0
HOA / Fees
9.22%
Cap Rate
About This Property
Large Reduction! Come check out this 2bd/2ba home on corner lot in
downtown Salem! 1bd/Studio apartment upstairs above garage with
bathroom for additional living space (perfect for kids or guests to
have their own space)! New Roof on house! 2car detached garage, 2
sheds for additional storage! Laminate flooring throughout the
home. Tile in bathrooms! Kitchen appliances stay! Affordable
utilities! Sold As-Is but lender required repairs will be
considered. Inspections welcomed. Deck painting and Pressure wash
will be done before closing. Sellers are related to listing
agent
The manager has listed the unit size as 1612 square feet.
The manager has listed the unit size as 1612 square feet.
Unit Size
1,612Ft²
Days on Market
37 days
Land Size
0.27 acres
Price per sqft
$124
Property Type
House
Property Taxes
$67
HOA Dues
-
Year Built
1926
Listed By
Last updated: 10 days ago (SIREAIN #202406677)
Price History
| Date / Event | Date | Event | Price |
|---|---|---|---|
| Apr 21, 2024 | Price Decreased |
$199,900
↓ $10K
(4.8%)
|
|
| Price Decreased | |||
| Apr 21, 2024 | Relisted | $209,900 | |
| Relisted | |||
| Apr 20, 2024 | No longer available | - | |
| No longer available | |||
| Apr 4, 2024 | Price Decreased |
$209,900
↓ $15K
(6.7%)
|
|
| Price Decreased | |||
| Mar 24, 2024 | Listed by Mainstreet Realtors | $224,900 | |
| Listed by Mainstreet Realtors | |||
Show More

Property Highlights
Air Conditioning
With View
Interior Details
Interior Information
Deck
Building Info
Overview
Building
Neighborhood
Geography
Comparables
Unit
Status
Status
Type
Beds
Baths
ft²
Price/ft²
Price/ft²
Asking Price
Listed On
Listed On
Closing Price
Sold On
Sold On
HOA + Taxes
Active
House
3
Beds
2
Baths
1,520 ft²
$132/ft²
$199,900
Mar 12, 2024
-
$115/mo















































