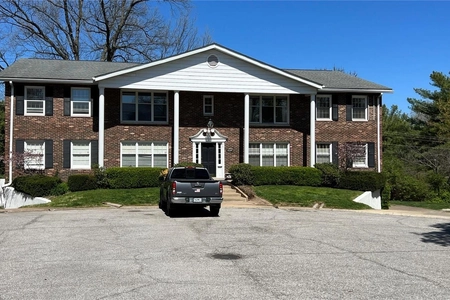















1 /
16
Map
$126,000 - $152,000
●
House -
In Contract
506 South 74th Street
Belleville, IL 62223
3 Beds
1 Bath
1544 Sqft
Sold Nov 14, 2017
$90,500
Buyer
Seller
$86,996
by Fairway Independent Mortgage C
Mortgage Due Dec 01, 2047
Sold Mar 07, 2017
$50,500
Buyer
Seller
$50,000
by Philip M Rose Etal
Mortgage Due Feb 22, 2018
About This Property
Come see this 3 bedroom, 1 bath, 1 car garage modern ranch home!
Home has fresh sleek gray/blue paint, new fixtures, newer HVAC 2
years old. As you walk in there is a large living room that opens
to the kitchen/ dining room. The kitchen has beautiful white
cabinet with an island that over looks the family room and
stainless steal appliances. The huge family room in the back of the
home has lots of natural light and is perfect for entertaining
guest. The laundry room located in the den towards the back
of the home. There are 3 nice sized carpeted bedrooms with spacious
closets. The full bathroom has an comfort height white vanity and
tiled floor. There is a door from the family room to the large
level yard that is partially fenced. Don't let this home pass you
by. Call today for your private showing! Please verify all MLS
data.
The manager has listed the unit size as 1544 square feet.
The manager has listed the unit size as 1544 square feet.
Unit Size
1,544Ft²
Days on Market
-
Land Size
0.27 acres
Price per sqft
$91
Property Type
House
Property Taxes
$235
HOA Dues
-
Year Built
1955
Listed By
Price History
| Date / Event | Date | Event | Price |
|---|---|---|---|
| Apr 3, 2024 | In contract | - | |
| In contract | |||
| Mar 30, 2024 | Listed | $139,900 | |
| Listed | |||
| Nov 14, 2017 | Sold to Lysandra Gardner | $90,500 | |
| Sold to Lysandra Gardner | |||
| Jul 31, 2017 | Listed | $99,900 | |
| Listed | |||
Property Highlights
Air Conditioning
Exterior Details
Exterior Information
Vinyl Siding
Building Info
Overview
Building
Neighborhood
Geography
Comparables
Unit
Status
Status
Type
Beds
Baths
ft²
Price/ft²
Price/ft²
Asking Price
Listed On
Listed On
Closing Price
Sold On
Sold On
HOA + Taxes
Active
House
3
Beds
1.5
Baths
1,496 ft²
$97/ft²
$145,000
Mar 20, 2024
-
$388/mo
Active
Condo
3
Beds
1.5
Baths
1,260 ft²
$103/ft²
$130,000
Apr 1, 2024
-
$337/mo
In Contract
Condo
2
Beds
2
Baths
2,584 ft²
$53/ft²
$138,000
Mar 30, 2024
-
$452/mo




















