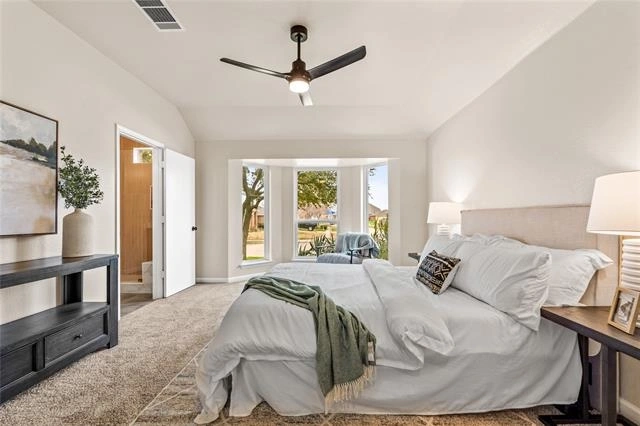































1 /
32
Video
Map
$385,000
●
House -
In Contract
506 Kensington Drive
Midlothian, TX 76065
4 Beds
0 Bath
2651 Sqft
$2,414
Estimated Monthly
$14
HOA / Fees
6.24%
Cap Rate
About This Property
Stunning fully remodeled modern home in Kensington Park across the
street from Heritage High School! Fantastic layout with the
downstairs having 3 bedrooms and 2 full bathrooms, and 1 bedroom,
full bathroom and huge game room upstairs! All new paint, cabinets,
trim, quartz countertops, floors, fixtures, appliances,
landscaping. Designer inspired lighting and gorgeous tile
selections! Check out the double showerhead spa-like master shower!
Also new roof, windows and water heater! Shows like a brand new
home! Great location in desirable Midlothian ISD!
Unit Size
2,651Ft²
Days on Market
-
Land Size
0.17 acres
Price per sqft
$145
Property Type
House
Property Taxes
$509
HOA Dues
$14
Year Built
2002
Listed By

Last updated: 5 days ago (NTREIS #20548424)
Price History
| Date / Event | Date | Event | Price |
|---|---|---|---|
| Apr 17, 2024 | In contract | - | |
| In contract | |||
| Mar 24, 2024 | Price Decreased |
$385,000
↓ $15K
(3.8%)
|
|
| Price Decreased | |||
| Mar 1, 2024 | Listed by ListingSpark | $400,000 | |
| Listed by ListingSpark | |||



|
|||
|
Stunning fully remodeled modern home in Kensington Park across the
street from Heritage High School! Fantastic layout with the
downstairs having 3 bedrooms and 2 full bathrooms, and 1 bedroom,
full bathroom and huge game room upstairs! All new paint, cabinets,
trim, quartz countertops, floors, fixtures, appliances,
landscaping. Designer inspired lighting and gorgeous tile
selections! Check out the double showerhead spa-like master shower!
Also new roof, windows and water heater! Shows like…
|
|||
| Jan 10, 2024 | Sold | $425,600 | |
| Sold | |||
Property Highlights
Air Conditioning
Fireplace
Parking Available
Garage
Parking Details
Has Garage
Attached Garage
Garage Length: 25
Garage Width: 25
Garage Spaces: 2
Parking Features: 0
Interior Details
Interior Information
Interior Features: Cable TV Available, Vaulted Ceiling(s)
Appliances: Dishwasher, Disposal, Electric Oven, Electric Range, Microwave, Other
Flooring Type: Carpet, Ceramic Tile, Vinyl
Bedroom1
Dimension: 14.00 x 14.00
Level: 1
Bedroom2
Dimension: 14.00 x 14.00
Level: 1
Bedroom3
Dimension: 15.00 x 15.00
Level: 2
Living Room
Dimension: 15.00 x 15.00
Level: 2
Fireplace Information
Has Fireplace
Brick, Wood Burning
Fireplaces: 1
Exterior Details
Property Information
Listing Terms: Cash, Conventional, VA Loan
Building Information
Foundation Details: Slab
Roof: Composition
Construction Materials: Brick, Concrete
Lot Information
Lot Size Acres: 0.1720
Financial Details
Tax Block: 3
Tax Lot: 2
Unexempt Taxes: $6,111
Utilities Details
Cooling Type: Central Air, Electric, Gas
Heating Type: Heat Pump
Location Details
HOA/Condo/Coop Fee Includes: Maintenance Grounds, Management Fees
HOA Fee: $14
HOA Fee Frequency: Monthly
Building Info
Overview
Building
Neighborhood
Geography
Comparables
Unit
Status
Status
Type
Beds
Baths
ft²
Price/ft²
Price/ft²
Asking Price
Listed On
Listed On
Closing Price
Sold On
Sold On
HOA + Taxes
Sold
House
3
Beds
2
Baths
1,996 ft²
$352,000
Nov 13, 2020
$317,000 - $387,000
Dec 15, 2020
$479/mo
In Contract
House
4
Beds
2
Baths
2,139 ft²
$192/ft²
$409,972
Apr 11, 2024
-
$750/mo
In Contract
House
4
Beds
2
Baths
2,094 ft²
$191/ft²
$400,316
Mar 19, 2024
-
$750/mo
In Contract
House
4
Beds
-
2,006 ft²
$174/ft²
$350,000
Jul 30, 2023
-
$454/mo





































